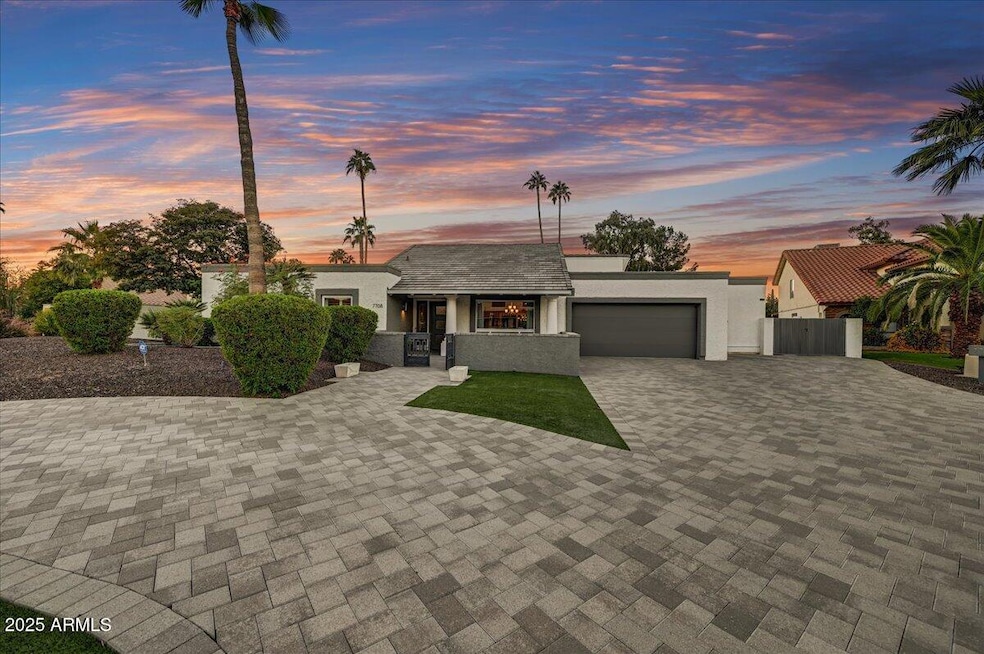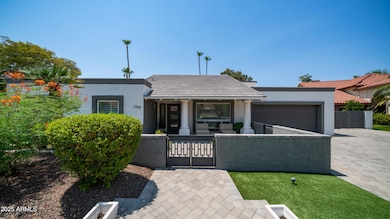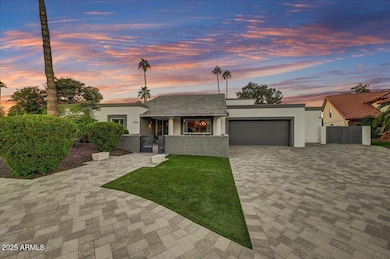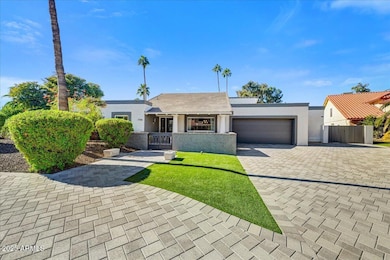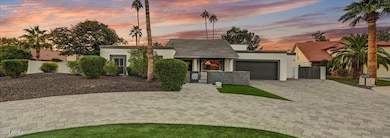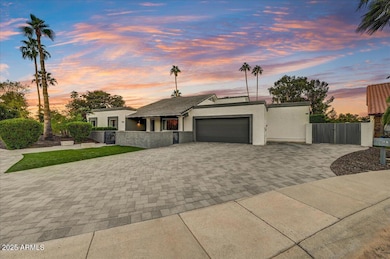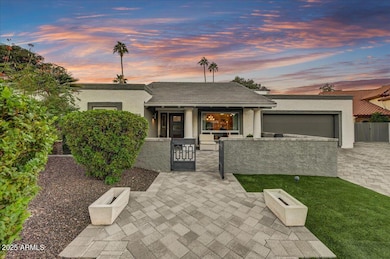7708 E Onyx Ct Scottsdale, AZ 85258
McCormick Ranch NeighborhoodEstimated payment $10,629/month
Highlights
- Heated Spa
- RV Gated
- Two Primary Bathrooms
- Cochise Elementary School Rated A
- 0.35 Acre Lot
- Family Room with Fireplace
About This Home
Meticulously updated, this beautiful home sits on a quiet cul-de-sac lot, with a sanctuary back yard, ideally located close to Gainey & McCormick Ranch with great restaurants & amenities and the recreational Green Belt of Scottsdale with miles of walking and bicycle trails to enjoy. The home itself features 5 B, 3.5 BA, a spacious open floor plan, all decorated with the soft contemporary design so much desired today, bright with clean lines, clever use of space and yet warm and welcoming. The fully equipped Chef's kitchen with state-of-the-art GE Café' Series appliances, expansive Italian marble kitchen island, a large country sink, quartz countertops, beautiful cabinetry, accented by a subtle designed tiled wall, opening to the spacious great room with a comfortable seating area,... woodburning fireplace, separate dining space and game room, makes this a perfect home for entertaining family and friends in style. The split floorplan also features two separate spacious primary suites with garden views and ensuite bathrooms, with large glass tiled showers, Italian marble counters on his and hers separate vanities, beautiful mirrors, one also with modern soaking tub and a vast walk- in closet. The 3 additional bedrooms add versatility to the home depending on preference as could be used as office, media- or wellness rooms. The entry courtyard is privately gated, there are several front parking spaces and a large two car garage with epoxy flooring and built in cabinetry, with added storage space in the back. This exceptional property has a very private professionally designed back yard, a large, covered patio with view of the inviting heated pool, lush green low maintenance landscaping, contrasted by beautiful light travertine pavers, a separate solid built ramada enclosing a full outdoor wet bar, gas fireplace, and several cozy seating areas makes this home ideal for good fun or tranquil relaxation. Arizona living at its best. Truly quite special.
Listing Agent
Russ Lyon Sotheby's International Realty License #SA029216000 Listed on: 11/04/2025

Home Details
Home Type
- Single Family
Est. Annual Taxes
- $3,540
Year Built
- Built in 1979
Lot Details
- 0.35 Acre Lot
- Cul-De-Sac
- Desert faces the front and back of the property
- Block Wall Fence
- Artificial Turf
- Misting System
- Front and Back Yard Sprinklers
- Sprinklers on Timer
- Private Yard
HOA Fees
- $36 Monthly HOA Fees
Parking
- 2 Car Direct Access Garage
- 6 Open Parking Spaces
- Garage Door Opener
- Circular Driveway
- RV Gated
Home Design
- Wood Frame Construction
- Tile Roof
- Foam Roof
- Block Exterior
- Stucco
Interior Spaces
- 3,205 Sq Ft Home
- 1-Story Property
- Vaulted Ceiling
- Ceiling Fan
- Gas Fireplace
- Double Pane Windows
- Solar Screens
- Family Room with Fireplace
- 2 Fireplaces
- Security System Owned
Kitchen
- Eat-In Kitchen
- Electric Cooktop
- Built-In Microwave
- ENERGY STAR Qualified Appliances
- Kitchen Island
- Farmhouse Sink
Flooring
- Floors Updated in 2022
- Carpet
- Tile
Bedrooms and Bathrooms
- 5 Bedrooms
- Remodeled Bathroom
- Two Primary Bathrooms
- Primary Bathroom is a Full Bathroom
- 3.5 Bathrooms
- Dual Vanity Sinks in Primary Bathroom
- Soaking Tub
- Bathtub With Separate Shower Stall
Pool
- Heated Spa
- Play Pool
- Above Ground Spa
Outdoor Features
- Covered Patio or Porch
- Outdoor Fireplace
- Outdoor Storage
Schools
- Cochise Elementary School
- Cocopah Middle School
- Chaparral High School
Utilities
- Cooling System Updated in 2024
- Zoned Heating and Cooling System
- Propane
- Tankless Water Heater
- High Speed Internet
- Cable TV Available
Additional Features
- No Interior Steps
- North or South Exposure
Community Details
- Association fees include ground maintenance
- La Cuesta Association, Phone Number (480) 596-1084
- Built by Custom Build
- La Cuesta 2 Subdivision
Listing and Financial Details
- Tax Lot 69
- Assessor Parcel Number 175-47-128
Map
Home Values in the Area
Average Home Value in this Area
Tax History
| Year | Tax Paid | Tax Assessment Tax Assessment Total Assessment is a certain percentage of the fair market value that is determined by local assessors to be the total taxable value of land and additions on the property. | Land | Improvement |
|---|---|---|---|---|
| 2025 | $3,721 | $60,676 | -- | -- |
| 2024 | $3,485 | $57,787 | -- | -- |
| 2023 | $3,485 | $100,110 | $20,020 | $80,090 |
| 2022 | $3,278 | $76,900 | $15,380 | $61,520 |
| 2021 | $3,524 | $72,450 | $14,490 | $57,960 |
| 2020 | $3,493 | $66,960 | $13,390 | $53,570 |
| 2019 | $3,232 | $49,370 | $9,870 | $39,500 |
| 2018 | $3,638 | $46,400 | $9,280 | $37,120 |
| 2017 | $2,979 | $44,270 | $8,850 | $35,420 |
| 2016 | $2,922 | $42,220 | $8,440 | $33,780 |
| 2015 | $2,809 | $40,650 | $8,130 | $32,520 |
Property History
| Date | Event | Price | List to Sale | Price per Sq Ft | Prior Sale |
|---|---|---|---|---|---|
| 11/04/2025 11/04/25 | For Sale | $1,950,000 | +126.7% | $608 / Sq Ft | |
| 12/07/2018 12/07/18 | Sold | $860,000 | -3.9% | $268 / Sq Ft | View Prior Sale |
| 11/24/2018 11/24/18 | Pending | -- | -- | -- | |
| 11/14/2018 11/14/18 | Price Changed | $895,000 | -0.6% | $279 / Sq Ft | |
| 10/31/2018 10/31/18 | Price Changed | $899,999 | -4.2% | $281 / Sq Ft | |
| 10/19/2018 10/19/18 | Price Changed | $939,900 | -0.5% | $293 / Sq Ft | |
| 10/04/2018 10/04/18 | For Sale | $945,000 | -- | $295 / Sq Ft |
Purchase History
| Date | Type | Sale Price | Title Company |
|---|---|---|---|
| Warranty Deed | $860,000 | Fidelity National Title Agen | |
| Warranty Deed | $495,000 | Fidelity National Title Agen | |
| Interfamily Deed Transfer | -- | Title 365 | |
| Interfamily Deed Transfer | -- | Pioneer Title Agency Inc | |
| Interfamily Deed Transfer | -- | Pioneer Title Agency Inc | |
| Interfamily Deed Transfer | -- | None Available | |
| Interfamily Deed Transfer | -- | None Available | |
| Interfamily Deed Transfer | -- | None Available | |
| Interfamily Deed Transfer | -- | None Available | |
| Interfamily Deed Transfer | -- | Guaranty Title Agency | |
| Interfamily Deed Transfer | -- | Guaranty Title Agency | |
| Interfamily Deed Transfer | -- | Century Title Agency Inc | |
| Interfamily Deed Transfer | -- | Transnation Title Insurance | |
| Warranty Deed | $255,000 | Transnation Title Insurance | |
| Interfamily Deed Transfer | -- | Transnation Title Insurance | |
| Warranty Deed | $200,000 | Security Title Agency | |
| Interfamily Deed Transfer | -- | Security Title Agency |
Mortgage History
| Date | Status | Loan Amount | Loan Type |
|---|---|---|---|
| Previous Owner | $478,279 | VA | |
| Previous Owner | $422,497 | VA | |
| Previous Owner | $335,000 | Purchase Money Mortgage | |
| Previous Owner | $323,000 | Purchase Money Mortgage | |
| Previous Owner | $300,000 | New Conventional | |
| Previous Owner | $222,000 | No Value Available | |
| Previous Owner | $211,950 | No Value Available | |
| Previous Owner | $190,000 | New Conventional |
Source: Arizona Regional Multiple Listing Service (ARMLS)
MLS Number: 6939127
APN: 175-47-128
- 7714 E Turquoise Ave
- 10304 N Hayden Rd
- 7452 E Beryl Ave
- 7700 E Gainey Ranch Rd Unit 206
- 7700 E Gainey Ranch Rd Unit 128
- 7700 E Gainey Ranch Rd Unit 102
- 10637 N Sundown Dr
- 10796 N 78th St
- 10410 N 74th Place
- 7716 E Clinton St
- 7525 E Gainey Ranch Rd Unit 124
- 7541 E Becker Ln
- 7407 E Turquoise Ave
- 8107 E Naseem Trail
- 8119 E Naseem Trail
- 10897 N 78th St
- 10757 N 74th St Unit 1009
- 10757 N 74th St Unit 1016
- 7740 E Gainey Ranch Rd Unit 51
- 8132 E Lippizan Trail
- 10100 N 78th Place
- 10040 N 78th Place
- 10021 N 74th Place
- 7452 E Beryl Ave
- 7700 E Gainey Ranch Rd Unit 147
- 7700 E Gainey Ranch Rd Unit 104
- 7700 E Gainey Ranch Rd Unit 122
- 7700 E Gainey Ranch Rd Unit 152
- 7700 E Gainey Ranch Rd Unit 125
- 7700 E Gainey Ranch Rd Unit 153
- 7700 E Gainey Ranch Rd Unit 206
- 7700 E Gainey Ranch Rd Unit 134
- 7700 E Gainey Ranch Rd Unit 101
- 7700 E Gainey Ranch Rd Unit 248
- 10620 N Miller Rd
- 7380 E Turquoise Ave
- 10601 N Hayden Rd Unit 108-C
- 10757 N 74th St Unit 1030
- 10757 N 74th St Unit 1019
- 7740 E Gainey Ranch Rd Unit 23
