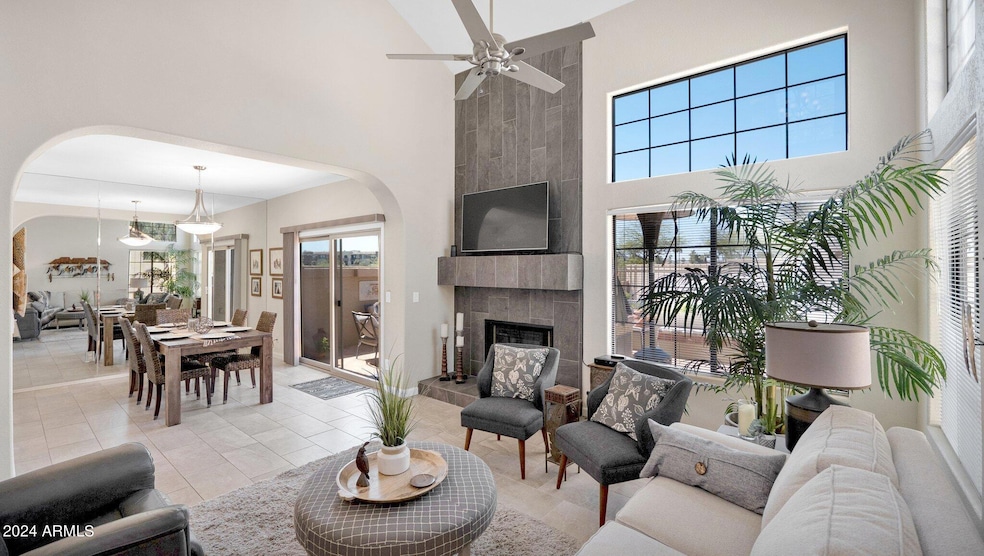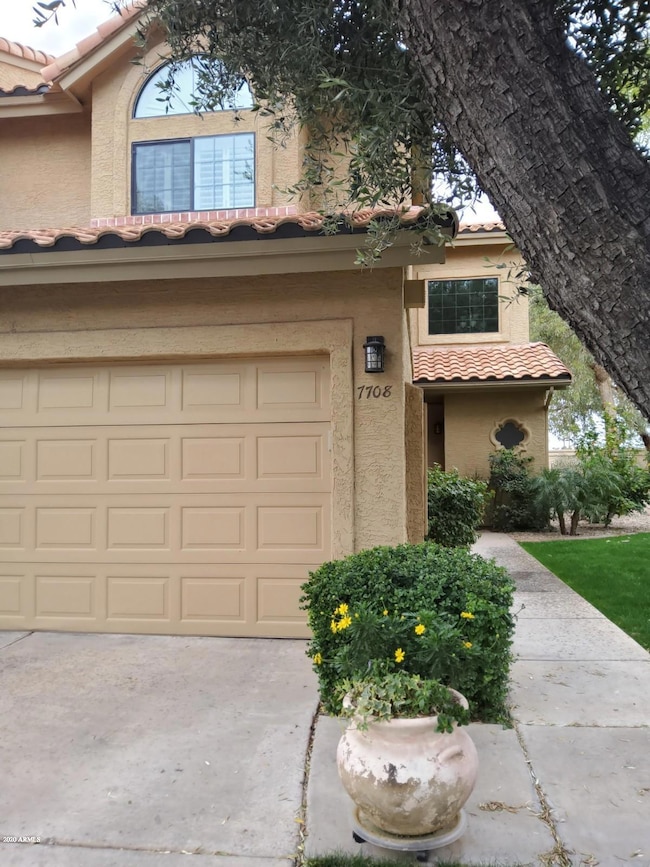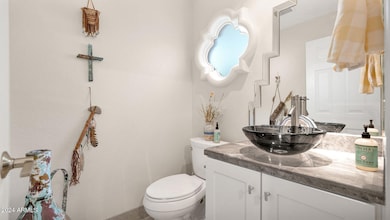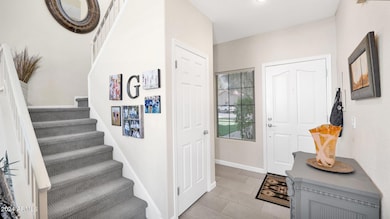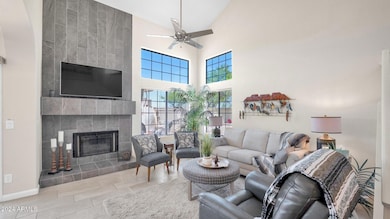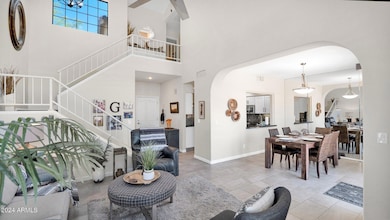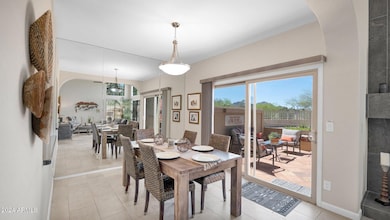7708 E Pepper Tree Ln Scottsdale, AZ 85250
Indian Bend NeighborhoodHighlights
- Golf Course Community
- Gated Community
- Vaulted Ceiling
- Kiva Elementary School Rated A
- Mountain View
- Spanish Architecture
About This Home
COME AND RELAX AND ENJOY THIS FORMER MODEL HOME WHICH WAS REMODELED IN 2014. UPGRADES INCLUDE GRANITE COUNTERS, TILE BACK SPLASH, STAINLESS STEEL APPLIANCES, NEW LIGHTING IN KITCHEN, CARPET, TILE, BASEBOARDS, LIGHT FIXTURES, RESURFACED FIREPLACE, OPEN AND BRIGHT HOME WITH SEVERAL WINDOWS THAT LOOK OUT TO MOUNTAINS FOR FANTASTIC SUNSETS, PRIVACY IN THE BACK PATIO THAT HAS A KIVA FIREPLACE, NORTH/SOUTH EXPOSURE--GREAT HOME TO ENTERTAIN IN OR ENJOY THE PEACE OF THE SURROUNDING AREA. EXCEPTIONAL APPOINTED WITH A COMMUNITY THAT HAS TWO POOLS, CLOSE TO GOLF AND WALKING PATHS PLUS SHOPPING. RESTAURANTS AND EASY ACCESS AROUND THE VALLEY!! TENANT TO PAY ELECTRIC WATER SERVICE AND INTERNET, OWNER TO PROVIDE BASIC CABLE TV.
Co-Listing Agent
Joann Tierney
Ranch Realty License #BR562847000
Townhouse Details
Home Type
- Townhome
Est. Annual Taxes
- $2,033
Year Built
- Built in 1987
Lot Details
- 2,420 Sq Ft Lot
- Desert faces the back of the property
- Wrought Iron Fence
- Sprinklers on Timer
Parking
- 2 Car Garage
Home Design
- Spanish Architecture
- Steel Frame
- Tile Roof
- Stucco
Interior Spaces
- 1,366 Sq Ft Home
- 2-Story Property
- Furnished
- Vaulted Ceiling
- 1 Fireplace
- Mountain Views
Kitchen
- Eat-In Kitchen
- Built-In Microwave
- Granite Countertops
Flooring
- Carpet
- Tile
Bedrooms and Bathrooms
- 2 Bedrooms
- 2.5 Bathrooms
- Double Vanity
Laundry
- Dryer
- Washer
Outdoor Features
- Patio
- Built-In Barbecue
Location
- Property is near a bus stop
Schools
- Kiva Elementary School
- Mohave Middle School
- Saguaro High School
Utilities
- Central Air
- Heating Available
Listing and Financial Details
- Rent includes repairs, gardening service, cable TV
- 1-Month Minimum Lease Term
- Tax Lot 126
- Assessor Parcel Number 174-72-126
Community Details
Overview
- Property has a Home Owners Association
- Camelview Greens Association, Phone Number (602) 248-4466
- Built by A & M
- Camelview Greens Subdivision
Recreation
- Golf Course Community
- Fenced Community Pool
- Community Spa
Pet Policy
- No Pets Allowed
Security
- Gated Community
Map
Source: Arizona Regional Multiple Listing Service (ARMLS)
MLS Number: 5870632
APN: 174-72-126
- 7760 E Pepper Tree Ln
- 7749 E Vía de Belleza
- 7601 E Indian Bend Rd Unit 3030
- 7601 E Indian Bend Rd Unit 3033
- 7601 E Indian Bend Rd Unit 1046
- 7800 E Vía Del Futuro
- 7823 E Vía Del Futuro
- 7806 E Vía de La Entrada
- 7609 E Indian Bend Rd Unit 1012
- 7575 E Indian Bend Rd Unit 2057
- 7575 E Indian Bend Rd Unit 1100
- 7575 E Indian Bend Rd Unit 1120
- 7575 E Indian Bend Rd Unit 2002
- 7575 E Indian Bend Rd Unit 1036
- 7575 E Indian Bend Rd Unit 2114
- 7575 E Indian Bend Rd Unit 2050
- 7575 E Indian Bend Rd Unit 1055
- 7575 E Indian Bend Rd Unit 1142
- 7575 E Indian Bend Rd Unit 1118
- 7614 E Cactus Wren Rd
- 7729 E Joshua Tree Ln
- 7797 E Joshua Tree Ln
- 7893 E Joshua Tree Ln
- 7901 E Joshua Tree Ln Unit 10
- 7609 E Indian Bend Rd Unit 3011
- 7609 E Indian Bend Rd Unit 3007
- 7609 E Indian Bend Rd Unit 1015
- 7575 E Indian Bend Rd Unit 1029
- 7575 E Indian Bend Rd Unit 2044
- 7224 N Vía Camello Del Norte Unit 15
- 7000 N Vía Camello Del Sur Unit 34
- 7008 N Vía de Paesia
- 7800 E Lincoln Dr Unit 1001
- 7800 E Lincoln Dr Unit 2023
- 7147 N Vía Nueva
- 6459 N 77th Way
- 6465 N 77th Place
- 6466 N 77th Place
- 7316 N Vía Camello Del Norte Unit 106
- 7027 N Scottsdale Rd Unit 133
