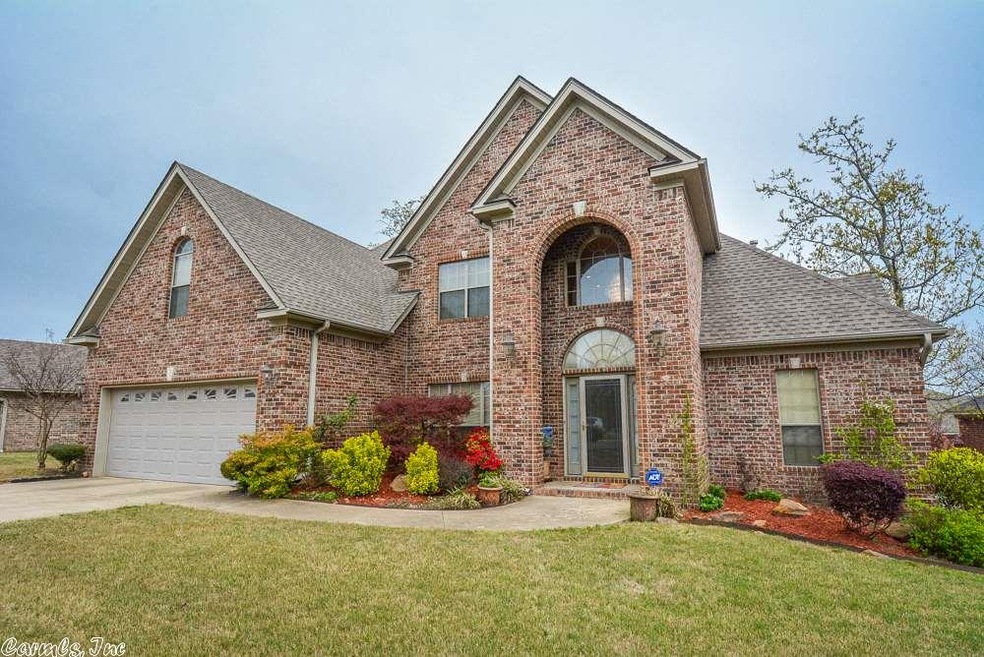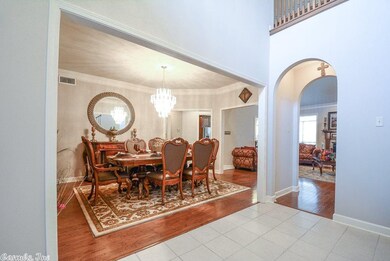
7708 Glenn Hills Dr Sherwood, AR 72120
Highlights
- Deck
- Wood Flooring
- Great Room
- Contemporary Architecture
- Main Floor Primary Bedroom
- Breakfast Room
About This Home
As of March 2025Well-maintained all brick home with many extras, solid maple beautifully finished & stained kitchen cabinets, 2 HVAC systems one dedicated to master with 5 heat/cool zones, master bath with marble whirlpool tub and shower, laundry room with sink and cabinets, 17 foot ceilings, 6 ceiling fans, 66 gallon water heater, roof replaced in 2016, abundance of recessed canned lighting. Refrigerator, washer/dryer stay plus Tuff shed outbuilding. 5th bedroom could be a bonus room.
Last Agent to Sell the Property
Keith Cole
Crye-Leike REALTORS Benton Branch Listed on: 04/23/2018

Home Details
Home Type
- Single Family
Est. Annual Taxes
- $2,652
Year Built
- Built in 2006
Lot Details
- 10,430 Sq Ft Lot
- Fenced
- Landscaped
- Level Lot
- Sprinkler System
Home Design
- Contemporary Architecture
- Brick Exterior Construction
- Slab Foundation
- Architectural Shingle Roof
Interior Spaces
- 2,801 Sq Ft Home
- 2-Story Property
- Ceiling Fan
- Gas Log Fireplace
- Insulated Windows
- Window Treatments
- Great Room
- Breakfast Room
- Formal Dining Room
- Home Security System
Kitchen
- Breakfast Bar
- Double Oven
- Stove
- Microwave
- Plumbed For Ice Maker
- Dishwasher
- Disposal
Flooring
- Wood
- Carpet
- Tile
Bedrooms and Bathrooms
- 5 Bedrooms
- Primary Bedroom on Main
- Walk-In Closet
- 3 Full Bathrooms
- Walk-in Shower
Parking
- 2 Car Garage
- Automatic Garage Door Opener
Outdoor Features
- Deck
- Outdoor Storage
- Porch
Utilities
- Forced Air Zoned Heating and Cooling System
- Co-Op Electric
- Electric Water Heater
Ownership History
Purchase Details
Home Financials for this Owner
Home Financials are based on the most recent Mortgage that was taken out on this home.Purchase Details
Home Financials for this Owner
Home Financials are based on the most recent Mortgage that was taken out on this home.Purchase Details
Home Financials for this Owner
Home Financials are based on the most recent Mortgage that was taken out on this home.Purchase Details
Home Financials for this Owner
Home Financials are based on the most recent Mortgage that was taken out on this home.Similar Homes in the area
Home Values in the Area
Average Home Value in this Area
Purchase History
| Date | Type | Sale Price | Title Company |
|---|---|---|---|
| Warranty Deed | $410,000 | Waco Title | |
| Warranty Deed | $289,000 | First National Title | |
| Corporate Deed | $283,000 | United Abstract & Title Co | |
| Special Warranty Deed | $36,000 | None Available |
Mortgage History
| Date | Status | Loan Amount | Loan Type |
|---|---|---|---|
| Open | $338,827 | FHA | |
| Previous Owner | $39,473 | FHA | |
| Previous Owner | $283,765 | FHA | |
| Previous Owner | $179,400 | New Conventional | |
| Previous Owner | $153,850 | New Conventional | |
| Previous Owner | $168,000 | Purchase Money Mortgage | |
| Previous Owner | $203,200 | Construction |
Property History
| Date | Event | Price | Change | Sq Ft Price |
|---|---|---|---|---|
| 03/17/2025 03/17/25 | Sold | $410,000 | 0.0% | $146 / Sq Ft |
| 02/21/2025 02/21/25 | Pending | -- | -- | -- |
| 01/28/2025 01/28/25 | For Sale | $410,000 | +41.9% | $146 / Sq Ft |
| 08/15/2018 08/15/18 | Sold | $289,000 | -3.6% | $103 / Sq Ft |
| 05/18/2018 05/18/18 | Price Changed | $299,900 | -3.3% | $107 / Sq Ft |
| 04/23/2018 04/23/18 | For Sale | $310,000 | -- | $111 / Sq Ft |
Tax History Compared to Growth
Tax History
| Year | Tax Paid | Tax Assessment Tax Assessment Total Assessment is a certain percentage of the fair market value that is determined by local assessors to be the total taxable value of land and additions on the property. | Land | Improvement |
|---|---|---|---|---|
| 2023 | $2,919 | $64,566 | $10,400 | $54,166 |
| 2022 | $3,099 | $64,566 | $10,400 | $54,166 |
| 2021 | $2,882 | $50,920 | $9,400 | $41,520 |
| 2020 | $2,496 | $50,920 | $9,400 | $41,520 |
| 2019 | $2,496 | $50,920 | $9,400 | $41,520 |
| 2018 | $2,521 | $50,920 | $9,400 | $41,520 |
| 2017 | $2,488 | $50,920 | $9,400 | $41,520 |
| 2016 | $2,782 | $53,390 | $8,400 | $44,990 |
| 2015 | $2,712 | $53,390 | $8,400 | $44,990 |
| 2014 | $2,712 | $53,390 | $8,400 | $44,990 |
Agents Affiliated with this Home
-

Seller's Agent in 2025
Evelyn Dean
RE/MAX
(501) 730-1958
7 in this area
423 Total Sales
-
M
Buyer's Agent in 2025
Makenzie Jones
Eagle Rock Realty & Property Management
(501) 626-8256
1 in this area
11 Total Sales
-
K
Seller's Agent in 2018
Keith Cole
Crye-Leike
-

Seller Co-Listing Agent in 2018
Carol Slattery
Crye-Leike
(501) 517-0368
33 in this area
195 Total Sales
-

Buyer's Agent in 2018
Misty Snyder
IRealty Arkansas - Sherwood
(501) 837-9273
16 in this area
220 Total Sales
Map
Source: Cooperative Arkansas REALTORS® MLS
MLS Number: 18012336
APN: 22S-001-56-316-00
- 7416 Glenn Hills Dr
- 6813 Gap Point Cir
- 6901 Gap Point Cir
- 7001 Park Meadows Dr
- 2416 Bearskin Dr
- 7000 Park Meadows Dr
- 2241 Sage Meadows Cir
- 201 Bearskin Dr
- 7139 Park Meadows Dr
- 7050 E Ridge Dr
- 606 Indian Bay Dr
- 75 Shoshoni Dr
- 10 Ponca St
- 27 Shoshoni Dr
- 112 Sugar Maple Dr
- 3180 Austin Bayside Dr
- 7517 Garden Way Dr
- 6733 Austin Bay Ct
- 7700 Garden Way Dr
- 31 Deerfield Dr






