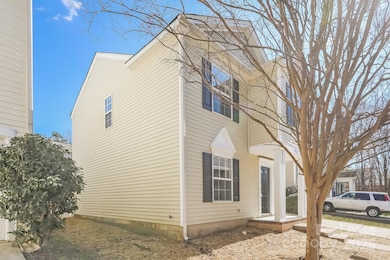7708 Grapetree Ct Charlotte, NC 28215
Silverwood NeighborhoodHighlights
- Traditional Architecture
- Walk-In Closet
- Central Heating and Cooling System
- 1 Car Attached Garage
- Tile Flooring
About This Home
Welcome to your dream home! Step inside this pet-friendly home featuring modern finishings and a layout designed with functionality in mind. Enjoy the storage space found in the kitchen and closets as well as the spacious living areas and natural light throughout. Enjoy outdoor living in your yard, perfect for gathering, relaxing, or gardening! Take advantage of the incredible location, nestled in a great neighborhood with access to schools, parks, dining and more. Don't miss a chance to make this house your next home! Beyond the home, experience the ease of our technology-enabled maintenance services, ensuring hassle-free living.
Listing Agent
Main Street Renewal LLC Brokerage Email: charlottehomes@msrenewal.com License #313747 Listed on: 09/12/2025
Home Details
Home Type
- Single Family
Est. Annual Taxes
- $2,281
Year Built
- Built in 2001
Parking
- 1 Car Attached Garage
- Front Facing Garage
- Garage Door Opener
Home Design
- Traditional Architecture
- Entry on the 2nd floor
- Slab Foundation
Interior Spaces
- 2-Story Property
- Living Room with Fireplace
Kitchen
- Electric Oven
- Electric Cooktop
- Microwave
- Dishwasher
- Disposal
Flooring
- Carpet
- Tile
- Vinyl
Bedrooms and Bathrooms
- 3 Bedrooms
- Walk-In Closet
Schools
- Reedy Creek Elementary School
- Northridge Middle School
- Rocky River High School
Additional Features
- Property is zoned MX-2
- Central Heating and Cooling System
Listing and Financial Details
- Security Deposit $1,820
- Property Available on 9/12/25
- Tenant pays for all utilities
- 12-Month Minimum Lease Term
- Assessor Parcel Number 108-066-62
Community Details
Overview
- Property has a Home Owners Association
- Kingstree Ph Iii Subdivision
Pet Policy
- Pet Deposit $250
Map
Source: Canopy MLS (Canopy Realtor® Association)
MLS Number: 4302140
APN: 108-066-62
- 8432 Spirea Ct
- 6007 Shortleaf Pine Ct
- 8313 Carob Tree Ln
- 8259 Carob Tree Ln
- 12107 Brittondale Ln
- 8211 Carob Tree Ln
- 8005 Stevie Oaks Ln
- 14038 Pinyon Pine Ln Unit 407
- 6004 Vista Woods Ln
- 2009 Amos Oaks Ln
- 9562 Littleleaf Dr Unit 49562
- 13413 Golden Apple Ct
- 7315 Fig Ln
- 8925 Harrisburg Rd
- 8608 Cedarbrook Dr
- 8105 Alderton Ln
- 8048 Alderton Ln
- 7516 Mockernut Dr
- 8239 Weeping Fig Ln
- 7621 Mockernut Dr
- 6014 Fiddleleaf Ct
- 8930 First Run Ct
- 8930 1st Run Ct
- 8618 Sawleaf Ct
- 7844 Paper Birch Dr
- 13945 Pinyon Pine Ln
- 6817 Goldenwillow Dr
- 8139 Deodora Cedar Ln
- 4213 Stockbrook Dr
- 6116 Hailstone Rd
- 9131 Marion Oaks Dr
- 9337 Sloan Forest Dr
- 9545 Blue Knoll Ct
- 9612 Hamel St
- 9645 Hamel St
- 9629 Hamel St
- 9056 Bradstreet Commons Way
- 9608 Veronica Dr
- 5512 Suncrest Ct
- 9629 Green Apple Dr







