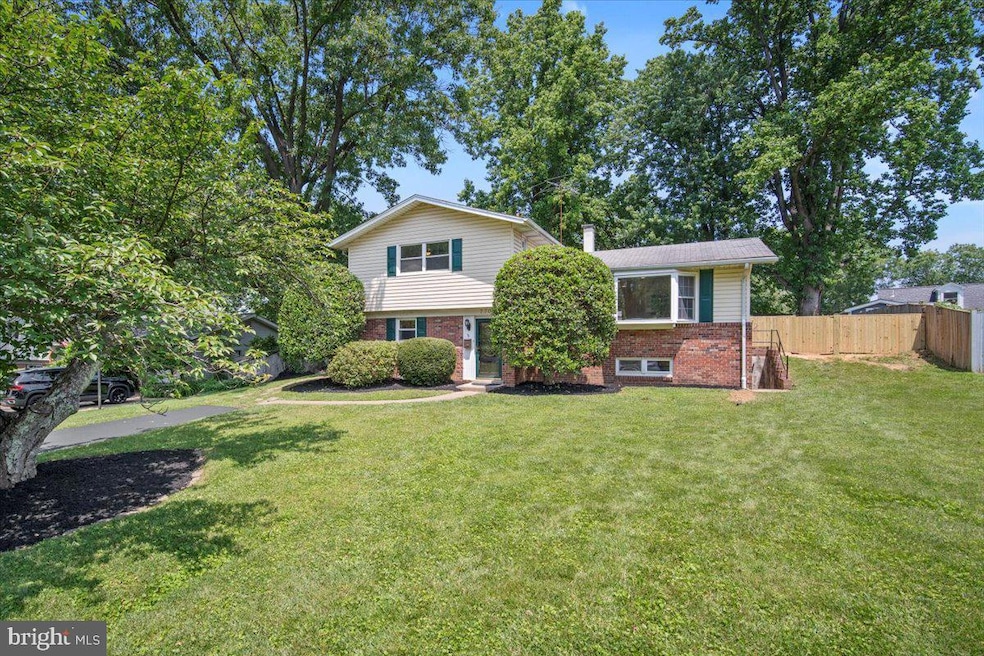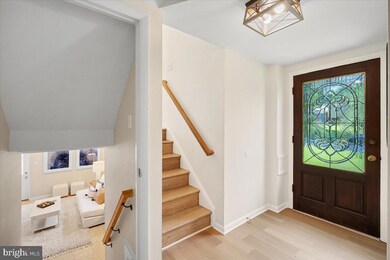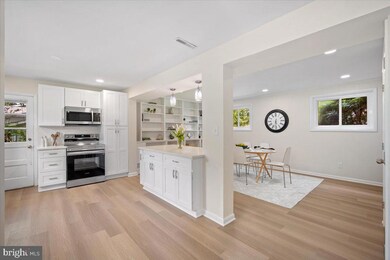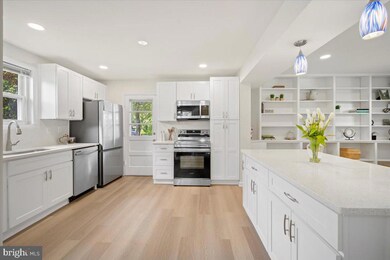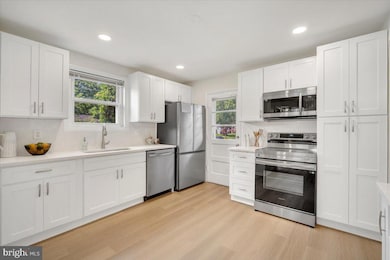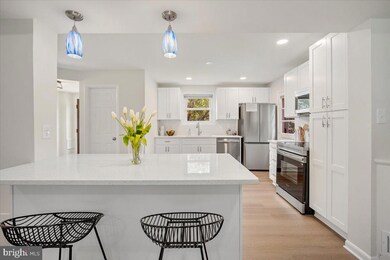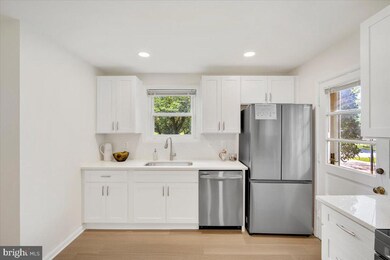
7708 Killebrew Dr Annandale, VA 22003
Highlights
- Gourmet Kitchen
- Wooded Lot
- Attic
- Open Floorplan
- Wood Flooring
- No HOA
About This Home
As of July 2025Offer deadline 2:00 Monday pm. June 9
Turnkey Perfection in Prime Annandale Location!
Welcome to your fully renovated, move-in ready sanctuary in the heart of sought-after Ravensworth. Set on a peaceful, flat quarter-acre lot, this beautifully reimagined single-family home offers modern updates throughout with nothing left untouched.
Step inside to discover all-new flooring and a stunning open-concept kitchen featuring brand new stainless steel appliances, fresh cabinetry, and a layout that’s been thoughtfully opened for today’s lifestyle. Natural light pours into every corner, accentuated by updated lighting fixtures and newer windows. The bathrooms have been tastefully refreshed, and all major systems have been thoughtfully maintained or replaced—including a new hot water heater and newly installed French drain for peace of mind.
The main level welcomes you with a bright and airy kitchen and dining area, perfect for entertaining or casual family dinners. Just steps down, the versatile lower level offers space for a bedroom, gym, or second living area. Up half a flight of stairs, you’ll find a spacious and sunlit living room with refinished hardwood floors and a cozy nook ideal for reading or additional dining.
Upstairs, enjoy three generously sized bedrooms with plenty of storage. Nestled on a quiet, tree-lined street within the Beltway, this commuter's dream is minutes from major routes, and an abundance of parks, restaurants, and shopping.
Don't miss the rare opportunity to own a completely turnkey home in one of Northern Virginia's most convenient and established neighborhoods!
Last Agent to Sell the Property
Real Broker, LLC - Gaithersburg License #0225239532 Listed on: 06/05/2025

Home Details
Home Type
- Single Family
Est. Annual Taxes
- $6,965
Year Built
- Built in 1960 | Remodeled in 2025
Lot Details
- 0.25 Acre Lot
- Back Yard Fenced
- Wooded Lot
- Property is in excellent condition
- Property is zoned 130
Home Design
- Split Level Home
- Bump-Outs
- Brick Exterior Construction
Interior Spaces
- Property has 4 Levels
- Open Floorplan
- Built-In Features
- Ceiling Fan
- Recessed Lighting
- Bay Window
- French Doors
- Entrance Foyer
- Family Room Off Kitchen
- Living Room
- Dining Room
- Game Room
- Attic
Kitchen
- Gourmet Kitchen
- Breakfast Area or Nook
- Gas Oven or Range
- <<builtInMicrowave>>
- Dishwasher
- Kitchen Island
- Upgraded Countertops
- Disposal
Flooring
- Wood
- Luxury Vinyl Plank Tile
Bedrooms and Bathrooms
- 3 Bedrooms
- En-Suite Primary Bedroom
Laundry
- Laundry Room
- Dryer
- Washer
Parking
- 2 Parking Spaces
- Private Parking
- Paved Parking
- On-Street Parking
Outdoor Features
- Patio
- Shed
Utilities
- Forced Air Heating and Cooling System
- Natural Gas Water Heater
Community Details
- No Home Owners Association
- Ravensworth Park Subdivision
Listing and Financial Details
- Tax Lot 57
- Assessor Parcel Number 0704 06 0057
Ownership History
Purchase Details
Home Financials for this Owner
Home Financials are based on the most recent Mortgage that was taken out on this home.Purchase Details
Home Financials for this Owner
Home Financials are based on the most recent Mortgage that was taken out on this home.Similar Homes in Annandale, VA
Home Values in the Area
Average Home Value in this Area
Purchase History
| Date | Type | Sale Price | Title Company |
|---|---|---|---|
| Deed | $705,000 | Title Resources Guaranty | |
| Deed | $157,500 | -- |
Mortgage History
| Date | Status | Loan Amount | Loan Type |
|---|---|---|---|
| Open | $599,250 | New Conventional | |
| Previous Owner | $283,750 | New Conventional | |
| Previous Owner | $267,550 | New Conventional | |
| Previous Owner | $145,000 | No Value Available |
Property History
| Date | Event | Price | Change | Sq Ft Price |
|---|---|---|---|---|
| 07/01/2025 07/01/25 | Sold | $705,000 | +2.2% | $403 / Sq Ft |
| 06/10/2025 06/10/25 | Pending | -- | -- | -- |
| 06/05/2025 06/05/25 | For Sale | $689,999 | 0.0% | $394 / Sq Ft |
| 08/17/2020 08/17/20 | Rented | $2,295 | 0.0% | -- |
| 07/15/2020 07/15/20 | Under Contract | -- | -- | -- |
| 07/08/2020 07/08/20 | For Rent | $2,295 | 0.0% | -- |
| 07/06/2020 07/06/20 | Under Contract | -- | -- | -- |
| 07/06/2020 07/06/20 | For Rent | $2,295 | 0.0% | -- |
| 06/29/2020 06/29/20 | Under Contract | -- | -- | -- |
| 06/26/2020 06/26/20 | For Rent | $2,295 | +9.5% | -- |
| 01/31/2018 01/31/18 | Rented | $2,095 | 0.0% | -- |
| 01/31/2018 01/31/18 | Under Contract | -- | -- | -- |
| 01/05/2018 01/05/18 | For Rent | $2,095 | -4.6% | -- |
| 07/07/2016 07/07/16 | Rented | $2,195 | -6.6% | -- |
| 07/01/2016 07/01/16 | Under Contract | -- | -- | -- |
| 04/07/2016 04/07/16 | For Rent | $2,350 | +17.5% | -- |
| 03/18/2014 03/18/14 | Rented | $2,000 | -1.2% | -- |
| 03/04/2014 03/04/14 | Under Contract | -- | -- | -- |
| 01/03/2014 01/03/14 | For Rent | $2,025 | +2.5% | -- |
| 02/01/2013 02/01/13 | Rented | $1,975 | 0.0% | -- |
| 01/30/2013 01/30/13 | Under Contract | -- | -- | -- |
| 01/11/2013 01/11/13 | For Rent | $1,975 | -- | -- |
Tax History Compared to Growth
Tax History
| Year | Tax Paid | Tax Assessment Tax Assessment Total Assessment is a certain percentage of the fair market value that is determined by local assessors to be the total taxable value of land and additions on the property. | Land | Improvement |
|---|---|---|---|---|
| 2024 | $6,550 | $565,370 | $270,000 | $295,370 |
| 2023 | $5,925 | $525,030 | $250,000 | $275,030 |
| 2022 | $6,112 | $534,530 | $250,000 | $284,530 |
| 2021 | $5,522 | $470,560 | $215,000 | $255,560 |
| 2020 | $5,569 | $470,560 | $215,000 | $255,560 |
| 2019 | $5,327 | $450,090 | $209,000 | $241,090 |
| 2018 | $4,902 | $426,230 | $203,000 | $223,230 |
| 2017 | $4,798 | $413,230 | $190,000 | $223,230 |
| 2016 | $4,787 | $413,230 | $190,000 | $223,230 |
| 2015 | $4,612 | $413,230 | $190,000 | $223,230 |
| 2014 | $4,450 | $399,620 | $179,000 | $220,620 |
Agents Affiliated with this Home
-
Colin McKevitt

Seller's Agent in 2025
Colin McKevitt
Real Broker, LLC - Gaithersburg
(240) 593-7644
2 in this area
204 Total Sales
-
Peggy Lyn Speicher

Seller Co-Listing Agent in 2025
Peggy Lyn Speicher
Real Broker, LLC - Gaithersburg
(808) 495-3525
1 in this area
164 Total Sales
-
Megan Thiel

Buyer's Agent in 2025
Megan Thiel
Long & Foster
(202) 810-3844
11 in this area
281 Total Sales
-
Christi Welfley

Seller's Agent in 2020
Christi Welfley
Compass
(703) 731-9250
1 in this area
36 Total Sales
-
Christopher Levy

Buyer's Agent in 2020
Christopher Levy
EXP Realty, LLC
(757) 389-6960
30 Total Sales
-
J
Seller's Agent in 2018
Josie McCormick
Avery-Hess, REALTORS
Map
Source: Bright MLS
MLS Number: VAFX2237956
APN: 0704-06-0057
- 7705 Royston St
- 5005 Ravensworth Rd
- 4917 Erie St
- 5337 Ravensworth Rd
- 5214 Juliet St
- 5215 Juliet St
- 7836 Heritage Dr
- 5035 Americana Dr Unit 5035
- 7400 Braddock Rd
- 4931 Americana Dr Unit 4931B
- 4757 Pomponio Place
- 4753 Pomponio Place
- 5415 Juliet St
- 7549 Park Ln
- 0 Heritage Dr
- 7314 Inzer St
- 7900 Foote Ln
- 7811 Sutter Ln
- 7540 Park Ln
- 7504B Davian Dr
