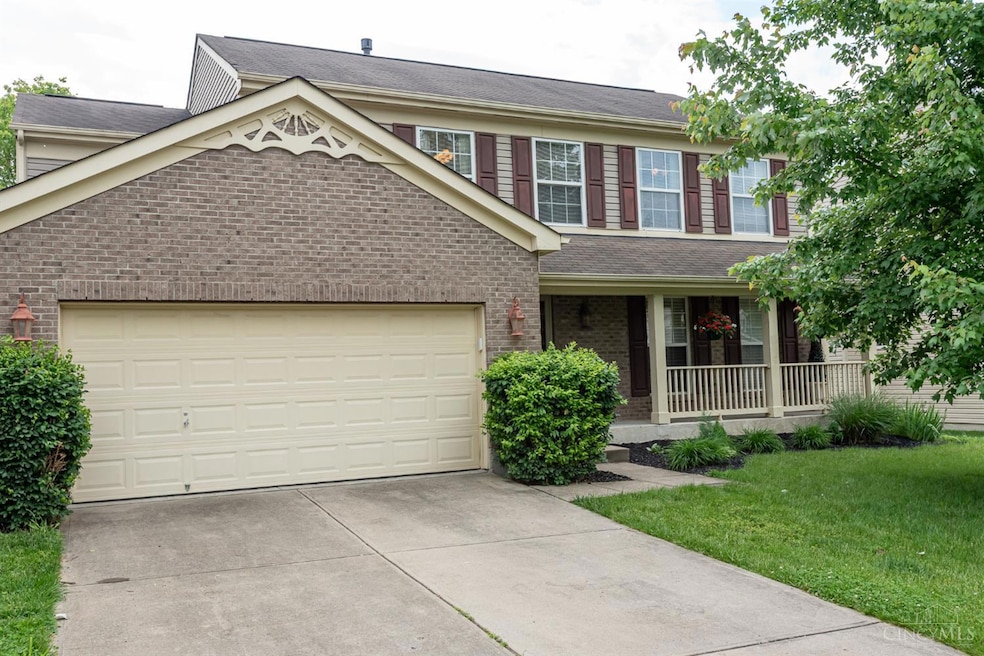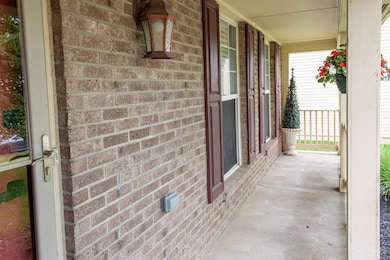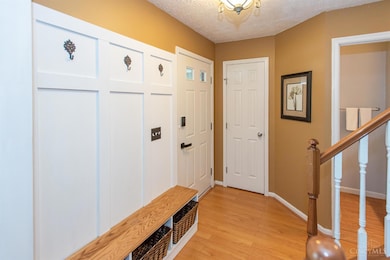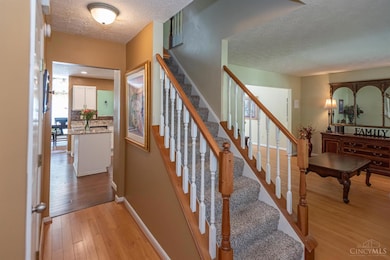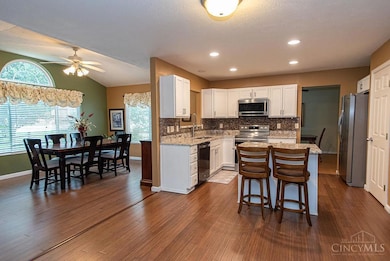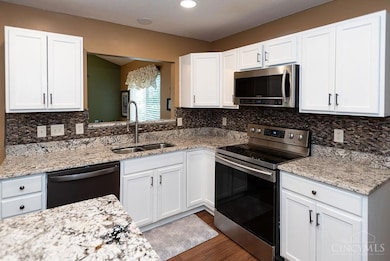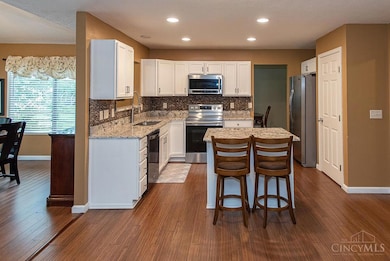7708 Mourning Dove Ln Hamilton, OH 45011
East Hamilton NeighborhoodEstimated payment $2,310/month
Highlights
- Vaulted Ceiling
- Wood Flooring
- Covered Deck
- Traditional Architecture
- Porch
- Crown Molding
About This Home
Welcome to your home on Mourning Dove! This 4-bedroom, 2.5-bath home features an open-concept kitchen with recessed lighting, stainless steel appliances, granite countertops, and an island perfect for gatherings. Enjoy the extended morning room with vaulted ceilings and cozy up by the fireplace in the living area. The primary suite includes a spacious closet and an en-suite bath with a double vanity. Additional highlights include second-floor laundry, foam-insulated walls for lower energy bills, a 2024 HVAC system, and a radon mitigation system. Step outside to a fully fenced backyard with a covered patio and outdoor lighting ideal for relaxing or entertaining.
Home Details
Home Type
- Single Family
Est. Annual Taxes
- $4,126
Year Built
- Built in 2004
Lot Details
- 6,708 Sq Ft Lot
- Wood Fence
HOA Fees
- $15 Monthly HOA Fees
Parking
- 2 Car Garage
- Front Facing Garage
- Garage Door Opener
- Driveway
- On-Street Parking
Home Design
- Traditional Architecture
- Brick Exterior Construction
- Poured Concrete
- Shingle Roof
- Vinyl Siding
- Radon Mitigation System
Interior Spaces
- 2,430 Sq Ft Home
- 2-Story Property
- Crown Molding
- Vaulted Ceiling
- Ceiling Fan
- Recessed Lighting
- Chandelier
- Vinyl Clad Windows
- Panel Doors
- Family Room with Fireplace
- Wood Flooring
- Storage In Attic
Kitchen
- Oven or Range
- Microwave
- Dishwasher
- Kitchen Island
Bedrooms and Bathrooms
- 4 Bedrooms
- Dual Vanity Sinks in Primary Bathroom
Unfinished Basement
- Basement Fills Entire Space Under The House
- Sump Pump with Backup
Outdoor Features
- Covered Deck
- Exterior Lighting
- Porch
Utilities
- Forced Air Heating and Cooling System
- Heating System Uses Gas
- Gas Water Heater
Community Details
- Association fees include association dues
Map
Home Values in the Area
Average Home Value in this Area
Tax History
| Year | Tax Paid | Tax Assessment Tax Assessment Total Assessment is a certain percentage of the fair market value that is determined by local assessors to be the total taxable value of land and additions on the property. | Land | Improvement |
|---|---|---|---|---|
| 2024 | $4,107 | $97,340 | $14,970 | $82,370 |
| 2023 | $4,089 | $97,340 | $14,970 | $82,370 |
| 2022 | $3,590 | $72,110 | $14,970 | $57,140 |
| 2021 | $3,157 | $69,700 | $14,970 | $54,730 |
| 2020 | $3,288 | $69,700 | $14,970 | $54,730 |
| 2019 | $2,862 | $59,960 | $14,810 | $45,150 |
| 2018 | $2,787 | $59,960 | $14,810 | $45,150 |
| 2017 | $2,811 | $59,960 | $14,810 | $45,150 |
| 2016 | $2,929 | $59,530 | $14,810 | $44,720 |
| 2015 | $2,913 | $59,530 | $14,810 | $44,720 |
| 2014 | $2,455 | $59,530 | $14,810 | $44,720 |
| 2013 | $2,455 | $53,430 | $15,530 | $37,900 |
Property History
| Date | Event | Price | List to Sale | Price per Sq Ft | Prior Sale |
|---|---|---|---|---|---|
| 06/30/2025 06/30/25 | For Sale | $370,000 | 0.0% | $152 / Sq Ft | |
| 06/13/2025 06/13/25 | Pending | -- | -- | -- | |
| 06/05/2025 06/05/25 | For Sale | $370,000 | +44.0% | $152 / Sq Ft | |
| 01/24/2021 01/24/21 | Off Market | $257,000 | -- | -- | |
| 10/23/2020 10/23/20 | Sold | $257,000 | -1.2% | $106 / Sq Ft | View Prior Sale |
| 09/08/2020 09/08/20 | Pending | -- | -- | -- | |
| 09/06/2020 09/06/20 | For Sale | $260,000 | +33.3% | $107 / Sq Ft | |
| 12/28/2017 12/28/17 | Off Market | $195,000 | -- | -- | |
| 09/28/2017 09/28/17 | Sold | $195,000 | -2.5% | $80 / Sq Ft | View Prior Sale |
| 08/27/2017 08/27/17 | Pending | -- | -- | -- | |
| 08/23/2017 08/23/17 | For Sale | $199,900 | 0.0% | $82 / Sq Ft | |
| 08/15/2017 08/15/17 | Pending | -- | -- | -- | |
| 08/14/2017 08/14/17 | Price Changed | $199,900 | -4.8% | $82 / Sq Ft | |
| 08/03/2017 08/03/17 | For Sale | $209,900 | +35.4% | $86 / Sq Ft | |
| 06/12/2012 06/12/12 | Off Market | $155,000 | -- | -- | |
| 03/13/2012 03/13/12 | Sold | $155,000 | -8.8% | $64 / Sq Ft | View Prior Sale |
| 02/09/2012 02/09/12 | Pending | -- | -- | -- | |
| 09/19/2011 09/19/11 | For Sale | $169,900 | -- | $70 / Sq Ft |
Purchase History
| Date | Type | Sale Price | Title Company |
|---|---|---|---|
| Warranty Deed | $380,000 | None Listed On Document | |
| Warranty Deed | $380,000 | None Listed On Document | |
| Warranty Deed | -- | None Listed On Document | |
| Warranty Deed | $195,000 | Prodigy Title Agency | |
| Survivorship Deed | $155,000 | Attorney | |
| Deed | $185,900 | Homestead Title Agency Ltd | |
| Warranty Deed | $210,000 | -- |
Mortgage History
| Date | Status | Loan Amount | Loan Type |
|---|---|---|---|
| Open | $19,000 | New Conventional | |
| Closed | $19,000 | New Conventional | |
| Open | $373,117 | FHA | |
| Closed | $373,117 | FHA | |
| Previous Owner | $212,500 | New Conventional | |
| Previous Owner | $175,500 | New Conventional | |
| Previous Owner | $151,070 | FHA | |
| Previous Owner | $80,000 | Purchase Money Mortgage |
Source: MLS of Greater Cincinnati (CincyMLS)
MLS Number: 1843328
APN: P6461-063-000-023
- 3299 Sycamore Woods Ln
- 7899 Jessies Way
- 3511 Liberty Bell Dr
- 7912 Jessies Way
- 7716 Chelsea Ct
- 2921 Tylersville Rd
- 7918 Jessies Way Unit 304
- 7918 Jessies Way
- 7920 Jessies Way
- 7249 Woodberry Dr
- 7434 Preakness Ln
- 7225 Woodberry Dr
- 7397 Chateauguay Dr
- 3462 Elbert Dr
- 7010 Morris Rd
- 6942 Morris Rd
- 21 Convair Dr Unit 37
- 1804 Tuley Rd
- 1497 Exeter St
- 1940 Pater Ave
- 7568 Sycamore Woods Ln
- 7895 Shadow Creek Dr
- 7777 Wildbranch Rd
- 5 Fall Wood Dr
- 3298 Reflection Point
- 3075 Foxhound Dr
- 6493 Lorinda Dr
- 653 Fairview Ave
- 6588 Taylor Trace Ln
- 100 Buckhead Dr
- 201 Parkland Hills Dr
- 30 Heffron Dr
- 7905 Pinnacle Point Dr
- 4700 Lakes Edge Dr
- 4 Camelot Ct
- 5259 Crystal Dr
- 3195 Lighthouse Dr
- 4894 Harrier Ln
- 5001 Pleasant Ave
- 7969 Bobtail Ct
