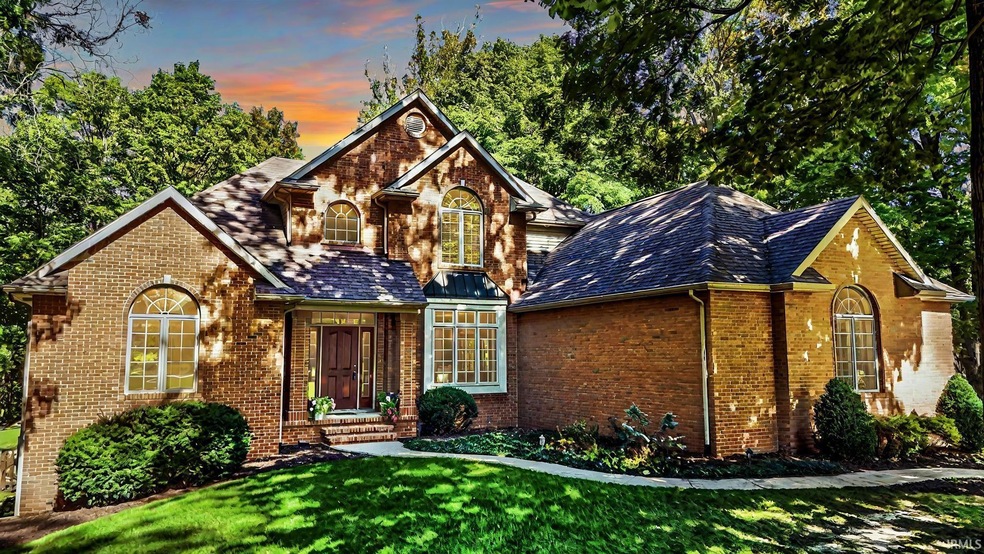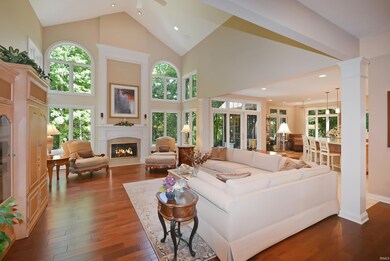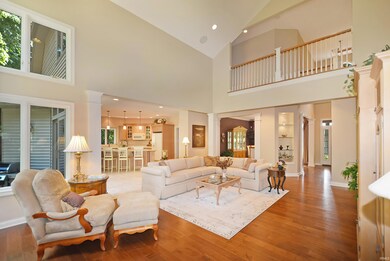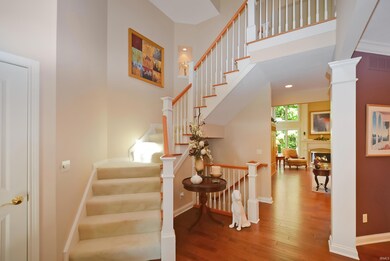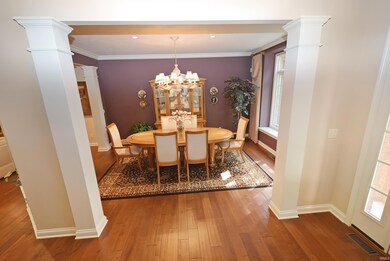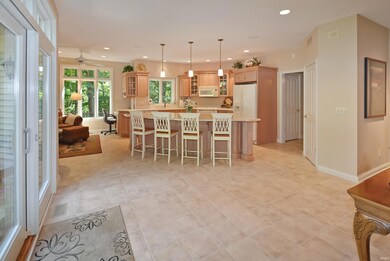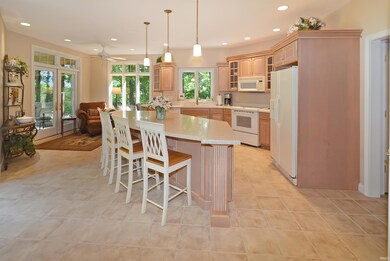
7708 Posey Ln Lafayette, IN 47905
Highlights
- Primary Bedroom Suite
- Open Floorplan
- Wooded Lot
- Hershey Elementary School Rated A-
- Living Room with Fireplace
- Traditional Architecture
About This Home
As of November 2024Beautiful custom designed home on 2.6 acres. This home is located on a peaceful & private wooded lot with amazing views from every window. Home features include; hardwood floors, 2 fireplaces, large kitchen island, floor to ceiling windows in great room, open concept for great entertaining, main floor owners suite and screen porch. Walk out lower level w/custom designed built in cabinets flanking fireplace, entertainment center, rec room, bar, exercise room, office, full bath and plenty of unfinished storage! New last 5 years; water heater, Furnace, AC unit, thermostat, Pressure tank (well), Lift station pump, Batteries for backup, Water softener. (Agents please read agent remarks)
Last Agent to Sell the Property
Keller Williams Lafayette Brokerage Phone: 765-426-5343 Listed on: 10/11/2024

Home Details
Home Type
- Single Family
Est. Annual Taxes
- $2,761
Year Built
- Built in 2001
Lot Details
- 2.62 Acre Lot
- Backs to Open Ground
- Rural Setting
- Property is Fully Fenced
- Chain Link Fence
- Landscaped
- Level Lot
- Wooded Lot
HOA Fees
- $25 Monthly HOA Fees
Parking
- 3 Car Attached Garage
- Garage Door Opener
- Driveway
- Off-Street Parking
Home Design
- Traditional Architecture
- Brick Exterior Construction
- Poured Concrete
- Shingle Roof
- Asphalt Roof
- Vinyl Construction Material
Interior Spaces
- 2-Story Property
- Open Floorplan
- Built-In Features
- Tray Ceiling
- Ceiling height of 9 feet or more
- Ceiling Fan
- Wood Burning Fireplace
- Gas Log Fireplace
- Entrance Foyer
- Great Room
- Living Room with Fireplace
- 2 Fireplaces
- Formal Dining Room
- Screened Porch
- Home Security System
Kitchen
- Kitchen Island
- Utility Sink
- Disposal
Flooring
- Wood
- Carpet
- Ceramic Tile
Bedrooms and Bathrooms
- 3 Bedrooms
- Primary Bedroom Suite
- Walk-In Closet
- Double Vanity
- Bathtub With Separate Shower Stall
Laundry
- Laundry on main level
- Electric Dryer Hookup
Finished Basement
- Walk-Out Basement
- Basement Fills Entire Space Under The House
- Fireplace in Basement
- 1 Bathroom in Basement
Outdoor Features
- Patio
Schools
- Hershey Elementary School
- East Tippecanoe Middle School
- William Henry Harrison High School
Utilities
- Central Air
- Heating System Uses Gas
- Propane
- Well
- Septic System
Listing and Financial Details
- Assessor Parcel Number 79-08-28-200-011.000-009
Ownership History
Purchase Details
Home Financials for this Owner
Home Financials are based on the most recent Mortgage that was taken out on this home.Purchase Details
Similar Homes in Lafayette, IN
Home Values in the Area
Average Home Value in this Area
Purchase History
| Date | Type | Sale Price | Title Company |
|---|---|---|---|
| Deed | -- | Metropolitan Title | |
| Deed | $720,000 | Metropolitan Title | |
| Deed | -- | None Available |
Mortgage History
| Date | Status | Loan Amount | Loan Type |
|---|---|---|---|
| Open | $520,000 | New Conventional | |
| Closed | $520,000 | New Conventional | |
| Previous Owner | $150,000 | Credit Line Revolving |
Property History
| Date | Event | Price | Change | Sq Ft Price |
|---|---|---|---|---|
| 11/03/2024 11/03/24 | Sold | $720,000 | +0.7% | $181 / Sq Ft |
| 10/12/2024 10/12/24 | Pending | -- | -- | -- |
| 10/11/2024 10/11/24 | For Sale | $715,000 | -- | $180 / Sq Ft |
Tax History Compared to Growth
Tax History
| Year | Tax Paid | Tax Assessment Tax Assessment Total Assessment is a certain percentage of the fair market value that is determined by local assessors to be the total taxable value of land and additions on the property. | Land | Improvement |
|---|---|---|---|---|
| 2024 | $2,761 | $425,200 | $37,200 | $388,000 |
| 2023 | $2,761 | $403,000 | $37,200 | $365,800 |
| 2022 | $2,723 | $359,000 | $37,200 | $321,800 |
| 2021 | $2,576 | $342,100 | $37,200 | $304,900 |
| 2020 | $2,395 | $330,000 | $37,200 | $292,800 |
| 2019 | $2,378 | $330,000 | $37,200 | $292,800 |
| 2018 | $2,299 | $331,000 | $37,200 | $293,800 |
| 2017 | $2,315 | $329,400 | $37,200 | $292,200 |
| 2016 | $2,256 | $325,400 | $37,200 | $288,200 |
| 2014 | $2,178 | $317,000 | $37,200 | $279,800 |
| 2013 | $2,289 | $317,000 | $37,200 | $279,800 |
Agents Affiliated with this Home
-
Sharon Walter

Seller's Agent in 2024
Sharon Walter
Keller Williams Lafayette
(765) 426-5343
47 Total Sales
-
Scott Brown

Buyer's Agent in 2024
Scott Brown
Keller Williams Lafayette
(765) 714-1971
82 Total Sales
Map
Source: Indiana Regional MLS
MLS Number: 202439499
APN: 79-08-28-200-011.000-009
- 186 Eastatoe Ln
- 140 Wadsworth Ct
- 6821 Ripple Creek Dr
- 323 Haddington Ln
- 6218 Helmsdale Dr
- 8086 Shepardson Creek Dr E
- 6112 Helmsdale Dr
- 632 Wexford Dr
- 115 Pineview Ln
- 8375 Shepardson Creek Dr E
- 8742 E 100 N
- 651 N 900 E
- 807 Percheron Place
- 379 Chapelhill Dr
- 5590 Westfalen Way
- 276 Blakely Dr
- 724 Turkey Run Ct
- 5148 Stable Dr
- 602 Horram Dr
- 54 Churchill Ct
