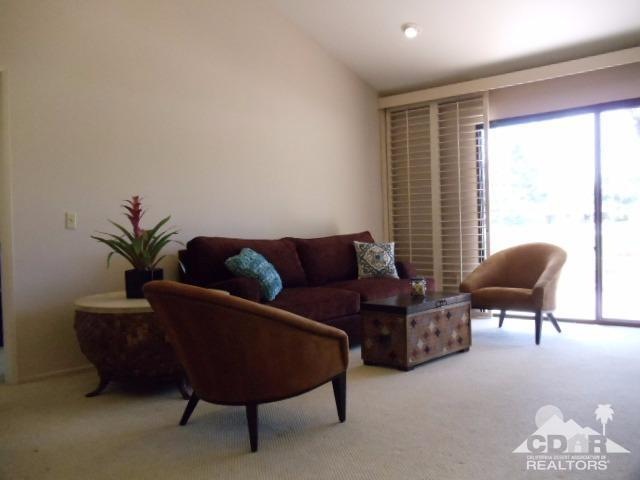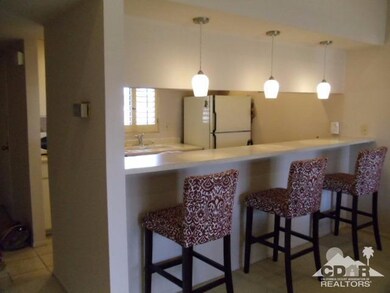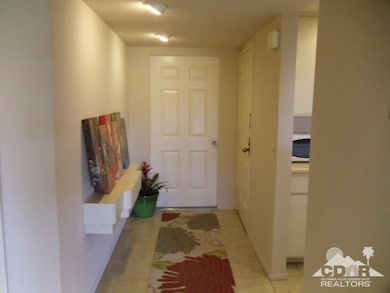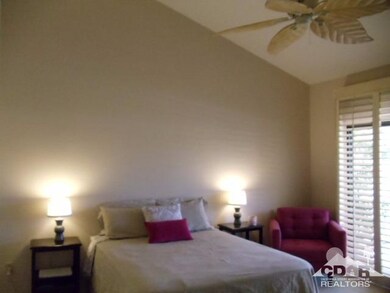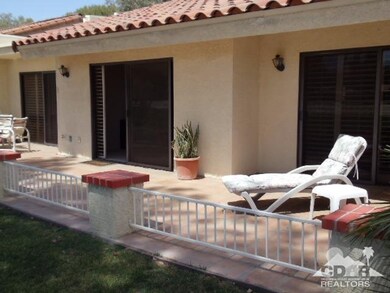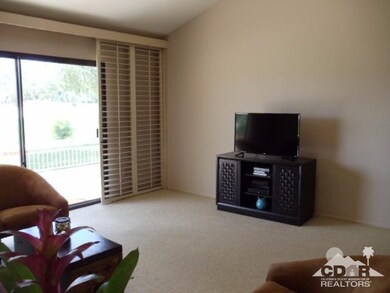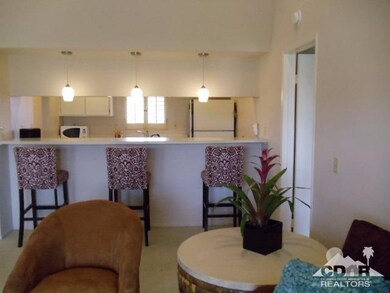
77081 Preston Trail Unit 16-8 Palm Desert, CA 92211
Palm Desert Country NeighborhoodHighlights
- On Golf Course
- Heated In Ground Pool
- Gated Community
- Palm Desert High School Rated A
- Primary Bedroom Suite
- Open Floorplan
About This Home
As of September 2016This highly desirable Vintage model with 2 master suites is located on the 15th fairway with SOUTH FACING PATIO and GORGEOUS MOUNTAIN VIEWS. The open floor plan provides nice separation of bedrooms with a greatroom in between. A long breakfast/cocktail bar separates the kitchen from the greatroom. Other features include high ceilings, large walk-in closets, plantation shutters, double garage, Interior laundry room and extended patio. Some or all furnishings may be available. Home Warranty included. Palm Desert Resort Country Club includes an 18 hole championship golf course, 20 community pools & spas and 14 lighted tennis courts. The clubhouse offers a formal dining room, lounge and golf pro shop. The tennis facility includes a tennis pro shop and snack bar. Low HOA's include exterior maintenance, roofs, landscaping, pools/spas, building insurance, earthquake insurance, trash pick-up, basic cable & 24 hour guard gated security. Available for annual lease. Call agent for details.
Last Agent to Sell the Property
Sharon Vincent
Bennion Deville Homes License #01335994 Listed on: 04/20/2016
Property Details
Home Type
- Condominium
Est. Annual Taxes
- $3,169
Year Built
- Built in 1981
Lot Details
- On Golf Course
- End Unit
- Home has North and South Exposure
- Wrought Iron Fence
- Block Wall Fence
- Drip System Landscaping
HOA Fees
Parking
- 2 Car Direct Access Garage
Property Views
- Golf Course
- Mountain
Home Design
- Slab Foundation
- Tile Roof
- Concrete Roof
- Stucco Exterior
Interior Spaces
- 1,177 Sq Ft Home
- Open Floorplan
- Cathedral Ceiling
- Ceiling Fan
- Shutters
- Sliding Doors
- Great Room
- Combination Dining and Living Room
Kitchen
- Breakfast Bar
- Electric Range
- Dishwasher
Flooring
- Carpet
- Tile
Bedrooms and Bathrooms
- 2 Bedrooms
- Primary Bedroom Suite
- Double Master Bedroom
- Walk-In Closet
- 2 Full Bathrooms
- Shower Only in Secondary Bathroom
Laundry
- Laundry Room
- Dryer
- Washer
- 220 Volts In Laundry
Pool
- In Ground Spa
- Gunite Spa
Utilities
- Forced Air Heating and Cooling System
- Heating System Uses Natural Gas
- 220 Volts in Kitchen
- Property is located within a water district
- Gas Water Heater
- Cable TV Available
Listing and Financial Details
- Assessor Parcel Number 632150016
Community Details
Overview
- Association fees include building & grounds, cable TV, clubhouse, insurance, maintenance paid, security, trash
- 960 Units
- Palm Desert Resort Country Club Subdivision, Vintage Floorplan
- On-Site Maintenance
Amenities
- Clubhouse
- Banquet Facilities
Recreation
- Golf Course Community
- Tennis Courts
- Community Pool
- Community Spa
Pet Policy
- Pet Restriction
Security
- 24 Hour Access
- Gated Community
Ownership History
Purchase Details
Home Financials for this Owner
Home Financials are based on the most recent Mortgage that was taken out on this home.Purchase Details
Home Financials for this Owner
Home Financials are based on the most recent Mortgage that was taken out on this home.Purchase Details
Home Financials for this Owner
Home Financials are based on the most recent Mortgage that was taken out on this home.Purchase Details
Purchase Details
Purchase Details
Purchase Details
Purchase Details
Purchase Details
Similar Homes in Palm Desert, CA
Home Values in the Area
Average Home Value in this Area
Purchase History
| Date | Type | Sale Price | Title Company |
|---|---|---|---|
| Grant Deed | $195,000 | Orange Coast Title Company | |
| Grant Deed | $200,000 | Equity Title Company | |
| Grant Deed | -- | None Available | |
| Interfamily Deed Transfer | -- | None Available | |
| Grant Deed | $234,000 | -- | |
| Interfamily Deed Transfer | -- | -- | |
| Interfamily Deed Transfer | -- | Orange Coast Title Co | |
| Grant Deed | $138,500 | Orange Coast Title Co | |
| Grant Deed | $132,500 | Orange Coast Title Co |
Mortgage History
| Date | Status | Loan Amount | Loan Type |
|---|---|---|---|
| Previous Owner | $193,903 | New Conventional |
Property History
| Date | Event | Price | Change | Sq Ft Price |
|---|---|---|---|---|
| 09/02/2016 09/02/16 | Sold | $195,000 | -2.5% | $166 / Sq Ft |
| 08/13/2016 08/13/16 | Pending | -- | -- | -- |
| 06/08/2016 06/08/16 | Price Changed | $199,900 | -3.2% | $170 / Sq Ft |
| 05/11/2016 05/11/16 | Price Changed | $206,500 | -3.7% | $175 / Sq Ft |
| 04/20/2016 04/20/16 | Price Changed | $214,500 | 0.0% | $182 / Sq Ft |
| 04/20/2016 04/20/16 | For Sale | $214,500 | +7.3% | $182 / Sq Ft |
| 04/13/2015 04/13/15 | Off Market | $199,900 | -- | -- |
| 04/08/2015 04/08/15 | Sold | $199,900 | 0.0% | $170 / Sq Ft |
| 01/08/2015 01/08/15 | Pending | -- | -- | -- |
| 01/03/2015 01/03/15 | For Sale | $199,900 | -- | $170 / Sq Ft |
Tax History Compared to Growth
Tax History
| Year | Tax Paid | Tax Assessment Tax Assessment Total Assessment is a certain percentage of the fair market value that is determined by local assessors to be the total taxable value of land and additions on the property. | Land | Improvement |
|---|---|---|---|---|
| 2025 | $3,169 | $384,726 | $67,892 | $316,834 |
| 2023 | $3,169 | $217,522 | $65,256 | $152,266 |
| 2022 | $3,008 | $213,258 | $63,977 | $149,281 |
| 2021 | $2,933 | $209,077 | $62,723 | $146,354 |
| 2020 | $2,884 | $206,934 | $62,080 | $144,854 |
| 2019 | $2,835 | $202,877 | $60,863 | $142,014 |
| 2018 | $2,787 | $198,900 | $59,670 | $139,230 |
| 2017 | $2,754 | $195,000 | $58,500 | $136,500 |
| 2016 | $2,771 | $202,947 | $60,884 | $142,063 |
| 2015 | $2,988 | $210,000 | $63,000 | $147,000 |
| 2014 | $3,266 | $232,000 | $81,000 | $151,000 |
Agents Affiliated with this Home
-
Jennifer Kovalenko

Buyer's Agent in 2016
Jennifer Kovalenko
Keller Williams Realty
(760) 238-3269
2 in this area
71 Total Sales
-
C
Seller's Agent in 2015
Christina Jacobson
Coldwell Banker Realty
-
T
Seller Co-Listing Agent in 2015
Teri Price
Coldwell Banker Residential Brokerage
-
S
Buyer's Agent in 2015
Sharon Vincent
Bennion Deville Homes
Map
Source: California Desert Association of REALTORS®
MLS Number: 216008930
APN: 632-150-016
- 101 Azzuro Dr
- 39918 Cricket Cove
- 40122 Baltusrol Cir
- 153 Merano Way
- 865 Box Canyon Trail
- 103 Batista Ct
- 40425 Pebble Beach Cir
- 811 Box Canyon Trail
- 77313 Preston Trail
- 39850 Regency Way
- 116 Tesori Dr
- 786 Red Arrow Trail
- 40553 Pebble Beach Cir
- 127 Romanza Ln
- 40316 Bay Hill Way
- 40649 Inverness Way
- 77401 Preston Trail
- 40655 La Costa Cir E
- 472 Desert Holly Dr
- 76793 Chrysanthemum Way
