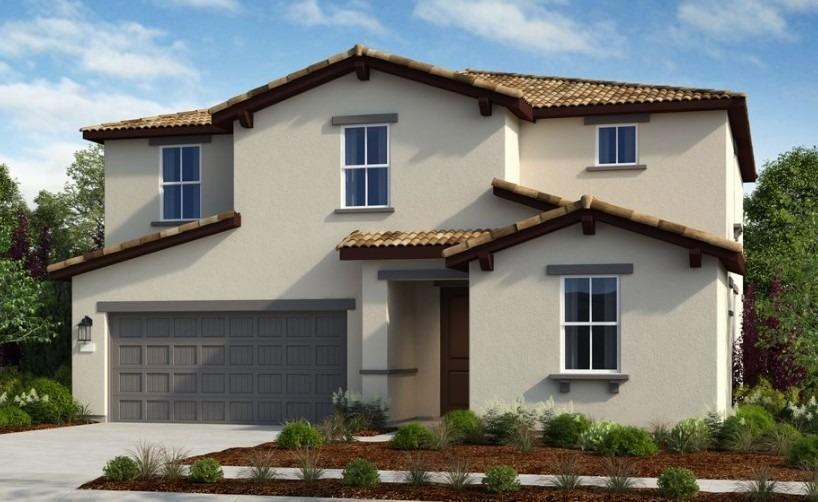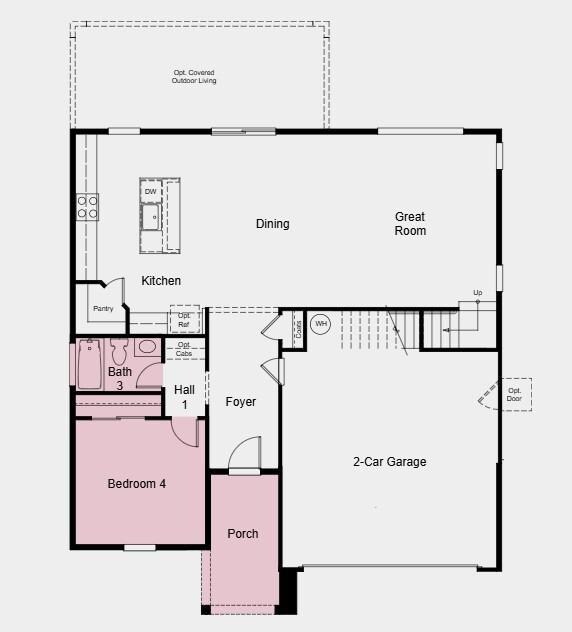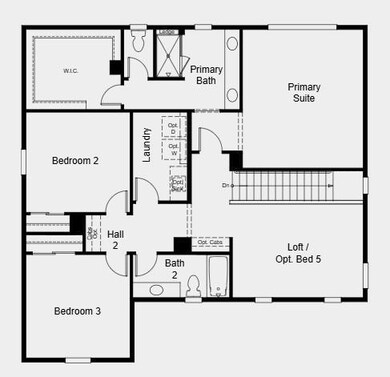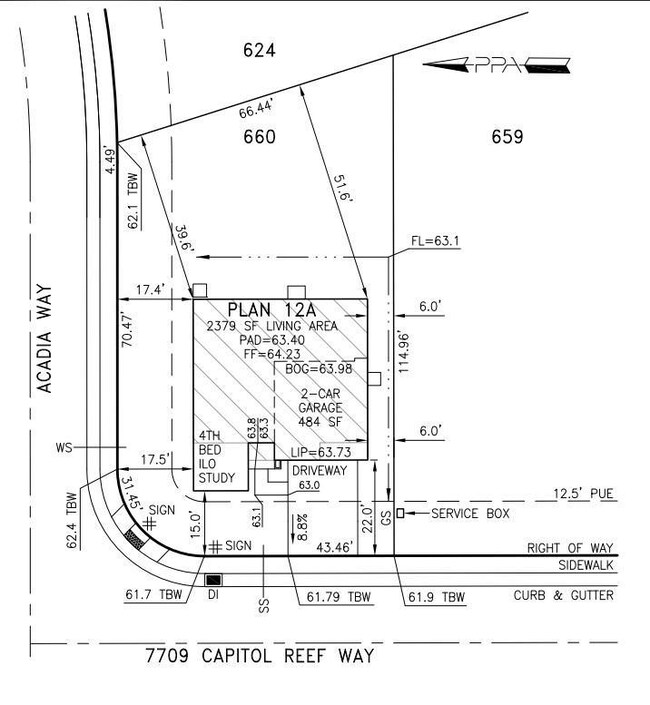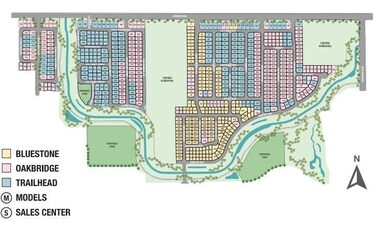7709 Capitol Reef Way Sacramento, CA 95829
Estimated payment $3,532/month
Highlights
- Main Floor Bedroom
- Spanish Architecture
- Corner Lot
- Sheldon High School Rated A
- Loft
- Great Room
About This Home
MLS#225033331 New Construction - September Completion! The Wilder floor plan new build at Trailhead at Wildhawk North is designed for the moments that matter. This two-story home welcomes you with an inviting foyer that flows seamlessly into the dining room, great room, and chef-inspired kitchen. A first-floor bedroom and bath make hosting guests easy. Upstairs, a versatile loft offers extra space to relax or play. With four bedrooms and three baths, there's room for everyone. The primary suite is a private retreat with dual vanities and a spacious walk-in closet. A two-car garage completes this thoughtfully designed home. Structural options added include: downstairs bedroom and bath, exterior door at garage.
Listing Agent
Suzanna Martinez
Taylor Morrison Services, Inc License #01910366 Listed on: 03/19/2025
Home Details
Home Type
- Single Family
Est. Annual Taxes
- $1,554
Lot Details
- 6,571 Sq Ft Lot
- West Facing Home
- Landscaped
- Corner Lot
Parking
- 2 Car Attached Garage
Home Design
- Home Under Construction
- Spanish Architecture
- Concrete Foundation
- Slab Foundation
- Tile Roof
- Concrete Perimeter Foundation
- Stucco
Interior Spaces
- 2,379 Sq Ft Home
- 2-Story Property
- Great Room
- Open Floorplan
- Living Room
- Loft
Kitchen
- Walk-In Pantry
- Free-Standing Gas Oven
- Microwave
- Dishwasher
- Kitchen Island
- Granite Countertops
Flooring
- Carpet
- Laminate
- Tile
Bedrooms and Bathrooms
- 4 Bedrooms
- Main Floor Bedroom
- Primary Bedroom Upstairs
- Walk-In Closet
- 3 Full Bathrooms
- Tile Bathroom Countertop
- Secondary Bathroom Double Sinks
- Bathtub with Shower
- Separate Shower
Laundry
- Laundry on upper level
- 220 Volts In Laundry
- Washer and Dryer Hookup
Home Security
- Carbon Monoxide Detectors
- Fire and Smoke Detector
Eco-Friendly Details
- Solar owned by a third party
Utilities
- Central Heating and Cooling System
- Underground Utilities
- 220 Volts
- 220 Volts in Kitchen
Listing and Financial Details
- Home warranty included in the sale of the property
- Assessor Parcel Number 122-0940-071-000
Community Details
Overview
- No Home Owners Association
- Built by Taylor Morrison
- Trailhead At Wildhawk North Subdivision, Hawkins Floorplan
Building Details
- Net Lease
Map
Home Values in the Area
Average Home Value in this Area
Tax History
| Year | Tax Paid | Tax Assessment Tax Assessment Total Assessment is a certain percentage of the fair market value that is determined by local assessors to be the total taxable value of land and additions on the property. | Land | Improvement |
|---|---|---|---|---|
| 2025 | $1,554 | $104,551 | $104,551 | -- |
| 2024 | $1,554 | $41,227 | $41,227 | -- |
Property History
| Date | Event | Price | List to Sale | Price per Sq Ft |
|---|---|---|---|---|
| 04/01/2025 04/01/25 | Pending | -- | -- | -- |
| 03/19/2025 03/19/25 | For Sale | $646,895 | -- | $272 / Sq Ft |
Source: MetroList
MLS Number: 225033331
APN: 122-0940-071
- 7698 Glacier Bay Cir
- 9820 Great Basin Way
- 7694 Glacier Bay Cir
- 9828 Great Basin Way
- 9832 Great Basin Way
- 7691 Kobuk Valley Cir
- 7736 Congaree Way
- 7724 Congaree Way
- 7728 Congaree Way
- 9839 Amisha Way
- 9835 Amisha Way
- 9843 Amisha Way
- 9826 Amisha Way
- 9851 Amisha Way
- 9762 Jeff Handy Dr
- 9855 Amisha Way
- 9763 Jeff Handy Dr
- 7639 Big Bend Cir
- 7772 Sikh Ct
- 7775 Saptal Way
