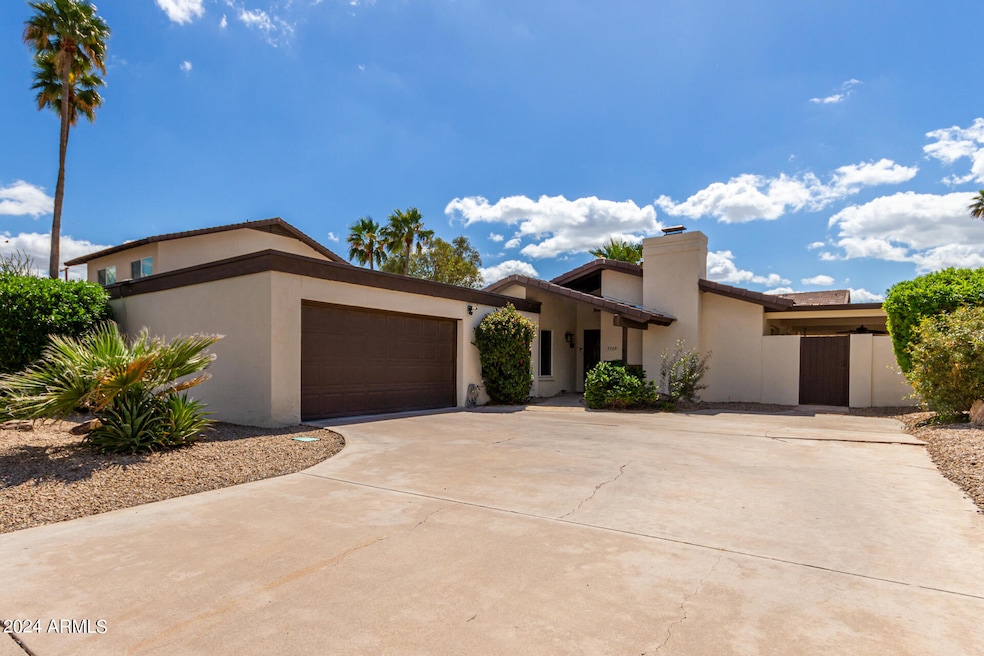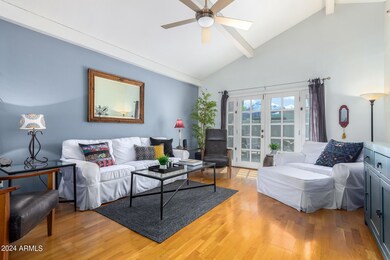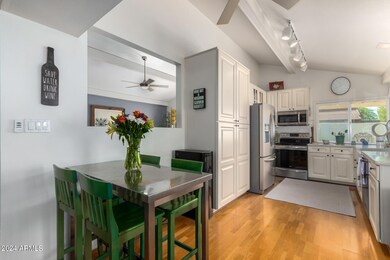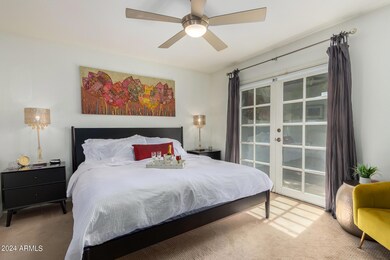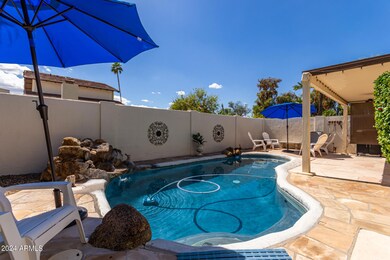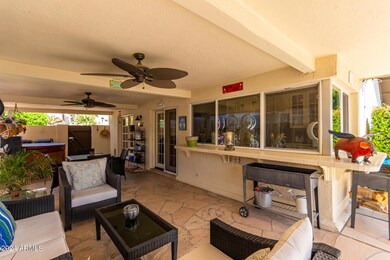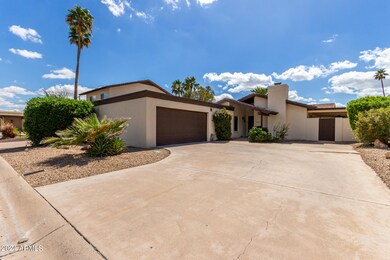
7709 E Monte Vista Rd Scottsdale, AZ 85257
South Scottsdale NeighborhoodHighlights
- Heated Spa
- Contemporary Architecture
- Wood Flooring
- Pima Elementary School Rated A-
- Vaulted Ceiling
- 4-minute walk to El Dorado Park & Community Center
About This Home
As of June 2024Gorgeous remodeled home in Scottsdale with private backyard oasis! Across from El Dorado park this cul-de-sac home showcases a Lagoon Style pool with waterfall feature and a spa, ready for entertaining w/ a convenient pass thru from kitchen and entry from the primary suite to the backyard. Ample living space inside the home with 3 large bedrooms, tall ceilings, quartz countertops and farmhouse sink in the kitchen, bright open dual pane windows and french doors as well as 3 newer skylights throughout. Bathrooms have been remodeled and home features built in bookcases next to your wood burning fireplace. Shopping within walking distance, and very near Old Town Scottsdale. Walk your dog, ride your bike, or play sports at El Dorado Park across the street. Owner occupied only. See CC&Rs.
Last Agent to Sell the Property
Arrowpoint Realty, Inc. License #BR034681000 Listed on: 03/26/2024
Home Details
Home Type
- Single Family
Est. Annual Taxes
- $1,405
Year Built
- Built in 1969
Lot Details
- 5,671 Sq Ft Lot
- Desert faces the front of the property
- Cul-De-Sac
- Block Wall Fence
- Front and Back Yard Sprinklers
HOA Fees
- $85 Monthly HOA Fees
Parking
- 2 Car Direct Access Garage
- 3 Open Parking Spaces
- Garage Door Opener
Home Design
- Contemporary Architecture
- Shake Roof
- Foam Roof
- Block Exterior
- Stucco
Interior Spaces
- 1,650 Sq Ft Home
- 1-Story Property
- Vaulted Ceiling
- Ceiling Fan
- Double Pane Windows
- Low Emissivity Windows
- Solar Screens
- Family Room with Fireplace
- Security System Owned
Kitchen
- Eat-In Kitchen
- Built-In Microwave
Flooring
- Wood
- Stone
Bedrooms and Bathrooms
- 3 Bedrooms
- Remodeled Bathroom
- 2 Bathrooms
- Dual Vanity Sinks in Primary Bathroom
Pool
- Heated Spa
- Private Pool
- Above Ground Spa
Schools
- Pima Elementary School
- Supai Middle School
- Coronado High School
Utilities
- Refrigerated Cooling System
- Heating Available
- High Speed Internet
- Cable TV Available
Additional Features
- Covered patio or porch
- Property is near a bus stop
Listing and Financial Details
- Tax Lot 19
- Assessor Parcel Number 131-22-026
Community Details
Overview
- Association fees include ground maintenance, street maintenance
- El Dorado Hermoso Association, Phone Number (480) 466-3515
- Built by KNOELL
- El Dorado Hermoso Subdivision
Recreation
- Community Playground
- Bike Trail
Ownership History
Purchase Details
Home Financials for this Owner
Home Financials are based on the most recent Mortgage that was taken out on this home.Purchase Details
Home Financials for this Owner
Home Financials are based on the most recent Mortgage that was taken out on this home.Purchase Details
Home Financials for this Owner
Home Financials are based on the most recent Mortgage that was taken out on this home.Purchase Details
Similar Homes in the area
Home Values in the Area
Average Home Value in this Area
Purchase History
| Date | Type | Sale Price | Title Company |
|---|---|---|---|
| Warranty Deed | $630,000 | Roc Title Agency | |
| Warranty Deed | $275,000 | Security Title Agency | |
| Warranty Deed | $158,000 | First American Title | |
| Warranty Deed | $127,400 | Chicago Title Insurance Co |
Mortgage History
| Date | Status | Loan Amount | Loan Type |
|---|---|---|---|
| Open | $504,000 | New Conventional | |
| Previous Owner | $203,060 | New Conventional | |
| Previous Owner | $220,000 | New Conventional | |
| Previous Owner | $144,000 | Unknown | |
| Previous Owner | $15,000 | Credit Line Revolving | |
| Previous Owner | $150,100 | New Conventional | |
| Previous Owner | $100,700 | No Value Available |
Property History
| Date | Event | Price | Change | Sq Ft Price |
|---|---|---|---|---|
| 06/18/2024 06/18/24 | Sold | $630,000 | -3.1% | $382 / Sq Ft |
| 05/22/2024 05/22/24 | Pending | -- | -- | -- |
| 05/15/2024 05/15/24 | Price Changed | $650,000 | -1.4% | $394 / Sq Ft |
| 05/15/2024 05/15/24 | Price Changed | $659,000 | -1.3% | $399 / Sq Ft |
| 04/25/2024 04/25/24 | Price Changed | $668,000 | -1.8% | $405 / Sq Ft |
| 04/11/2024 04/11/24 | Price Changed | $679,900 | 0.0% | $412 / Sq Ft |
| 03/26/2024 03/26/24 | For Sale | $680,000 | +147.3% | $412 / Sq Ft |
| 05/19/2014 05/19/14 | Sold | $275,000 | -5.0% | $167 / Sq Ft |
| 04/07/2014 04/07/14 | For Sale | $289,500 | 0.0% | $175 / Sq Ft |
| 04/03/2014 04/03/14 | Price Changed | $289,500 | 0.0% | $175 / Sq Ft |
| 02/25/2014 02/25/14 | Pending | -- | -- | -- |
| 02/24/2014 02/24/14 | Pending | -- | -- | -- |
| 01/23/2014 01/23/14 | For Sale | $289,500 | -- | $175 / Sq Ft |
Tax History Compared to Growth
Tax History
| Year | Tax Paid | Tax Assessment Tax Assessment Total Assessment is a certain percentage of the fair market value that is determined by local assessors to be the total taxable value of land and additions on the property. | Land | Improvement |
|---|---|---|---|---|
| 2025 | $1,436 | $25,173 | -- | -- |
| 2024 | $1,405 | $23,974 | -- | -- |
| 2023 | $1,405 | $48,080 | $9,610 | $38,470 |
| 2022 | $1,337 | $33,070 | $6,610 | $26,460 |
| 2021 | $1,451 | $29,910 | $5,980 | $23,930 |
| 2020 | $1,437 | $28,500 | $5,700 | $22,800 |
| 2019 | $1,394 | $26,930 | $5,380 | $21,550 |
| 2018 | $1,362 | $23,830 | $4,760 | $19,070 |
| 2017 | $1,285 | $23,150 | $4,630 | $18,520 |
| 2016 | $1,259 | $22,780 | $4,550 | $18,230 |
| 2015 | $1,210 | $23,870 | $4,770 | $19,100 |
Agents Affiliated with this Home
-
Marie Roberts

Seller's Agent in 2024
Marie Roberts
Arrowpoint Realty, Inc.
(480) 466-3515
11 in this area
39 Total Sales
-
Melissa Bratcher

Seller Co-Listing Agent in 2024
Melissa Bratcher
Arrowpoint Realty, Inc.
(480) 233-2255
10 in this area
43 Total Sales
-
Mark Rayment

Buyer's Agent in 2024
Mark Rayment
My Home Group
(480) 577-8290
2 in this area
35 Total Sales
-
Jordana Archuleta

Seller's Agent in 2014
Jordana Archuleta
DPR Realty
(602) 909-5430
4 in this area
46 Total Sales
-
Tim Liechti

Buyer's Agent in 2014
Tim Liechti
My Home Group
(480) 371-5100
4 in this area
66 Total Sales
Map
Source: Arizona Regional Multiple Listing Service (ARMLS)
MLS Number: 6682484
APN: 131-22-026
- 7802 E Hubbell St
- 7807 E Palm Ln
- 7807 E Granada Rd
- 1831 N 77th St
- 2217 N 79th St
- 2023 N 79th Place
- 1733 N Miller Rd Unit 5
- 8024 E Hubbell St
- 7808 E Lewis Ave
- 8050 E Oak St
- 2571 N Miller Rd
- 2537 N Miller Rd
- 7430 E Coronado Rd
- 7416 E Holly St
- 8115 E Cypress St
- 2647 N Miller Rd Unit 7
- 8130 E Pine Dr Unit 4
- 1815 N 74th St
- 7936 E Wilshire Dr Unit 205
- 7936 E Wilshire Dr Unit 107
