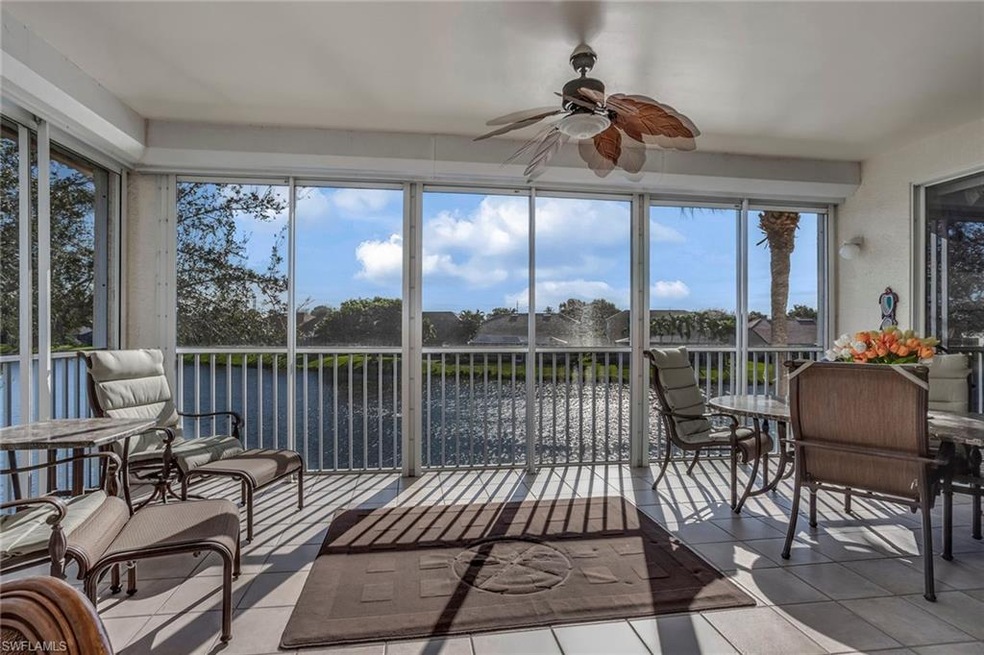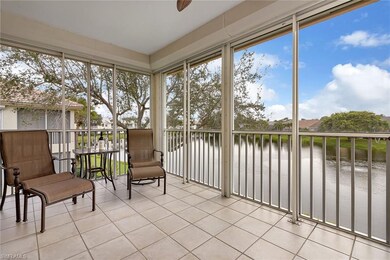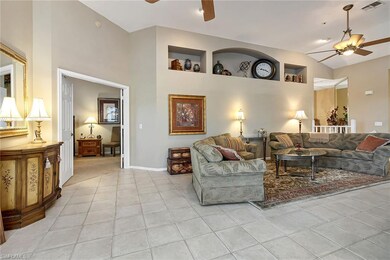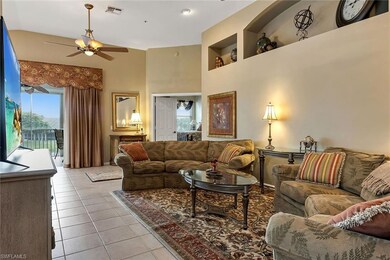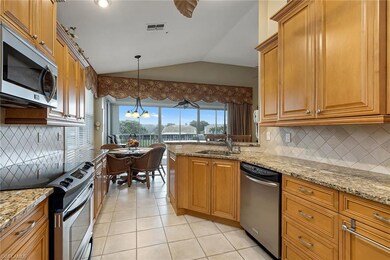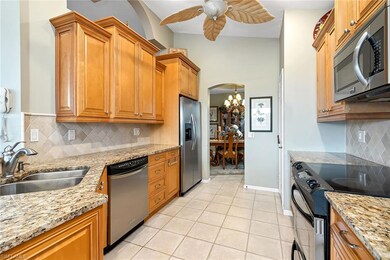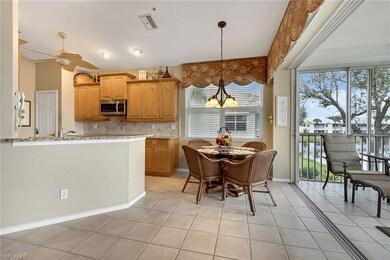
7709 Gardner Dr Unit 201 Naples, FL 34109
The Orchards NeighborhoodEstimated Value: $446,000 - $473,401
Highlights
- Lake Front
- Home Theater
- Clubhouse
- Pelican Marsh Elementary School Rated A
- Carriage House
- Pond
About This Home
As of February 2021Sit back, relax and enjoy the beautiful lake views with your morning coffee or enjoy happy hour with the cocktail of your choice in the evening on your spacious lanai. This well-maintained condominium offers 1,960 square feet under air. The updated kitchen with custom cabinets, granite countertops and stainless steel appliances is the perfect place to entertain family and guests. Tile floors throughout the main living areas and baths that have been updated with custom cabinets, new lighting and plumbing fixtures. This home also offers additional protection with hurricane shutters and a brand new roof, installed just weeks ago. The Orchards is conveniently located near all the shopping and dining at Mercato and just minutes from Vanderbilt Beach, one of Southwest Florida's most beautiful beaches. Additionally, this gated community has many amenities including 2 heated pools, lighted tennis courts, outdoor basketball courts, bocce ball, children's playground, exercise room and clubhouse.
Last Agent to Sell the Property
John R Wood Properties License #NAPLES-848060409 Listed on: 11/20/2020

Property Details
Home Type
- Condominium
Est. Annual Taxes
- $1,595
Year Built
- Built in 1996
Lot Details
- Lake Front
- End Unit
- East Facing Home
- Gated Home
HOA Fees
Parking
- 1 Car Attached Garage
- Automatic Garage Door Opener
- Guest Parking
- Deeded Parking
Home Design
- Condo Hotel
- Carriage House
- Concrete Block With Brick
- Stucco
- Tile
Interior Spaces
- 1,960 Sq Ft Home
- 1-Story Property
- Cathedral Ceiling
- 7 Ceiling Fans
- Electric Shutters
- Single Hung Windows
- Sliding Windows
- Family or Dining Combination
- Home Theater
- Screened Porch
- Lake Views
Kitchen
- Eat-In Kitchen
- Breakfast Bar
- Range
- Microwave
- Dishwasher
- Disposal
Flooring
- Carpet
- Tile
Bedrooms and Bathrooms
- 3 Bedrooms
- Split Bedroom Floorplan
- Walk-In Closet
- 2 Full Bathrooms
- Dual Sinks
- Bathtub With Separate Shower Stall
Laundry
- Laundry Room
- Dryer
- Washer
Home Security
Outdoor Features
- Pond
- Patio
Schools
- Pelican Marsh Elementary School
- Pine Ridge Middle School
- Barron Collier High School
Utilities
- Central Heating and Cooling System
- Cable TV Available
Listing and Financial Details
- Assessor Parcel Number 64703000806
- Tax Block 9
- $5,000 special tax assessment
Community Details
Overview
- 6 Units
- Low-Rise Condominium
- Orchards Condos
Amenities
- Community Barbecue Grill
- Clubhouse
- Bike Room
Recreation
- Community Basketball Court
- Community Playground
- Exercise Course
- Community Pool or Spa Combo
- Park
Pet Policy
- Pets up to 25 lbs
- Call for details about the types of pets allowed
- 1 Pet Allowed
Security
- Card or Code Access
- Fire and Smoke Detector
Ownership History
Purchase Details
Purchase Details
Purchase Details
Home Financials for this Owner
Home Financials are based on the most recent Mortgage that was taken out on this home.Purchase Details
Home Financials for this Owner
Home Financials are based on the most recent Mortgage that was taken out on this home.Purchase Details
Home Financials for this Owner
Home Financials are based on the most recent Mortgage that was taken out on this home.Similar Homes in Naples, FL
Home Values in the Area
Average Home Value in this Area
Purchase History
| Date | Buyer | Sale Price | Title Company |
|---|---|---|---|
| Baum Family Revocable Trust | -- | None Listed On Document | |
| Baum Trace A | $495,000 | -- | |
| Benincasa Ugo | $315,000 | Aries Title Inc | |
| Mills Thomas J | $370,000 | Accu Title | |
| Illig Thomas A | $172,400 | -- |
Mortgage History
| Date | Status | Borrower | Loan Amount |
|---|---|---|---|
| Previous Owner | Mills Thomas J | $214,082 | |
| Previous Owner | Mills Thomas J | $240,000 | |
| Previous Owner | Mills Thomas J | $93,000 | |
| Previous Owner | Illig Jeanette R | $75,300 | |
| Previous Owner | Illig Thomas A | $70,000 |
Property History
| Date | Event | Price | Change | Sq Ft Price |
|---|---|---|---|---|
| 02/01/2021 02/01/21 | Sold | $315,000 | -3.1% | $161 / Sq Ft |
| 12/21/2020 12/21/20 | Pending | -- | -- | -- |
| 11/20/2020 11/20/20 | For Sale | $325,000 | -- | $166 / Sq Ft |
Tax History Compared to Growth
Tax History
| Year | Tax Paid | Tax Assessment Tax Assessment Total Assessment is a certain percentage of the fair market value that is determined by local assessors to be the total taxable value of land and additions on the property. | Land | Improvement |
|---|---|---|---|---|
| 2023 | $3,664 | $353,256 | $0 | $0 |
| 2022 | $3,360 | $321,142 | $0 | $321,142 |
| 2021 | $1,635 | $188,560 | $0 | $0 |
| 2020 | $1,595 | $185,957 | $0 | $0 |
| 2019 | $1,562 | $181,776 | $0 | $0 |
| 2018 | $1,522 | $178,387 | $0 | $0 |
| 2017 | $1,495 | $174,718 | $0 | $0 |
| 2016 | $1,458 | $171,124 | $0 | $0 |
| 2015 | $1,471 | $169,934 | $0 | $0 |
| 2014 | $1,474 | $118,585 | $0 | $0 |
Agents Affiliated with this Home
-
Kimberly Salay

Seller's Agent in 2021
Kimberly Salay
John R Wood Properties
(239) 300-5075
1 in this area
82 Total Sales
-
John Ryba
J
Buyer's Agent in 2021
John Ryba
Berkshire Hathaway FL Realty
(239) 659-4200
1 in this area
3 Total Sales
Map
Source: Naples Area Board of REALTORS®
MLS Number: 220074400
APN: 64703000806
- 7701 Gardner Dr Unit 101
- 7756 Gardner Dr Unit 102
- 7750 Gardner Dr Unit 102
- 7774 Gardner Dr Unit 202
- 7768 Gardner Dr Unit 202
- 7735 Citrus Hill Ln
- 7520 Citrus Hill Ln
- 7557 Citrus Hill Ln
- 7573 Citrus Hill Ln
- 2585 Old Groves Rd Unit 104
- 7704 Citrus Hill Ln
- 2575 Old Groves Rd Unit 101
- 3220 Sundance Cir
- 7696 Oleander Gate Dr Unit 102
- 3351 Sandpiper Way
- 7709 Gardner Dr Unit 9-202
- 7709 Gardner Dr Unit 9-201
- 7709 Gardner Dr Unit 203
- 7709 Gardner Dr Unit 101
- 7709 Gardner Dr Unit 103
- 7709 Gardner Dr Unit 201
- 7709 Gardner Dr Unit 202
- 7705 Gardner Dr Unit 202
- 7705 Gardner Dr Unit 201
- 7705 Gardner Dr Unit 102
- 7705 Gardner Dr Unit 101
- 7705 Gardner Dr Unit 8-102
- 7705 Gardner Dr Unit 8-101
- 7840 Gardner Dr Unit 201
- 7717 Gardner Dr Unit 202
- 7717 Gardner Dr Unit 101
- 7840 Gardner Dr Unit 202
- 7840 Gardner Dr Unit 102
- 7840 Gardner Dr Unit 101
- 7798 Gardner Dr Unit 102
