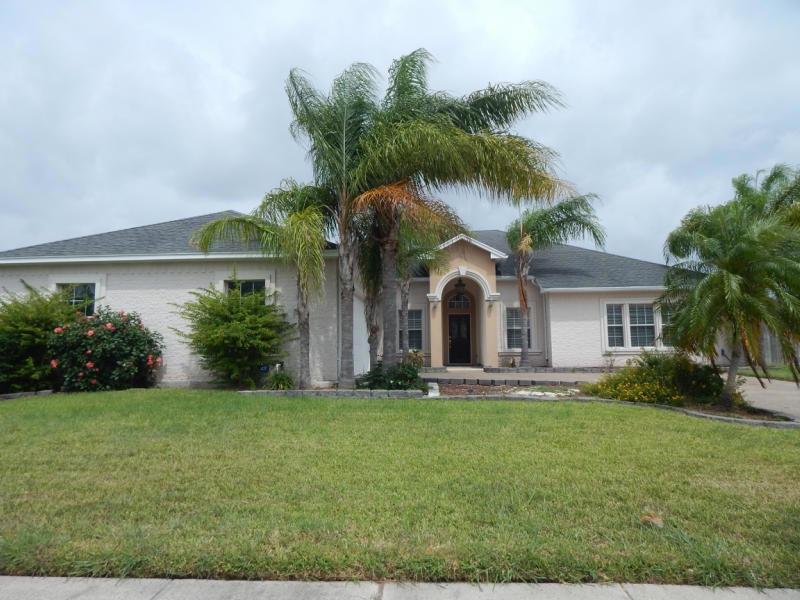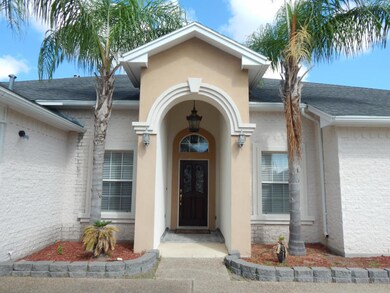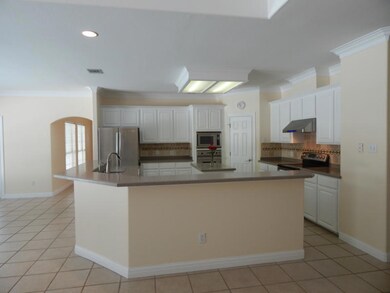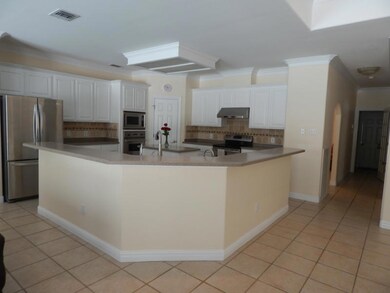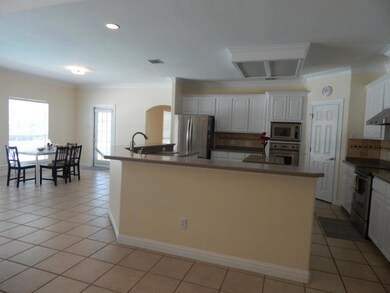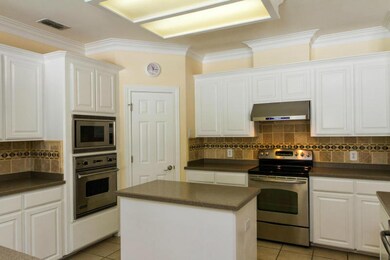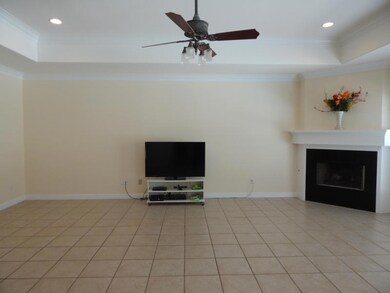
7709 Marissa Dr Unit 5 Corpus Christi, TX 78414
Southside NeighborhoodHighlights
- In Ground Pool
- Covered patio or porch
- Cul-De-Sac
- Veterans Memorial High School Rated A-
- <<doubleOvenToken>>
- 2 Car Attached Garage
About This Home
As of October 2014Exquisite One Story Brick Home in Desirable Kings Crossing. This Extremely Well Maintained Home Nested in A Wide Cul-De-Sac and Quiet Neighborhood. Tropical Landscaping Greets You Upon Arrival. Arched Doorway and 20' Foyer Lead you to A Great Flowing Layout. Luxurious 2 Living/2 Dining/Kitchen Areas with Elaborate Tray Ceiling, Recess lights, 8" Crown Molding, Gorgeous Light Fixtures Throughout. Fresh Paint in 2013 for Exterior and Interior including All Cabinets. Spacious Both Casual & Formal Dining Rooms Have Plenty Of Space To Host Family and Friends. Contemporary Kitchen Boasts Corian Counter,Tiled Backsplash, S/S Appliances, Double Ovens, Island, Long Breakfast Bar, Cabinets & Pantry. Huge Master Suite Connects to A Fabulous Mater Bath with A Spa-Like Black Marble Jacuzzi, Corian Counters, Dual Vanities and His/Hers Walk-In Closets. Tremendous Back Yard Has A Re-Surfaced Swimming Pool and Still Having Plenty of Space for Faimily Activities/Entertainings.
Last Agent to Sell the Property
Ultima Real Estate License #0601242 Listed on: 07/12/2014

Home Details
Home Type
- Single Family
Est. Annual Taxes
- $10,269
Year Built
- Built in 2001
Lot Details
- 0.29 Acre Lot
- Cul-De-Sac
- Wood Fence
HOA Fees
- $20 Monthly HOA Fees
Parking
- 2 Car Attached Garage
Home Design
- Slab Foundation
- Shingle Roof
- Stucco
Interior Spaces
- 2,996 Sq Ft Home
- 1-Story Property
- Ceiling Fan
- Gas Log Fireplace
Kitchen
- Breakfast Bar
- <<doubleOvenToken>>
- <<microwave>>
- Dishwasher
- Kitchen Island
- Disposal
Flooring
- Carpet
- Tile
Bedrooms and Bathrooms
- 4 Bedrooms
- Split Bedroom Floorplan
- 3 Full Bathrooms
Home Security
- Security System Owned
- Fire and Smoke Detector
- Fire Sprinkler System
Outdoor Features
- In Ground Pool
- Covered patio or porch
- Rain Gutters
Schools
- Mireles Elementary School
- Kaffie Middle School
- King High School
Utilities
- Air Filtration System
- Central Heating and Cooling System
- Heating System Uses Gas
- Separate Meters
- Net Metering or Smart Meter
- Cable TV Available
Community Details
- Association fees include ground maintenance
- Kings Crossing Unit 5 Subdivision
Listing and Financial Details
- Legal Lot and Block 9 / 44
Ownership History
Purchase Details
Home Financials for this Owner
Home Financials are based on the most recent Mortgage that was taken out on this home.Purchase Details
Home Financials for this Owner
Home Financials are based on the most recent Mortgage that was taken out on this home.Purchase Details
Similar Homes in the area
Home Values in the Area
Average Home Value in this Area
Purchase History
| Date | Type | Sale Price | Title Company |
|---|---|---|---|
| Vendors Lien | -- | Nueces Title Co | |
| Vendors Lien | -- | Multiple | |
| Foreclosure Deed | $185,600 | None Available |
Mortgage History
| Date | Status | Loan Amount | Loan Type |
|---|---|---|---|
| Open | $150,000 | New Conventional | |
| Closed | $143,500 | New Conventional | |
| Closed | $251,300 | New Conventional | |
| Closed | $239,200 | New Conventional | |
| Previous Owner | $123,650 | Adjustable Rate Mortgage/ARM | |
| Previous Owner | $317,600 | Credit Line Revolving |
Property History
| Date | Event | Price | Change | Sq Ft Price |
|---|---|---|---|---|
| 10/20/2014 10/20/14 | Sold | -- | -- | -- |
| 09/20/2014 09/20/14 | Pending | -- | -- | -- |
| 07/12/2014 07/12/14 | For Sale | $314,500 | +0.8% | $105 / Sq Ft |
| 04/19/2012 04/19/12 | Sold | -- | -- | -- |
| 03/20/2012 03/20/12 | Pending | -- | -- | -- |
| 08/25/2011 08/25/11 | For Sale | $312,000 | -- | $104 / Sq Ft |
Tax History Compared to Growth
Tax History
| Year | Tax Paid | Tax Assessment Tax Assessment Total Assessment is a certain percentage of the fair market value that is determined by local assessors to be the total taxable value of land and additions on the property. | Land | Improvement |
|---|---|---|---|---|
| 2024 | $10,269 | $472,232 | $60,083 | $412,149 |
| 2023 | $9,082 | $426,139 | $60,083 | $366,056 |
| 2022 | $11,771 | $473,124 | $60,083 | $413,041 |
| 2021 | $10,878 | $416,037 | $60,083 | $355,954 |
| 2020 | $10,385 | $396,226 | $60,083 | $336,143 |
| 2019 | $9,981 | $377,492 | $60,083 | $317,409 |
| 2018 | $9,641 | $394,214 | $60,083 | $334,131 |
| 2017 | $8,739 | $387,464 | $60,083 | $327,381 |
| 2016 | $7,945 | $377,593 | $60,083 | $317,510 |
| 2015 | $5,915 | $286,077 | $60,083 | $225,994 |
| 2014 | $5,915 | $276,923 | $60,083 | $216,840 |
Agents Affiliated with this Home
-
Marita Tien
M
Seller's Agent in 2014
Marita Tien
Ultima Real Estate
15 in this area
16 Total Sales
-
Janet Allen
J
Buyer's Agent in 2014
Janet Allen
Coldwell Banker Pacesetter Ste
(361) 877-3511
35 in this area
89 Total Sales
-
D
Seller's Agent in 2012
David Wallace
Windward Properties
-
R
Buyer's Agent in 2012
Reham Wahdan
RE/MAX
Map
Source: South Texas MLS
MLS Number: 225710
APN: 200094950
- 7725 Marissa Dr
- 6125 Strasbourg Dr
- 6137 Lemans Dr
- 6046 Tarafaya Dr
- 6134 Strasbourg Dr
- 6153 Lemans Dr
- 46 E Bar Le Doc Dr
- 6125 Saint Denis St
- 6242 Strasbourg Dr
- 6152 Saint Denis St
- 6126 Saint Denis St
- 5914 Beauvais Dr
- 6105 Greenough
- 7522 Bell Isle
- 6202 Bourbonais Dr
- 7526 Milan St
- 7529 Annemasse St
- 53 W Bar Le Doc Dr
- 6210 Blankenberge Dr
- 7502 Lourdes St
