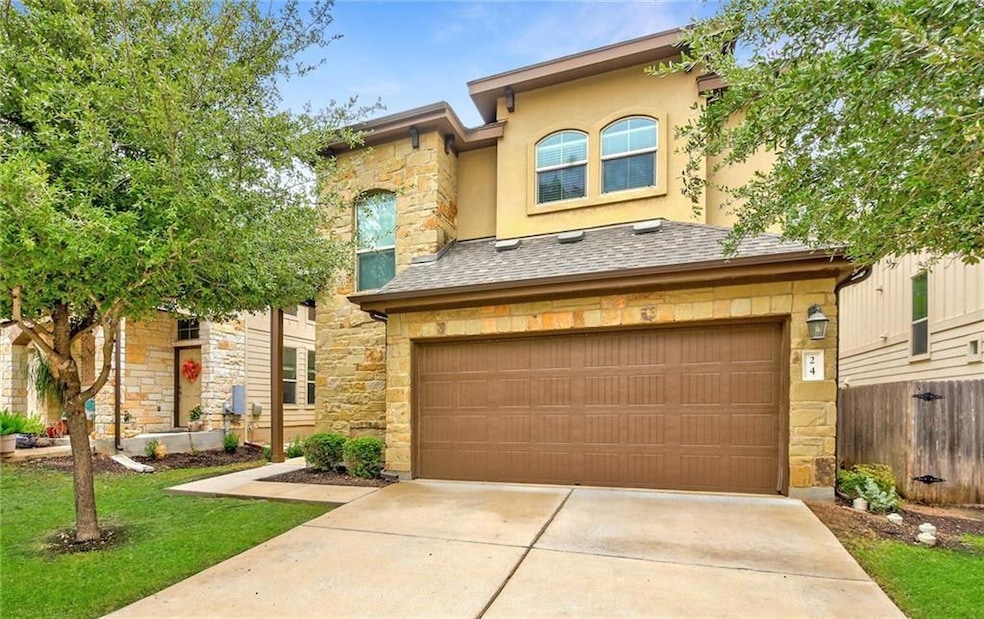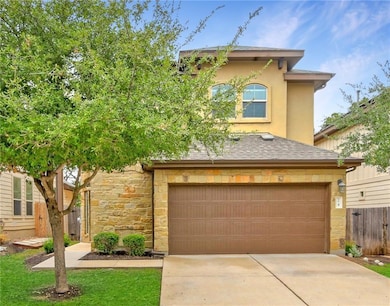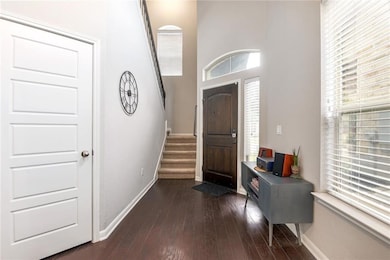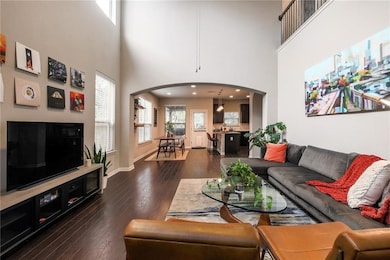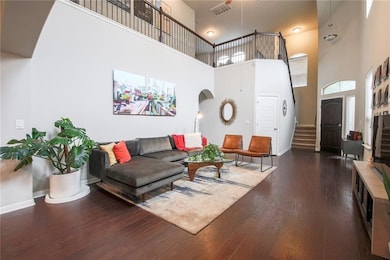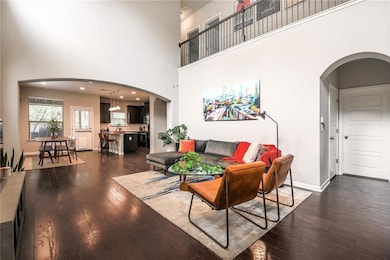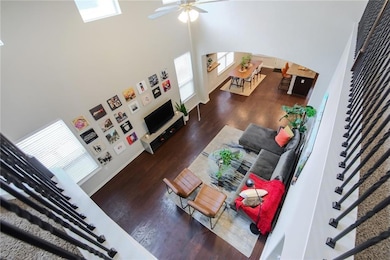7709 Menchaca Rd Unit 24 Austin, TX 78745
South Austin NeighborhoodHighlights
- View of Trees or Woods
- Deck
- High Ceiling
- Cunningham Elementary School Rated A-
- Wooded Lot
- Private Yard
About This Home
Fabulous bright and open plan. Stinson Oaks is a wonderful lock and leave lifestyle community. It's also dog friendly with a nearby park. Enjoy this two story free- standing home with primary downstairs, kitchen open to living, spacious family room, huge loft upstairs, plenty of space to accommodate an office or two, 4 bedrooms, 3.5 baths, 2 car garage, plenty of storage space. You will fall in love with the serene and spacious backyard. Awesome location! Right next to Golden Hour - South Austin Wine bar and Cafe!, approx. 20 minutes to the airport, approx. 15 minutes to SOCO, downtown, and so much retail. Welcome to Stinson Oaks!
Listing Agent
North Pier Realty LLC Brokerage Phone: (512) 554-8182 License #0497501 Listed on: 06/19/2025
Home Details
Home Type
- Single Family
Est. Annual Taxes
- $11,051
Year Built
- Built in 2014
Lot Details
- 6,447 Sq Ft Lot
- South Facing Home
- Wood Fence
- Level Lot
- Sprinkler System
- Wooded Lot
- Private Yard
Parking
- 2 Car Attached Garage
- Front Facing Garage
Home Design
- Slab Foundation
- Composition Roof
- Masonry Siding
- HardiePlank Type
- Stucco
Interior Spaces
- 2,268 Sq Ft Home
- 2-Story Property
- High Ceiling
- Recessed Lighting
- Double Pane Windows
- Multiple Living Areas
- Views of Woods
Kitchen
- Gas Range
- Free-Standing Range
- Microwave
- Dishwasher
- Stainless Steel Appliances
Flooring
- Carpet
- Tile
Bedrooms and Bathrooms
- 4 Bedrooms | 1 Main Level Bedroom
Home Security
- Security System Owned
- Fire and Smoke Detector
Eco-Friendly Details
- Sustainability products and practices used to construct the property include see remarks
Outdoor Features
- Deck
- Covered patio or porch
Schools
- Cunningham Elementary School
- Covington Middle School
- Crockett High School
Utilities
- Central Heating and Cooling System
- Electric Water Heater
- High Speed Internet
Listing and Financial Details
- Security Deposit $2,750
- Tenant pays for all utilities
- The owner pays for association fees
- 12 Month Lease Term
- $39 Application Fee
- Assessor Parcel Number 04221505250000
Community Details
Overview
- Property has a Home Owners Association
- Built by Milestone
- Stinson Oaks Subdivision
Amenities
- Community Mailbox
Pet Policy
- Pet Deposit $350
- Dogs Allowed
- Medium pets allowed
Map
Source: Unlock MLS (Austin Board of REALTORS®)
MLS Number: 3831806
APN: 832938
- 7709 Menchaca Rd Unit 5
- 7709 Menchaca Rd Unit 14
- 7709 Menchaca Rd Unit 16
- 7709 Menchaca Rd Unit 35
- 1905 Keilbar Ln Unit 1
- 7825 Beauregard Cir Unit 25
- 7825 Beauregard Cir Unit 26
- 7825 Beauregard Cir Unit 14
- 7825 Beauregard Cir Unit 5
- 2011 Malvern Hill Dr
- 2110 Malvern Hill Dr
- 8139 Evadean Cir
- 8105 Dowling Cove
- 7233 Menchaca Rd Unit 22
- 8106 Hood Cir
- 2107 Stone River Dr
- 2205 Trede Dr
- 7214 Dan Jean Dr
- 7214 Dan Jean Dr Unit A&B
- 7900 Keneshaw Dr
