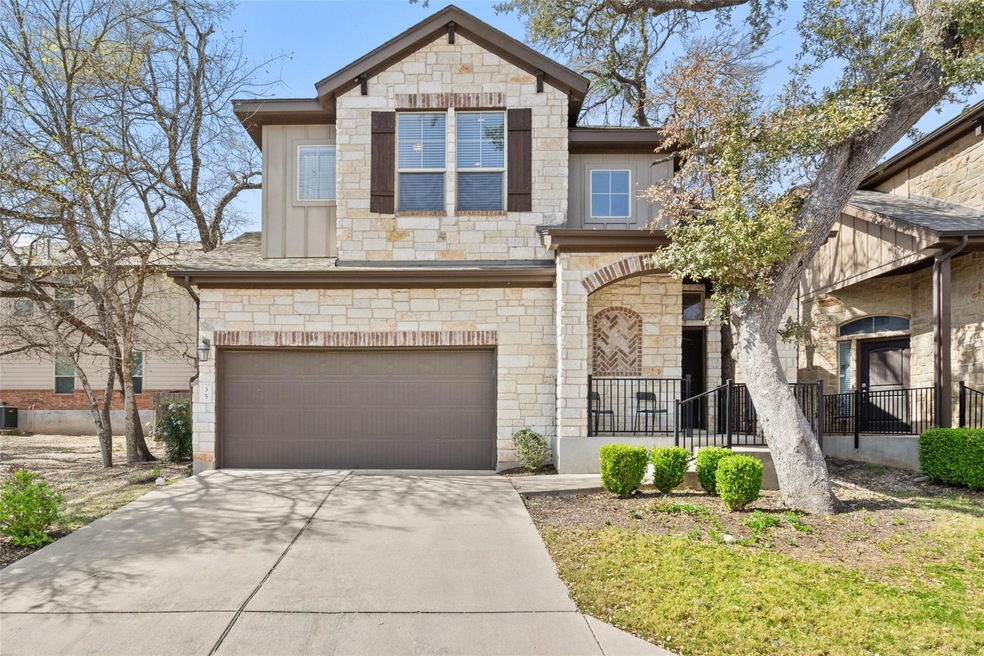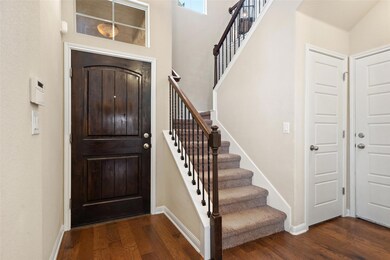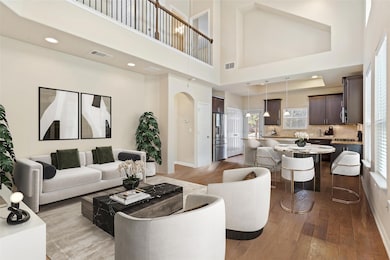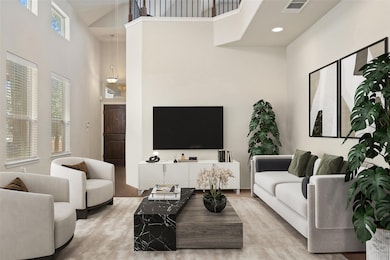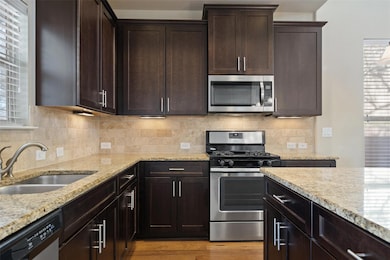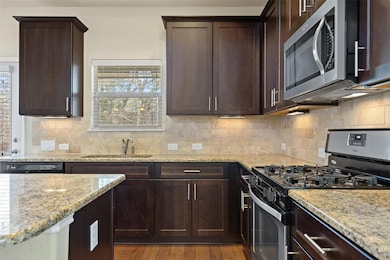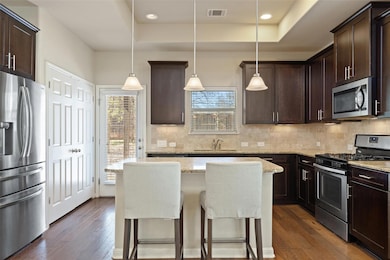7709 Menchaca Rd Unit 35 Austin, TX 78745
South Austin NeighborhoodHighlights
- Wooded Lot
- Cathedral Ceiling
- Stone Countertops
- Cunningham Elementary School Rated A-
- Wood Flooring
- Multiple Living Areas
About This Home
*All new floors throughout the primary and upstairs - eliminating carpet throughout!* Welcome to this impressive residence where luxury meets functionality. This exceptional property features 3 spacious bedrooms and 2.5 bathrooms within a thoughtfully designed floor plan that maximizes both comfort and style.Step inside and be captivated by soaring ceilings and premium finishes throughout. The open-concept living areas flow seamlessly into one another, creating the perfect environment for both everyday living and sophisticated entertaining. Hardwood floors extend throughout, complementing the home's refined aesthetic.The gourmet kitchen stands as the heart of this home, boasting high-end appliances, elegant granite countertops, and a convenient breakfast bar. Whether preparing intimate family meals or hosting gatherings, this culinary space rises to every occasion.Retreat to the ground-floor primary suite, offering the ultimate in privacy and accessibility. The welcoming en-suite bathroom features dual vanities and ample shared space.Entertainment options with the generous game room providing endless possibilities for recreation, office space and/or relaxation.Outdoor living is equally impressive with a covered patio perfect for morning coffee or evening relaxation. The HOA maintained grounds showcase beautiful trees and liberal lawns—with yard maintenance included for your convenience.Additional features include a spacious 2-car garage, dedicated laundry area, and automatic sprinkler system.Located in the desirable 78745 zip code, this home provides easy access to major highways while remaining a peaceful sanctuary. Shopping, dining, and entertainment options are just minutes away.Don't miss this rare opportunity to own a truly lovely property where convenience, and location create the perfect place to call home.
Listing Agent
Compass RE Texas, LLC Brokerage Phone: (512) 575-3644 License #0714930 Listed on: 06/12/2025

Home Details
Home Type
- Single Family
Est. Annual Taxes
- $9,820
Year Built
- Built in 2014
Lot Details
- 6,451 Sq Ft Lot
- North Facing Home
- Wood Fence
- Sprinkler System
- Wooded Lot
- Back Yard Fenced
Parking
- 2 Car Attached Garage
Home Design
- Slab Foundation
- Composition Roof
- Masonry Siding
Interior Spaces
- 1,886 Sq Ft Home
- 2-Story Property
- Crown Molding
- Cathedral Ceiling
- Ceiling Fan
- Recessed Lighting
- Aluminum Window Frames
- Multiple Living Areas
Kitchen
- Eat-In Kitchen
- Breakfast Bar
- Convection Oven
- Gas Cooktop
- Dishwasher
- Stone Countertops
- Disposal
Flooring
- Wood
- Tile
- Vinyl
Bedrooms and Bathrooms
- 3 Bedrooms | 1 Main Level Bedroom
- Walk-In Closet
Schools
- Cunningham Elementary School
- Covington Middle School
- Crockett High School
Utilities
- Central Heating and Cooling System
- High Speed Internet
- Phone Available
- Cable TV Available
Additional Features
- Energy-Efficient Appliances
- Covered patio or porch
Listing and Financial Details
- Security Deposit $2,700
- Tenant pays for all utilities
- The owner pays for association fees
- 12 Month Lease Term
- $50 Application Fee
- Assessor Parcel Number 04221505360000
Community Details
Overview
- Property has a Home Owners Association
- Stinson Oaks Subdivision
Amenities
- Common Area
Pet Policy
- Pet Deposit $500
- Dogs and Cats Allowed
Map
Source: Unlock MLS (Austin Board of REALTORS®)
MLS Number: 3570335
APN: 832949
- 7709 Menchaca Rd Unit 5
- 7709 Menchaca Rd Unit 14
- 7709 Menchaca Rd Unit 16
- 7709 Menchaca Rd Unit 35
- 1905 Keilbar Ln Unit 1
- 7825 Beauregard Cir Unit 26
- 7825 Beauregard Cir Unit 14
- 7825 Beauregard Cir Unit 5
- 2011 Malvern Hill Dr
- 2110 Malvern Hill Dr
- 8139 Evadean Cir
- 8105 Dowling Cove
- 7233 Menchaca Rd Unit 22
- 8106 Hood Cir
- 2107 Stone River Dr
- 2205 Trede Dr
- 7214 Dan Jean Dr
- 7214 Dan Jean Dr Unit A&B
- 7900 Keneshaw Dr
- 7805 Manassas Dr
