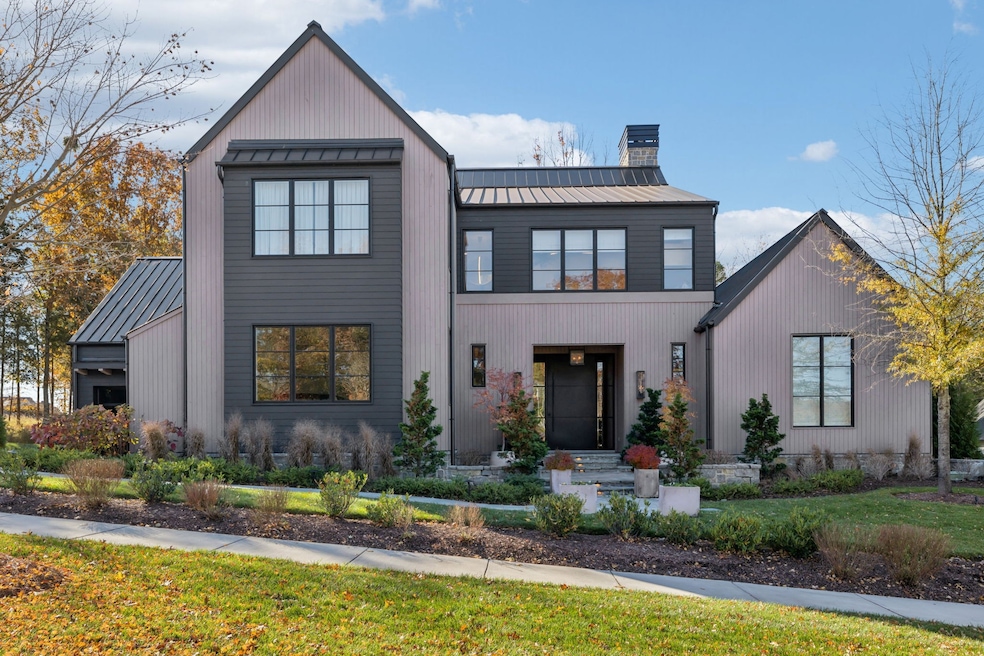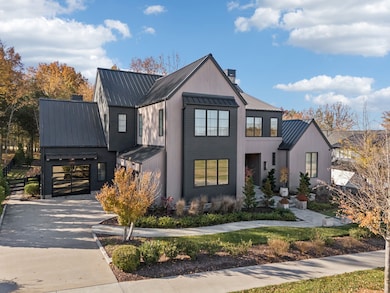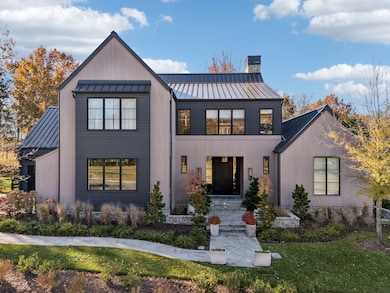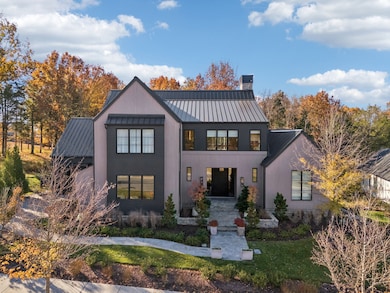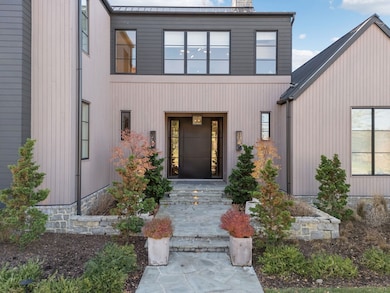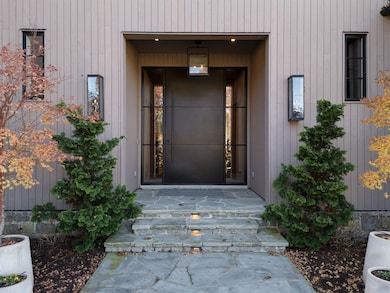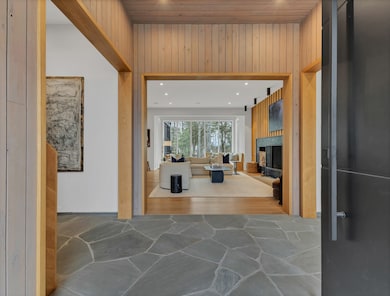7709 Strait Trail College Grove, TN 37046
College Grove NeighborhoodEstimated payment $39,731/month
Highlights
- Golf Course Community
- Fitness Center
- Gated Community
- College Grove Elementary School Rated A
- In Ground Pool
- Open Floorplan
About This Home
Nestled in one of the area’s most prestigious neighborhoods, this architectural masterpiece blends sleek sophistication with warm, natural elements. From the moment you step through the dramatic steel-framed entry door, you’re greeted by soaring ceilings, expansive windows, and an open layout that floods the home with natural light. The heart of the home is a chef’s dream kitchen featuring dual waterfall islands, custom black cabinetry, integrated appliances, and designer lighting—perfect for both intimate gatherings and grand entertaining. Flowing seamlessly from the kitchen, the living space boasts a striking floor-to-ceiling fireplace and panoramic views of the wooded surroundings. Retreat to the serene primary suite, where vaulted ceilings, a statement chandelier, and a wall of glass create a private sanctuary. Every detail—from the wide-plank hardwood floors to the curated finishes—reflects uncompromising quality and style. Step outside to experience an entertainer’s paradise. A stunning covered patio with stone flooring and a cozy lounge area overlooks a beautifully landscaped backyard framed by mature trees. Enjoy evenings around the custom firepit or host unforgettable gatherings with the built-in outdoor kitchen and grilling station. For recreation and relaxation, the backyard features a professional-grade golf putting green for perfecting your short game and a spa-style plunge pool designed for ultimate tranquility. This outdoor oasis offers the perfect blend of leisure, luxury, and sophistication. Outside, the modern farmhouse-inspired exterior combines natural wood siding with bold black accents, setting the tone for refined elegance. This home offers not just a place to live, but a lifestyle defined by luxury, comfort, and connection to nature. Offering fantastic value for the neighborhood, this home is being sold fully furnished—inviting you to discover a world where every detail is designed for indulgence.
Listing Agent
Discovery Tennessee Realty, LLC Brokerage Phone: 6153647888 License #344792 Listed on: 11/14/2025
Home Details
Home Type
- Single Family
Est. Annual Taxes
- $11,073
Year Built
- Built in 2022
Lot Details
- 0.38 Acre Lot
- Lot Dimensions are 107.3 x 150
- Back Yard Fenced
- Irrigation
HOA Fees
- $596 Monthly HOA Fees
Parking
- 3 Car Garage
- Side Facing Garage
Home Design
- Metal Roof
- Wood Siding
Interior Spaces
- 5,507 Sq Ft Home
- Property has 2 Levels
- Open Floorplan
- Vaulted Ceiling
- 2 Fireplaces
- Wood Burning Fireplace
- Entrance Foyer
- Great Room
- Screened Porch
- Wood Flooring
Kitchen
- Built-In Gas Oven
- Microwave
- Freezer
- Ice Maker
- Dishwasher
- Stainless Steel Appliances
- Kitchen Island
- Disposal
Bedrooms and Bathrooms
- 5 Bedrooms | 2 Main Level Bedrooms
- Walk-In Closet
Laundry
- Dryer
- Washer
Home Security
- Home Security System
- Security Gate
- Fire and Smoke Detector
Pool
- In Ground Pool
- Spa
Outdoor Features
- Outdoor Gas Grill
Schools
- College Grove Elementary School
- Fred J Page Middle School
- Fred J Page High School
Utilities
- Central Air
- Heating System Uses Natural Gas
- STEP System includes septic tank and pump
Listing and Financial Details
- Tax Lot 432
- Assessor Parcel Number 094136K A 03200 00020136N
Community Details
Overview
- $375 One-Time Secondary Association Fee
- Association fees include trash
- Troubadour Golf And Field Club Subdivision
Amenities
- Clubhouse
Recreation
- Golf Course Community
- Tennis Courts
- Community Playground
- Fitness Center
- Community Pool
- Park
Security
- Security Guard
- Gated Community
Map
Home Values in the Area
Average Home Value in this Area
Tax History
| Year | Tax Paid | Tax Assessment Tax Assessment Total Assessment is a certain percentage of the fair market value that is determined by local assessors to be the total taxable value of land and additions on the property. | Land | Improvement |
|---|---|---|---|---|
| 2025 | $11,073 | $1,511,275 | $625,000 | $886,275 |
| 2024 | $11,073 | $589,000 | $212,500 | $376,500 |
| 2023 | $11,073 | $589,000 | $212,500 | $376,500 |
| 2022 | $3,995 | $212,500 | $212,500 | $0 |
| 2021 | $3,995 | $212,500 | $212,500 | $0 |
| 2020 | $1,249 | $56,250 | $56,250 | $0 |
| 2019 | $1,249 | $56,250 | $56,250 | $0 |
Property History
| Date | Event | Price | List to Sale | Price per Sq Ft |
|---|---|---|---|---|
| 11/14/2025 11/14/25 | For Sale | $7,250,000 | -- | $1,317 / Sq Ft |
Purchase History
| Date | Type | Sale Price | Title Company |
|---|---|---|---|
| Quit Claim Deed | -- | American Title & Escrow | |
| Special Warranty Deed | $900,000 | None Available | |
| Special Warranty Deed | $685,000 | American Title |
Mortgage History
| Date | Status | Loan Amount | Loan Type |
|---|---|---|---|
| Previous Owner | $1,850,596 | Construction |
Source: Realtracs
MLS Number: 3046215
APN: 094136K A 03200
- 7266 Harlow Dr
- 7116 Lanceleaf Dr
- 7559 Whiskey Rd
- 7289 Harlow Dr
- 7569 Whiskey Rd
- 7573 Whiskey Rd
- 7577 Whiskey Rd
- 7081 Lanceleaf Dr
- 7109 Lanceleaf Dr
- 7100 Lanceleaf Dr
- 7337 Harlow Dr
- 7342 Harlow Dr
- 7048 Lanceleaf Dr
- 7065 Lanceleaf Dr
- 7053 Lanceleaf Dr
- 7025 Lanceleaf Dr
- 7373 Harlow Dr
- 7365 Harlow Dr
- 8025 Backwoods Pvt Dr
- 9509 Old Acre Dr
- 6443 Cox Rd
- 8171 Horton Hwy
- 7245 Sky Meadow Dr
- 7143 Neills Branch Dr
- 8808 Edgecomb Dr
- 3042 Old Murfreesboro Rd
- 7212 Shagbark Ln
- 4174 Old Light Cir
- 6796 Arno Allisona Rd
- 9073 Almaville Rd
- 7605 Nolensville Rd Unit 7609
- 3544 Barnsley Ln
- 4514 Hyannis Ct
- 6013 Blackwell Ln
- 76 Molly Bright Ln
- 147 Hobbs Dr
- 6139 Christmas Dr
- 6006 Gracious Dr
- 1350 Fairbanks St
- 6043 Gracious Dr
