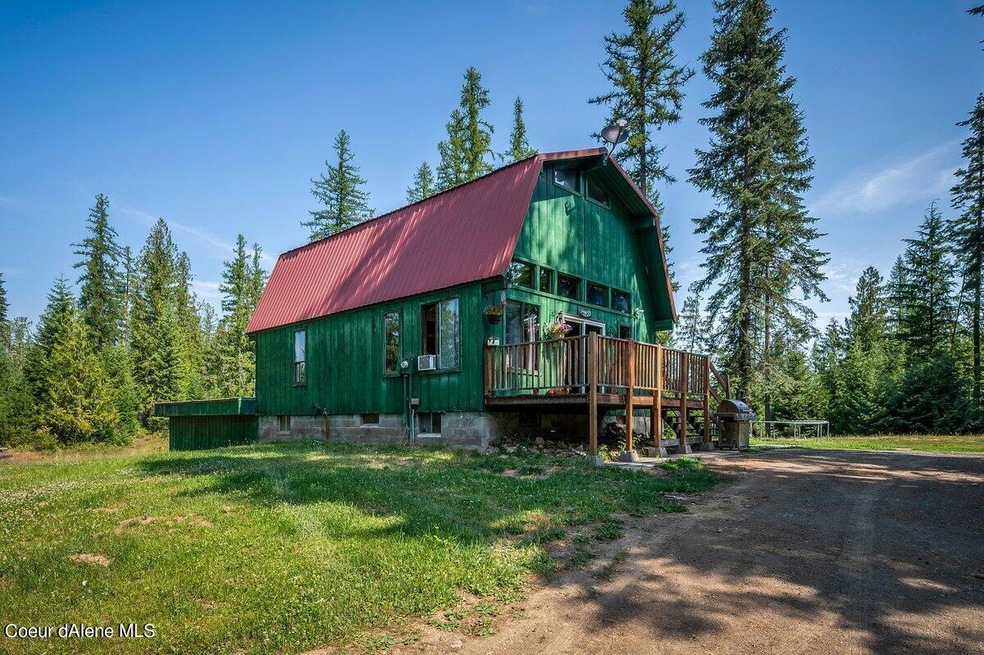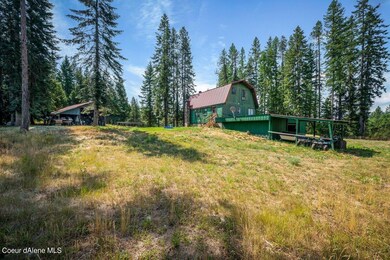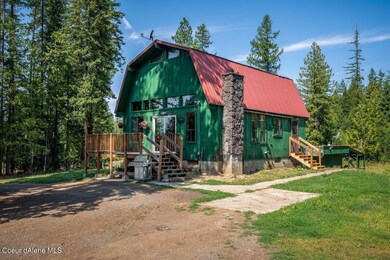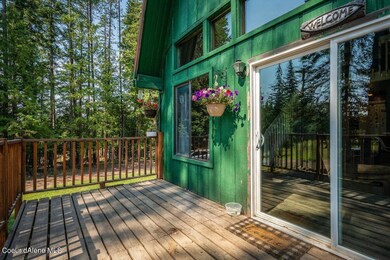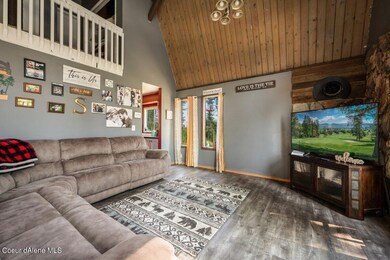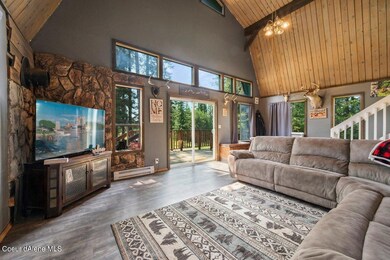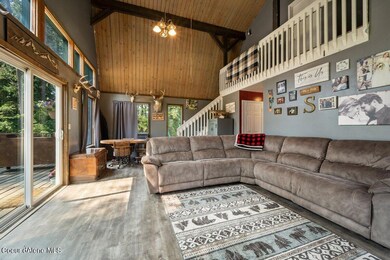
77091 Highway 3 S Saint Maries, ID 83861
About This Home
As of August 2021Darling cabin in the woods on 6 acres, just 12 minutes South of St. Maries with easy access off a paved county-maintained road. Live the country lifestyle here, and enjoy huckleberry picking and hunting right out your back door. Bright spacious living room, with dining area, and kitchen with plenty of pantry storage off the mud room. Main floor bedroom and full remodeled bath, and in addition 2 bedrooms upstairs. Partial unfinished basement offers room to expand and roughed in plumbing for another bathroom. All appliances stay including washer and dryer. Under the house garage space, and in addition don't miss the great shop for parking your RV or ATV's. Great loft space for hay, and 2 storage pens for livestock. Great homes like this don't come on the market often, in such a great area being so close to town!
Home Details
Home Type
Single Family
Est. Annual Taxes
$110
Year Built
1975
Lot Details
0
Listing Details
- Property Sub Type: Site Built > 2 Acres
- Prop. Type: Residential
- Lot Size Acres: 6.0
- Road Surface Type: Paved
- Inclusions: Water Softener
- Subdivision Name: N/A
- Directions: Highway 3 South of St. Maries approx. 7 miles, house on left.
- Year Built: 1975
- General Property Description:Lot Acres2: 6.0
- General Property Description:Lot Type 1: Residential
- Legal and Taxes:Zoning2: Rural
- Legal and Taxes:Tax Year2: 2020
- View:Mountain(s): Yes
- View:Territorial: Yes
- Road Paved: Yes
- General Property Description:Building Style: Multi-Level
- General Property Description:Remodeled: No
- General Property Description:New Construction: No
- Property Subject to:Homeowners Assoc: None
- Property Subject to:Flood Zone: No
- Water:Private Well: Yes
- Common Walls:No Common Walls: Yes
- Fuel:Electric: Yes
- Fuel:Wood: Yes
- Appliances Refrigerators: Yes
- Washers: Yes
- Basement Walkout: Yes
- Foundation:Concrete: Yes
- Flooring:Carpet: Yes
- Flooring:Laminate: Yes
- Other Structures:Storage: Yes
- Other Structures:Workshop: Yes
- Roof:Metal: Yes
- Rooms per Level:_one_st Fl Bdrm(s): 1
- Water Softeners: Yes
- Flooring:Vinyl2: Yes
- Exterior:Wood2: Yes
- General Property Description:GarCpt2-_pound_Stalls: 2 car
- General Property Description:GarCpt2-Type: Det Garage
- Sewer:Lagoon: Yes
- General Property Description:Total SqFt2: 1776.0
- Special Features: VirtualTour
Interior Features
- Appliances: Electric Water Heater, Water Softener, Washer, Refrigerator, Range/Oven - Elec, Dryer, Electric
- Has Basement: Unfinished, Daylight, Walk-out
- Basement YN: Yes
- Total Bedrooms: 3
- Flooring: Laminate, Vinyl, Carpet
- Interior Amenities: Dryer Hookup - Elec, Washer Hookup
- Living Area: 1776.0
- Main Level Bathrooms: 1
- Main Level Bedrooms: 1
- ResoLivingAreaSource: Assessor
- Interior Features:Dryer Hookup - Elec2: Yes
- Interior Features:Washer Hookup: Yes
- Other Rooms:Storage2: 1
- Appliances:Dryer Electric: Yes
- Appliances:RangeOven - Elec: Yes
- Appliances:Electric Water Heater2: Yes
- Basement:Daylight: Yes
- Rooms per Level:_one_st Fl Bath: 1
- Basement:Unfinished: Yes
Exterior Features
- Lot Features: Level, Open Lot, Wooded, Borders Special Land
- View: Mountain(s), Territorial
- View: Yes
- Exclusions: AC Units (2)
- Common Walls: No Common Walls
- Construction Type: Wood, Frame
- Exterior Features: Lighting, Open Deck, RV Parking - Covered, RV Parking - Open, Satellite Dish
- Foundation Details: Concrete Perimeter
- Other Structures: Shop Size, Workshop, Storage
- Roof: Metal
- Lot Features:Open: Yes
- Lot Features:Wooded: Yes
- Exterior Features:Lighting: Yes
- Exterior Features:Open Deck: Yes
- Construction:Frame: Yes
- Lot Features:Level: Yes
- Lot Features:Borders Special Land: Yes
- Lot Features:Special Land Description: Stimson
- Exterior Features:Satellite Dish: Yes
Garage/Parking
- Attached Garage: Yes
- General Property Description:Garage Type2: Att Garage
- General Property Description:Garage Stall2: 1 Car
- Exterior Features:RV Parking - Open: Yes
- Exterior Features:RV Parking - Covered: Yes
Utilities
- Heating: Electric, Wood, Baseboard
- Heating Yn: Yes
- Sewer: Lagoon
- Water Source: Well
- Heating:Baseboard: Yes
Condo/Co-op/Association
- Association: No
Association/Amenities
- Kitchen Amenities:Counter Type: Granite Tile
Schools
- Junior High Dist: St Maries JT - 41
Lot Info
- Lot Size Sq Ft: 261360.0
- Additional Parcels Description: 9905
- Parcel #: RP45N01W202500
- Zoning: Rural
Tax Info
- Tax Annual Amount: 635.0
- Tax Year: 2020
Ownership History
Purchase Details
Home Financials for this Owner
Home Financials are based on the most recent Mortgage that was taken out on this home.Purchase Details
Purchase Details
Purchase Details
Home Financials for this Owner
Home Financials are based on the most recent Mortgage that was taken out on this home.Purchase Details
Home Financials for this Owner
Home Financials are based on the most recent Mortgage that was taken out on this home.Similar Homes in Saint Maries, ID
Home Values in the Area
Average Home Value in this Area
Purchase History
| Date | Type | Sale Price | Title Company |
|---|---|---|---|
| Warranty Deed | -- | Pioneer Title | |
| Warranty Deed | -- | First Amer Ttl Saint Maries | |
| Interfamily Deed Transfer | -- | None Available | |
| Interfamily Deed Transfer | -- | None Available | |
| Special Warranty Deed | -- | None Available | |
| Warranty Deed | -- | -- |
Mortgage History
| Date | Status | Loan Amount | Loan Type |
|---|---|---|---|
| Previous Owner | $137,755 | New Conventional | |
| Previous Owner | $173,700 | New Conventional |
Property History
| Date | Event | Price | Change | Sq Ft Price |
|---|---|---|---|---|
| 07/14/2025 07/14/25 | For Sale | $595,000 | +70.0% | $335 / Sq Ft |
| 08/23/2021 08/23/21 | Sold | -- | -- | -- |
| 08/02/2021 08/02/21 | Pending | -- | -- | -- |
| 07/29/2021 07/29/21 | For Sale | $350,000 | -- | $197 / Sq Ft |
Tax History Compared to Growth
Tax History
| Year | Tax Paid | Tax Assessment Tax Assessment Total Assessment is a certain percentage of the fair market value that is determined by local assessors to be the total taxable value of land and additions on the property. | Land | Improvement |
|---|---|---|---|---|
| 2024 | $110 | $260,961 | $98,000 | $162,961 |
| 2023 | $11 | $255,670 | $98,000 | $157,670 |
| 2022 | $1,249 | $266,445 | $98,000 | $168,445 |
| 2021 | $636 | $87,686 | $33,000 | $54,686 |
| 2020 | $636 | $82,320 | $29,545 | $52,775 |
| 2019 | $633 | $81,815 | $28,520 | $53,295 |
| 2018 | $640 | $82,960 | $28,495 | $54,465 |
| 2017 | $604 | $67,782 | $17,775 | $50,007 |
| 2016 | $570 | $62,736 | $17,755 | $44,981 |
| 2015 | $746 | $79,011 | $33,800 | $45,211 |
| 2014 | -- | $78,466 | $33,800 | $44,666 |
| 2013 | -- | $80,890 | $33,800 | $47,090 |
Agents Affiliated with this Home
-
Mia Suchoski

Seller's Agent in 2025
Mia Suchoski
Timber Realty
(208) 582-1216
86 Total Sales
-
Kirstin Darry

Seller's Agent in 2021
Kirstin Darry
EXP Realty
(208) 659-3070
130 Total Sales
Map
Source: Coeur d'Alene Multiple Listing Service
MLS Number: 21-7744
APN: RP-45N0-1W2-0250-0-A
- Lot 8 Sportsman
- 110 Shamrock Ln
- 923 Sportsman Rd
- NNA Flat Creek Rd
- 818 Flat Creek Rd
- Tract 21 Ryan Loop
- 347 Ryan Loop
- 2668 Pettis Peak Rd Unit 83861
- 0 Vista Unit 24-7997
- 149 Sunny Rd
- 321 Clearwater Dr
- 2283 St Maries River Rd Unit 83861
- 1616 Highland Springs Rd
- 429 Clearwater Dr
- 95 W Highland Springs Rd
- 100 Timberline Dr
- 1150 Elm Dr
- NNA Ragan Dr
- 1119 Elm Dr
- 1107 Elm Dr
