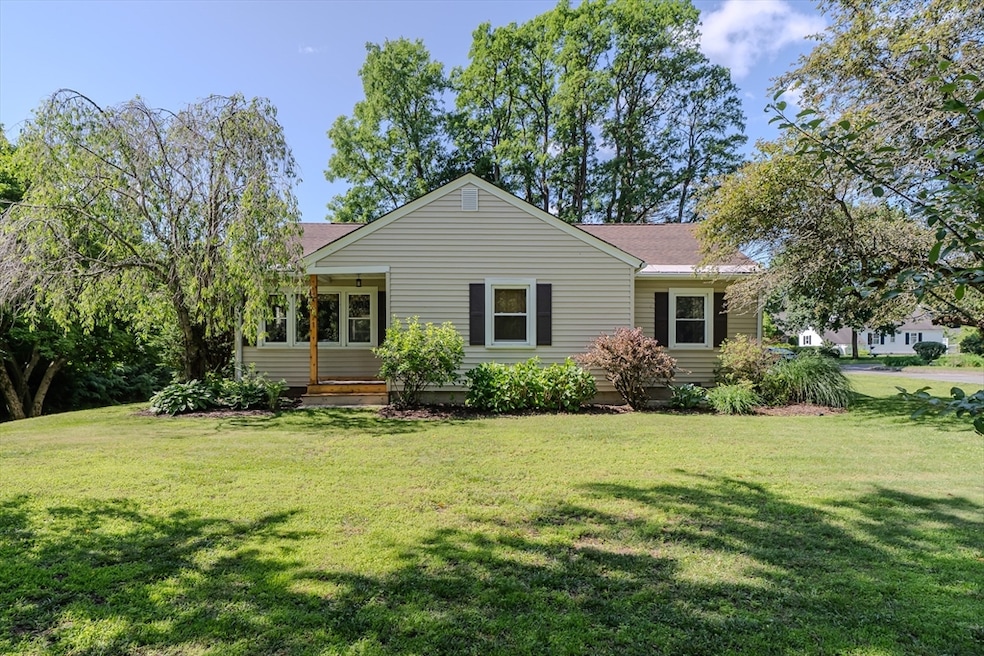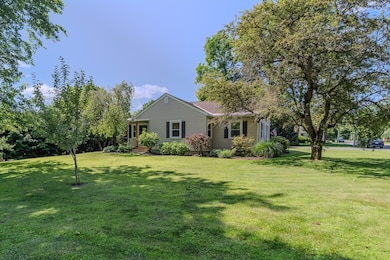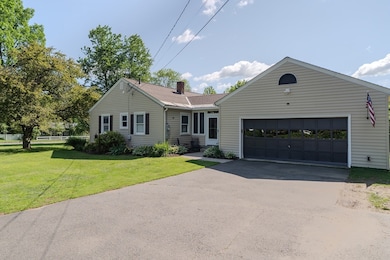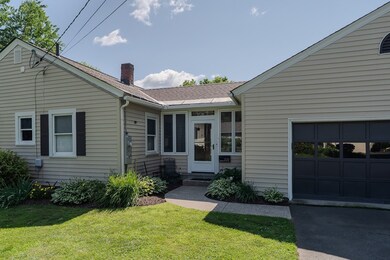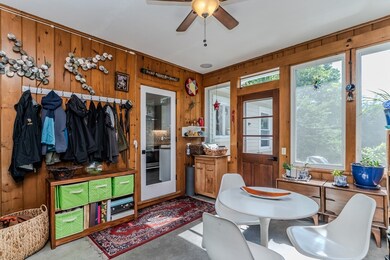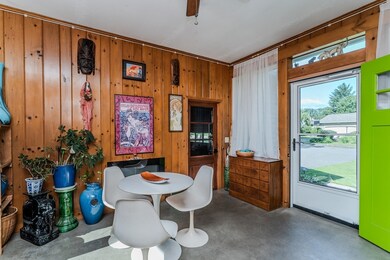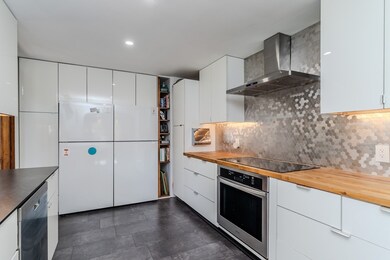
771 Bridge Rd Northampton, MA 01060
Highlights
- Golf Course Community
- Medical Services
- Open Floorplan
- Northampton High School Rated A
- 0.44 Acre Lot
- Property is near public transit
About This Home
As of July 2025Ranch-style home offers a unique blend of convenience and comfort. Boasting 5 BR's & 2 baths, it's ideal for families or individuals seeking ample living space. The inclusion of a finished lower level adds versatility to the home, where 2 BR's, bath and gym are found. A remodeled kitchen represents modern design elements combined with functionality—a key attribute in today’s real estate market. Hardwood floors are found throughout the main level with laminate on the finished lower level. Four season breezeway and oversized two-car attached garage a plus! Oil heat complemented by central AC ensures year-round comfort. Situated on a corner lot with .44 acres, the back yard offers both privacy & outdoor space for activities & includes a block patio. Location allows for convenient access to downtown, major routes and shopping - close to Jackson Street School and bike trail. A home encapsulating modern living in an inviting setting - a must see!
Home Details
Home Type
- Single Family
Est. Annual Taxes
- $6,643
Year Built
- Built in 1952
Lot Details
- 0.44 Acre Lot
- Near Conservation Area
- Corner Lot
- Level Lot
- Garden
- Property is zoned URB
Parking
- 2 Car Attached Garage
- Parking Storage or Cabinetry
- Garage Door Opener
- Driveway
- Open Parking
- Off-Street Parking
Home Design
- Ranch Style House
- Frame Construction
- Blown Fiberglass Insulation
- Shingle Roof
- Concrete Perimeter Foundation
Interior Spaces
- Open Floorplan
- Ceiling Fan
- Home Gym
Kitchen
- Range
- Dishwasher
- Solid Surface Countertops
Flooring
- Wood
- Laminate
- Ceramic Tile
Bedrooms and Bathrooms
- 5 Bedrooms
- 2 Full Bathrooms
- Bathtub with Shower
- Separate Shower
Laundry
- Dryer
- Washer
Partially Finished Basement
- Basement Fills Entire Space Under The House
- Interior and Exterior Basement Entry
- Laundry in Basement
Outdoor Features
- Bulkhead
- Patio
- Rain Gutters
Location
- Property is near public transit
- Property is near schools
Schools
- Northampton Elementary And Middle School
- Northampton High School
Utilities
- Forced Air Heating and Cooling System
- Heating System Uses Oil
- 200+ Amp Service
- Water Heater
- Internet Available
Listing and Financial Details
- Legal Lot and Block 1 / 72
- Assessor Parcel Number M:018C B:0072 L:0001,3716512
Community Details
Overview
- No Home Owners Association
Amenities
- Medical Services
- Shops
Recreation
- Golf Course Community
- Park
- Jogging Path
- Bike Trail
Ownership History
Purchase Details
Home Financials for this Owner
Home Financials are based on the most recent Mortgage that was taken out on this home.Purchase Details
Home Financials for this Owner
Home Financials are based on the most recent Mortgage that was taken out on this home.Purchase Details
Home Financials for this Owner
Home Financials are based on the most recent Mortgage that was taken out on this home.Purchase Details
Home Financials for this Owner
Home Financials are based on the most recent Mortgage that was taken out on this home.Purchase Details
Home Financials for this Owner
Home Financials are based on the most recent Mortgage that was taken out on this home.Similar Homes in the area
Home Values in the Area
Average Home Value in this Area
Purchase History
| Date | Type | Sale Price | Title Company |
|---|---|---|---|
| Deed | $600,000 | -- | |
| Deed | $600,000 | -- | |
| Not Resolvable | $287,000 | -- | |
| Not Resolvable | $269,000 | -- | |
| Deed | $230,000 | -- | |
| Deed | $230,000 | -- | |
| Deed | $124,000 | -- | |
| Deed | $124,000 | -- |
Mortgage History
| Date | Status | Loan Amount | Loan Type |
|---|---|---|---|
| Open | $350,000 | New Conventional | |
| Closed | $350,000 | New Conventional | |
| Previous Owner | $221,000 | Stand Alone Refi Refinance Of Original Loan | |
| Previous Owner | $228,800 | New Conventional | |
| Previous Owner | $215,200 | New Conventional | |
| Previous Owner | $184,000 | Purchase Money Mortgage | |
| Previous Owner | $124,000 | Purchase Money Mortgage |
Property History
| Date | Event | Price | Change | Sq Ft Price |
|---|---|---|---|---|
| 07/30/2025 07/30/25 | Sold | $600,000 | +0.2% | $275 / Sq Ft |
| 06/22/2025 06/22/25 | Pending | -- | -- | -- |
| 06/20/2025 06/20/25 | For Sale | $599,000 | +109.4% | $275 / Sq Ft |
| 08/31/2018 08/31/18 | Sold | $286,000 | -0.7% | $200 / Sq Ft |
| 07/06/2018 07/06/18 | Pending | -- | -- | -- |
| 06/29/2018 06/29/18 | For Sale | $288,000 | 0.0% | $202 / Sq Ft |
| 06/20/2018 06/20/18 | Pending | -- | -- | -- |
| 06/14/2018 06/14/18 | For Sale | $288,000 | +7.1% | $202 / Sq Ft |
| 10/21/2015 10/21/15 | Sold | $269,000 | 0.0% | $188 / Sq Ft |
| 09/10/2015 09/10/15 | Pending | -- | -- | -- |
| 09/09/2015 09/09/15 | For Sale | $269,000 | -- | $188 / Sq Ft |
Tax History Compared to Growth
Tax History
| Year | Tax Paid | Tax Assessment Tax Assessment Total Assessment is a certain percentage of the fair market value that is determined by local assessors to be the total taxable value of land and additions on the property. | Land | Improvement |
|---|---|---|---|---|
| 2025 | $6,643 | $476,900 | $124,700 | $352,200 |
| 2024 | $6,277 | $413,200 | $124,700 | $288,500 |
| 2023 | $6,344 | $400,500 | $113,200 | $287,300 |
| 2022 | $5,401 | $301,900 | $113,200 | $188,700 |
| 2021 | $5,079 | $292,400 | $108,200 | $184,200 |
| 2020 | $4,531 | $269,700 | $108,200 | $161,500 |
| 2019 | $4,865 | $280,100 | $93,200 | $186,900 |
| 2018 | $3,708 | $217,600 | $93,200 | $124,400 |
| 2017 | $3,632 | $217,600 | $93,200 | $124,400 |
| 2016 | $3,516 | $217,600 | $93,200 | $124,400 |
| 2015 | $3,546 | $224,400 | $93,200 | $131,200 |
| 2014 | $3,454 | $224,400 | $93,200 | $131,200 |
Agents Affiliated with this Home
-
Jacqueline Zuzgo

Seller's Agent in 2025
Jacqueline Zuzgo
5 College REALTORS®
(413) 221-1841
18 in this area
331 Total Sales
-
Sarah Shipman

Buyer's Agent in 2025
Sarah Shipman
5 College REALTORS® Northampton
(413) 320-2019
15 in this area
109 Total Sales
-
W
Seller's Agent in 2018
Winifred Gorman
Canon Real Estate, Inc.
-
Lisa Darragh

Seller Co-Listing Agent in 2018
Lisa Darragh
Brick & Mortar Northhampton
(413) 455-4788
11 in this area
80 Total Sales
Map
Source: MLS Property Information Network (MLS PIN)
MLS Number: 73394855
APN: NHAM-000018C-000072-000001
- 46 Allison St
- 51 1/2 Hatfield St Unit 6
- 79 Pines Edge Dr Unit 79
- 80 Damon Rd Unit 5104
- 575 Bridge Rd Unit 11-2
- 21 5th Ave
- 103 Massasoit St
- 37 Finn St
- 292 Elm St
- 16 Fairfield Ave
- 215 State St
- 152 S Main St Unit 4
- 152 S Main St Unit 6
- 152 S Main St Unit 8
- 152 S Main St Unit 7
- 152 S Main St Unit 5
- 8 Warner St
- 218 Elm St
- 180 State St Unit B
- 59 Day Ave
