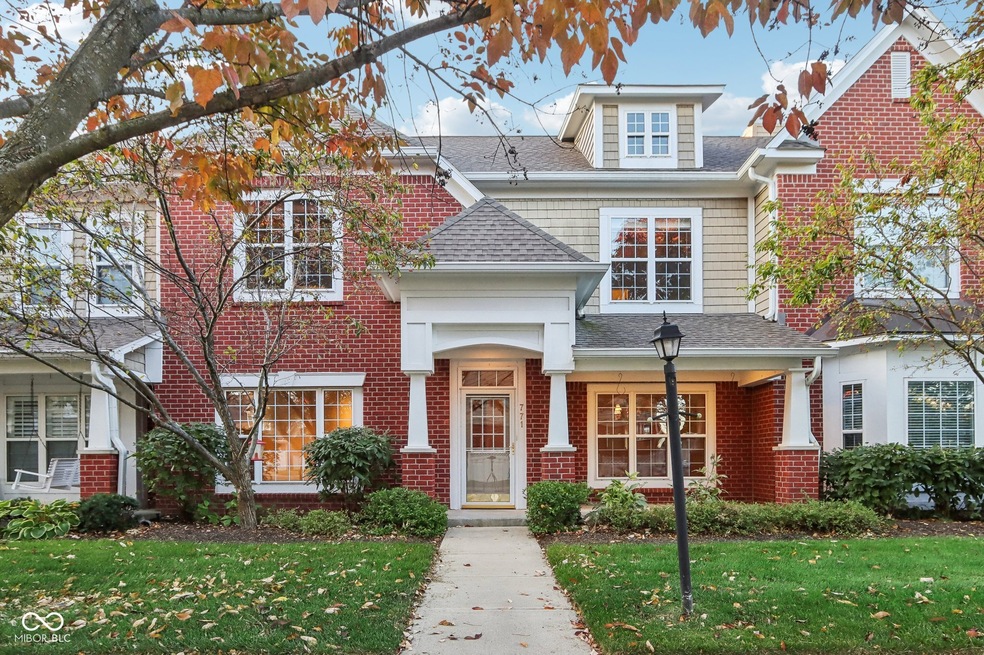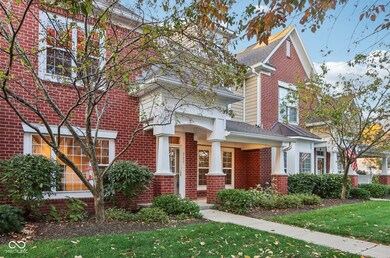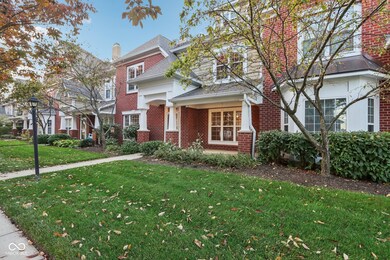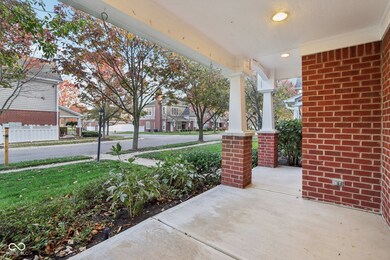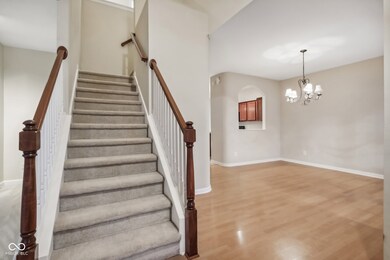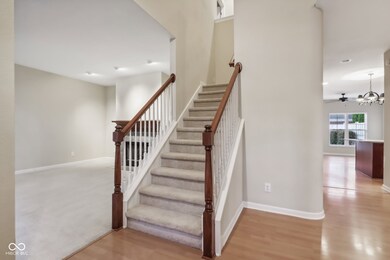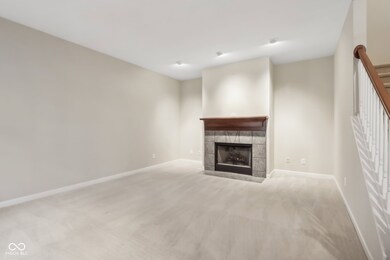
771 Bucksport Ln Westfield, IN 46074
Highlights
- Mature Trees
- Traditional Architecture
- Tennis Courts
- Maple Glen Elementary Rated A
- Community Pool
- 4-minute walk to Centennial Playground
About This Home
As of November 2024Sought after Centennial townhome on quiet tree lined street. Mature trees and landscaping give this location a serene feel. Covered porch great for relaxing leads to open foyer with site lines thru the townhome. Front living/den has built in and gas fireplace. Formal dining room with wall of windows for natural light. Eat in kitchen with center island, ample cabinets and black appliances. Spacious deep two car garage perfect for storage. Family room overlooks the private fenced rear patio great for entertaining. Owners suite with room for sitting area. Owners bath has double sinks, garden tub and separate shower. Walk in closet with built ins conveniently leads to upstairs laundry room. Two additional bedrooms up share jack n jill bath. Water softener is a years old and stays with the home, A/C is a year old and furnace is 3 years. Roof replaced 2 years ago due to hail storm. This home is move in ready!
Last Agent to Sell the Property
Keller Williams Indpls Metro N Brokerage Email: lyons@lyonsteam.com License #RB14015159 Listed on: 10/20/2024

Townhouse Details
Home Type
- Townhome
Est. Annual Taxes
- $2,618
Year Built
- Built in 2003
Lot Details
- 3,049 Sq Ft Lot
- Mature Trees
HOA Fees
- $278 Monthly HOA Fees
Parking
- 2 Car Attached Garage
Home Design
- Traditional Architecture
- Slab Foundation
- Vinyl Construction Material
Interior Spaces
- 2-Story Property
- Built-in Bookshelves
- Woodwork
- Paddle Fans
- Gas Log Fireplace
- Entrance Foyer
- Formal Dining Room
Kitchen
- Eat-In Kitchen
- Microwave
- Dishwasher
- Kitchen Island
Flooring
- Carpet
- Laminate
- Vinyl
Bedrooms and Bathrooms
- 3 Bedrooms
- Walk-In Closet
Laundry
- Laundry in unit
- Dryer
Schools
- Westfield Middle School
- Westfield Intermediate School
- Westfield High School
Additional Features
- Covered patio or porch
- Forced Air Heating System
Listing and Financial Details
- Legal Lot and Block 3 / A
- Assessor Parcel Number 290915218003000015
- Seller Concessions Not Offered
Community Details
Overview
- Association fees include home owners, irrigation, lawncare, maintenance, nature area, parkplayground, management, security, snow removal, tennis court(s), walking trails
- Association Phone (317) 570-4358
- Centennial Townhome Subdivision
- Property managed by Kirkpatrick Management
Recreation
- Tennis Courts
- Community Playground
- Community Pool
- Park
Ownership History
Purchase Details
Home Financials for this Owner
Home Financials are based on the most recent Mortgage that was taken out on this home.Purchase Details
Home Financials for this Owner
Home Financials are based on the most recent Mortgage that was taken out on this home.Similar Homes in Westfield, IN
Home Values in the Area
Average Home Value in this Area
Purchase History
| Date | Type | Sale Price | Title Company |
|---|---|---|---|
| Warranty Deed | -- | None Listed On Document | |
| Warranty Deed | $298,500 | None Listed On Document | |
| Warranty Deed | -- | Chicago Title | |
| Warranty Deed | $298,500 | Chicago Title |
Mortgage History
| Date | Status | Loan Amount | Loan Type |
|---|---|---|---|
| Open | $238,800 | New Conventional | |
| Closed | $238,800 | New Conventional |
Property History
| Date | Event | Price | Change | Sq Ft Price |
|---|---|---|---|---|
| 11/27/2024 11/27/24 | Sold | $298,500 | -3.7% | $160 / Sq Ft |
| 10/31/2024 10/31/24 | Pending | -- | -- | -- |
| 10/20/2024 10/20/24 | For Sale | $309,900 | -- | $166 / Sq Ft |
Tax History Compared to Growth
Tax History
| Year | Tax Paid | Tax Assessment Tax Assessment Total Assessment is a certain percentage of the fair market value that is determined by local assessors to be the total taxable value of land and additions on the property. | Land | Improvement |
|---|---|---|---|---|
| 2024 | $3,001 | $272,200 | $41,800 | $230,400 |
| 2023 | $3,066 | $266,400 | $41,800 | $224,600 |
| 2022 | $2,618 | $228,300 | $41,800 | $186,500 |
| 2021 | $2,381 | $197,600 | $41,800 | $155,800 |
| 2020 | $2,260 | $186,100 | $41,800 | $144,300 |
| 2019 | $2,197 | $181,000 | $41,800 | $139,200 |
| 2018 | $2,116 | $174,400 | $41,800 | $132,600 |
| 2017 | $1,887 | $166,400 | $41,800 | $124,600 |
| 2016 | $1,871 | $165,000 | $41,800 | $123,200 |
| 2014 | $1,759 | $158,900 | $41,800 | $117,100 |
| 2013 | $1,759 | $160,100 | $41,800 | $118,300 |
Agents Affiliated with this Home
-
Mike Lyons

Seller's Agent in 2024
Mike Lyons
Keller Williams Indpls Metro N
(317) 697-1097
123 in this area
276 Total Sales
-
Adam Corya

Buyer's Agent in 2024
Adam Corya
Carpenter, REALTORS®
(317) 460-6514
13 in this area
143 Total Sales
Map
Source: MIBOR Broker Listing Cooperative®
MLS Number: 22007337
APN: 29-09-15-218-003.000-015
- 720 Bucksport Ln
- 15717 Hush Hickory Bend
- 15515 Alameda Place
- 715 Stockbridge Dr
- 15873 Hush Hickory Bend
- 358 W Tansey Crossing
- 734 Richland Way
- 15329 Smithfield Dr
- 250 W Tansey Crossing
- 1029 Bridgeport Dr
- 319 Mcintosh Ln
- 15421 Bowie Dr
- 15528 Bowie Dr
- 15409 Heath Cir
- 794 Princeton Ln
- 17325 Spring Mill Rd
- 107 W Columbine Ln
- 542 Hadleigh Ct
- 15557 Starflower Dr
- 45 E Wisteria Way
