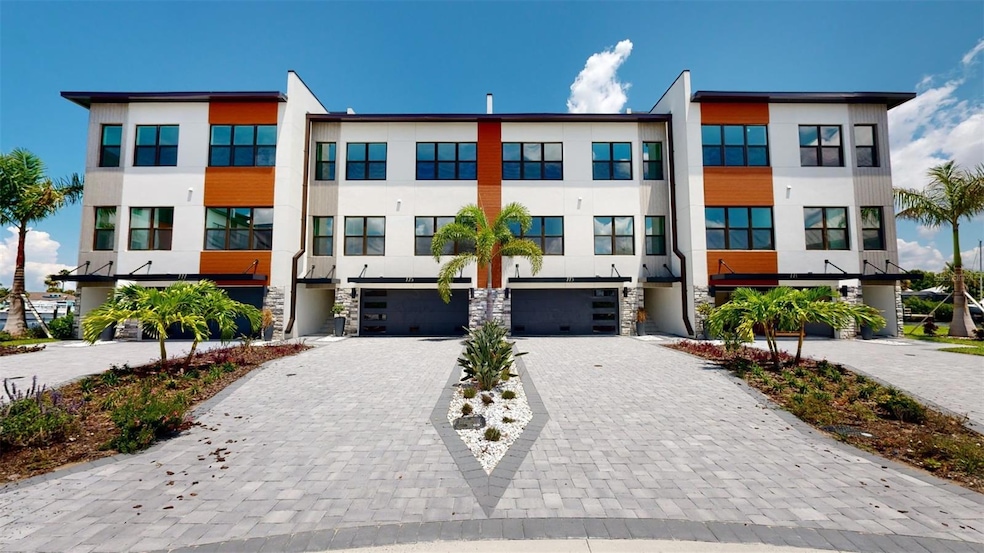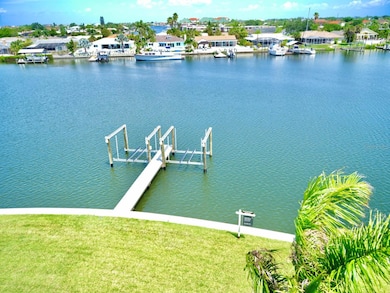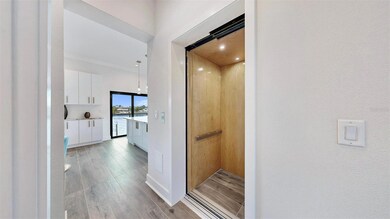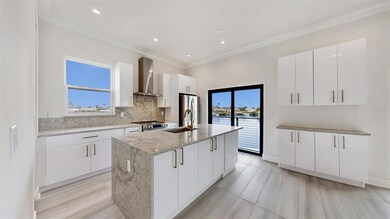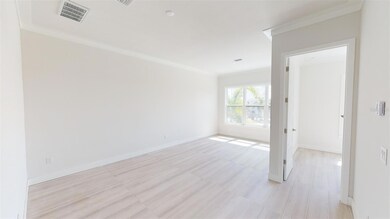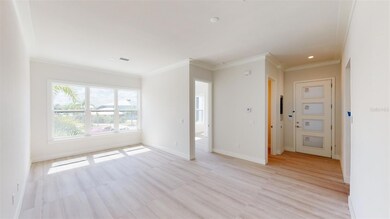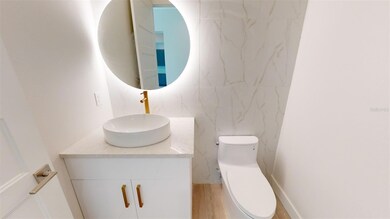771 Gran Kaymen Way Apollo Beach, FL 33572
Highlights
- Salt Water Canal Waterfront
- Dock has access to electricity and water
- Sailboat Water Access
- Apollo Beach Elementary School Rated A-
- Assigned Boat Slip
- Boat Lift
About This Home
Bring your Boat! Whether you are new to the area, relocating to Tampa for a job, needing a rental for a remodel, or just prefer maintenance-free living, we've got the place for you! Equipped with private elevator, electric vehicle charger, high-end finishings, impact windows and sliders, solid core doors, beautiful marble counters, custom shelving, expansive Waterfront patio...the list is endless! The rooftop deck is the place to enjoy the spectacular sunsets over Tampa Bay and the skylines of downtown St Pete and downtown Tampa. This townhouse is suited to be a three-bedroom plus den or a four bedroom. There are two main living areas, and the layout of this floor plan truly provides maximum comfort and privacy. Every room has a walk-in closet! Natural light shines brilliantly throughout the day. Being a second floor living space and having concrete block on all floors this townhome provides hurricane protection above and beyond the other homes for rent in the area. Don't have a boat? That's okay enjoy the community fishing Pier and brand new seawall to watch The wildlife splash and play daily. This property is located on one of the widest canals in Apollo Beach. Boaters there are no fixed Bridges and you are literally 5 minutes to open Bay at idle speed. Rental time frames are flexible. Lawn Care is included. Come take a tour and see all the beauty this one of a kind home has to offer.
Listing Agent
CENTURY 21 BEGGINS ENTERPRISES Brokerage Phone: 813-645-8481 License #689118 Listed on: 05/29/2025

Co-Listing Agent
CENTURY 21 BEGGINS ENTERPRISES Brokerage Phone: 813-645-8481 License #3425373
Townhouse Details
Home Type
- Townhome
Est. Annual Taxes
- $1,750
Year Built
- Built in 2025
Lot Details
- 3,049 Sq Ft Lot
- Lot Dimensions are 30 x 125
- Salt Water Canal Waterfront
- Canal Waterfront
- Property fronts a saltwater canal
- Cul-De-Sac
- Street terminates at a dead end
- East Facing Home
- Landscaped
Parking
- 2 Car Attached Garage
- Electric Vehicle Home Charger
- Garage Door Opener
- Driveway
Home Design
- Elevated Home
- Tri-Level Property
Interior Spaces
- 2,396 Sq Ft Home
- Sliding Doors
- Family Room Off Kitchen
- Separate Formal Living Room
- Inside Utility
- Laundry in unit
- Tile Flooring
- Canal Views
- Finished Basement
Kitchen
- Eat-In Kitchen
- Range
- Microwave
- Dishwasher
- Stone Countertops
- Disposal
Bedrooms and Bathrooms
- 4 Bedrooms
- Split Bedroom Floorplan
- Walk-In Closet
Home Security
Outdoor Features
- Sailboat Water Access
- Fishing Pier
- No Fixed Bridges
- Access to Saltwater Canal
- Seawall
- Boat Lift
- Assigned Boat Slip
- Dock has access to electricity and water
- Dock made with Composite Material
- Covered Patio or Porch
- Exterior Lighting
- Outdoor Storage
- Rain Gutters
Schools
- Apollo Beach Elementary School
- Eisenhower Middle School
- Lennard High School
Utilities
- Central Heating and Cooling System
- Vented Exhaust Fan
- Electric Water Heater
- High Speed Internet
- Cable TV Available
Additional Features
- Reclaimed Water Irrigation System
- Flood Zone Lot
Listing and Financial Details
- Residential Lease
- Security Deposit $4,900
- Property Available on 5/29/25
- The owner pays for grounds care, taxes
- 12-Month Minimum Lease Term
- $50 Application Fee
- 8 to 12-Month Minimum Lease Term
- Assessor Parcel Number U-21-31-19-C7G-000000-00008.0
Community Details
Overview
- Property has a Home Owners Association
- Amber Mills Association, Phone Number (813) 601-2345
- Sadyne Sunrise Townhomes Subdivision
- On-Site Maintenance
- The community has rules related to fencing, allowable golf cart usage in the community, vehicle restrictions
Amenities
- Elevator
Pet Policy
- Pet Size Limit
- 1 Pet Allowed
- $500 Pet Fee
- Breed Restrictions
- Very small pets allowed
Security
- Storm Windows
- Fire and Smoke Detector
Map
Source: Stellar MLS
MLS Number: TB8391249
APN: U-21-31-19-C7G-000000-00008.0
- 775 Gran Kaymen Way
- 777 Gran Kaymen Way
- 772 Gran Kaymen Way
- 774 Gran Kaymen Way
- 769 Kingston Ct
- 744 Spanish Main Dr
- 745 Spanish Main Dr
- 744 Gran Kaymen Way
- 736 Gran Kaymen Way
- 1000 Apollo Beach Blvd Unit 204
- 6504 Abaco Dr Unit 101
- 6503 Santiago Ct
- 6516 Bimini Ct
- 1028 Apollo Beach Blvd Unit 203
- 1028 Apollo Beach Blvd Unit 4
- 1028 Apollo Beach Blvd Unit 8
- 1028 Apollo Beach Blvd Unit 103
- 1028 Apollo Beach Blvd Unit 2
- 1028 Apollo Beach Blvd Unit 11
- 1028 Apollo Beach Blvd Unit 114
- 773 Gran Kaymen Way
- 917 Apollo Beach Blvd
- 1008 Apollo Beach Blvd Unit 210
- 960 Apollo Beach Blvd Unit 102
- 1028 Apollo Beach Blvd Unit 17
- 1028 Apollo Beach Blvd Unit 311
- 1028 Apollo Beach Blvd Unit 315
- 738 Flamingo Dr
- 705 Spanish Main Dr
- 662 Yardarm Dr
- 6510 Abaco Dr
- 1025 Apollo Beach Blvd Unit B
- 1029 Apollo Beach Blvd Unit 5
- 1033 Apollo Beach Blvd Unit E
- 1037 Apollo Beach Blvd Unit D
- 6414 Sunset Bay Cir
- 1041 Apollo Beach Blvd Unit F
- 1014 Silver Palm Way
- 1030 Bellasol Way Unit 201
- 838 Birdie Way
