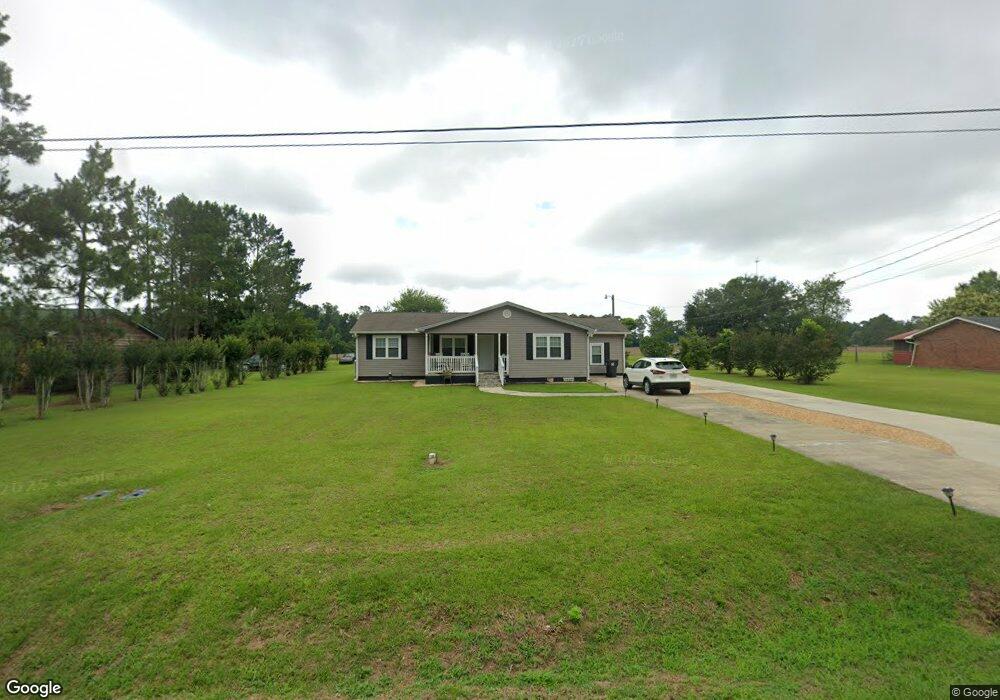771 Harmony Rd SE Pelham, GA 31779
Estimated Value: $118,773 - $203,000
3
Beds
2
Baths
1,528
Sq Ft
$115/Sq Ft
Est. Value
About This Home
This home is located at 771 Harmony Rd SE, Pelham, GA 31779 and is currently estimated at $175,443, approximately $114 per square foot. 771 Harmony Rd SE is a home located in Mitchell County with nearby schools including Pelham Elementary School, Pelham City Middle School, and Pelham High School.
Ownership History
Date
Name
Owned For
Owner Type
Purchase Details
Closed on
Sep 13, 2024
Sold by
Hardwick Cox Johnnie Mae
Bought by
Hardwick Stacey and Mckinney Annie
Current Estimated Value
Purchase Details
Closed on
Oct 6, 2009
Sold by
Tuggle John B
Bought by
Collins Mort P
Purchase Details
Closed on
Oct 30, 2006
Sold by
Lee H Williams Construction
Bought by
Hardwick Johnnie Mae
Purchase Details
Closed on
Jun 27, 2006
Sold by
Wachovia Bank Of Delaward
Bought by
Williams Lee H
Purchase Details
Closed on
Nov 1, 2005
Sold by
Anderson April
Bought by
Wachovia Bank Of Delaware Nati
Create a Home Valuation Report for This Property
The Home Valuation Report is an in-depth analysis detailing your home's value as well as a comparison with similar homes in the area
Home Values in the Area
Average Home Value in this Area
Purchase History
| Date | Buyer | Sale Price | Title Company |
|---|---|---|---|
| Hardwick Stacey | -- | -- | |
| Collins Mort P | -- | -- | |
| Hardwick Johnnie Mae | $76,000 | -- | |
| Lee H Williams Construction Co | $76,000 | -- | |
| Williams Lee H | $48,500 | -- | |
| Wachovia Bank Of Delaware Nati | $51,195 | -- |
Source: Public Records
Tax History Compared to Growth
Tax History
| Year | Tax Paid | Tax Assessment Tax Assessment Total Assessment is a certain percentage of the fair market value that is determined by local assessors to be the total taxable value of land and additions on the property. | Land | Improvement |
|---|---|---|---|---|
| 2024 | $1,572 | $39,640 | $3,200 | $36,440 |
| 2023 | $2,250 | $38,840 | $3,200 | $35,640 |
| 2022 | $1,336 | $30,120 | $3,200 | $26,920 |
| 2021 | $1,081 | $28,000 | $3,200 | $24,800 |
| 2020 | $1,028 | $28,000 | $3,200 | $24,800 |
| 2019 | $1,044 | $28,000 | $3,200 | $24,800 |
| 2018 | $1,266 | $28,000 | $3,200 | $24,800 |
| 2017 | $467 | $23,751 | $3,200 | $20,551 |
| 2016 | $485 | $23,751 | $3,200 | $20,551 |
| 2015 | $485 | $23,751 | $3,200 | $20,551 |
| 2014 | $485 | $23,751 | $3,200 | $20,551 |
| 2013 | $485 | $23,751 | $3,200 | $20,551 |
Source: Public Records
Map
Nearby Homes
- 00 Laverne Ln
- 375 Baggs Ave SE
- 547 Cotton Rd NE
- 438 Dogwood Dr NE
- 482 Curry St NE
- 183 Baggs Ave SE
- 335 Curry St NE
- 3** Youngs Mill Rd
- 323 Curry St NE
- 135 Baggs Ave SE
- 199 Carroll St NE
- 209 McDonald St SW
- 212 Hand Ave W
- 210 Castleberry St NW
- 233 Cannon St NW
- 354 Bennett St NW
- 277 Saunders St SW
- 389 Stewart St SW
- 443 Stewart St SW
- 410 Hollis St SW
- 779 Harmony Rd SE
- 665 Harmony Rd SE
- 789 Harmony Rd SE
- 638 Harmony Rd SE
- 638 Harmony Rd SE Unit 1
- 608 Harmony Rd SE
- 799 Harmony Rd SE
- 585 Harmony Rd SE
- 588 Harmony Rd SE
- 600 Harmony Rd SE
- 815 Harmony Rd SE
- 570 Harmony Rd SE
- 829 Harmony Rd SE
- 565 Harmony Rd SE
- 548 Harmony Rd SE
- 536 Harmony Rd SE
- 3253 Harmony Rd SE
- 3222 Harmony Rd SE
- 1920 Us Highway 19 SE
- 3215 Harmony Rd SE
