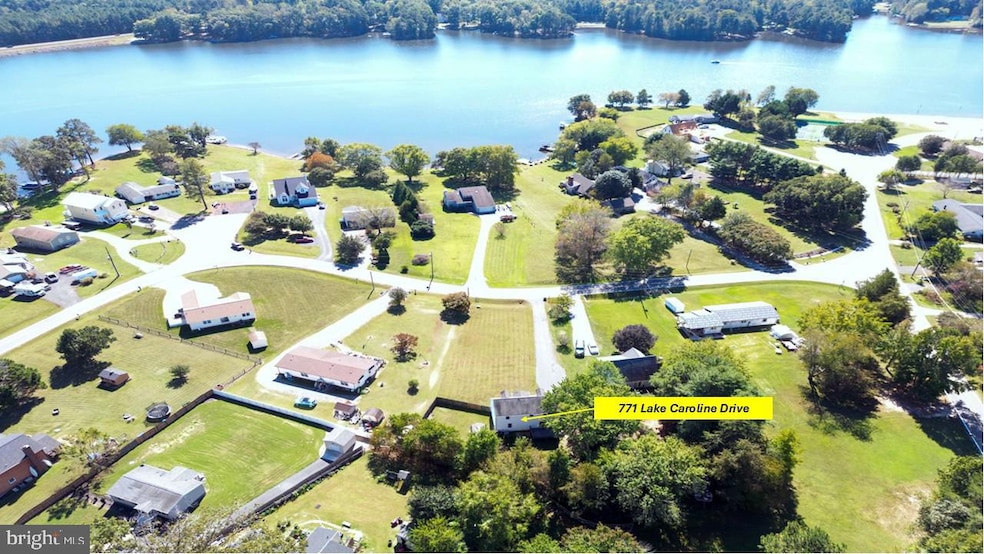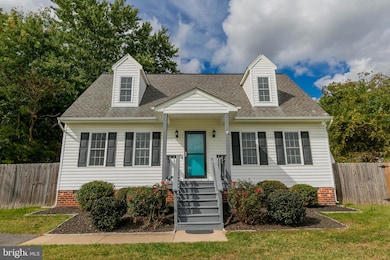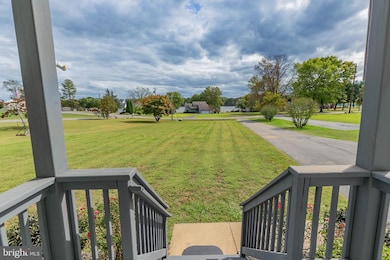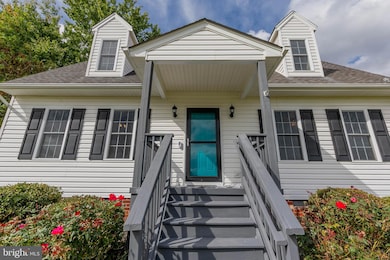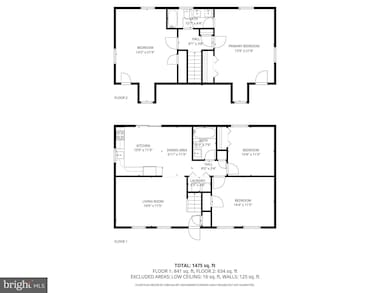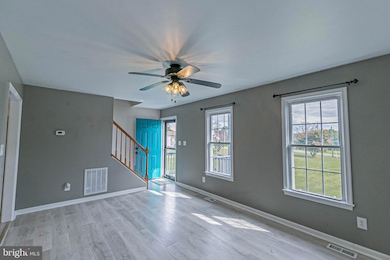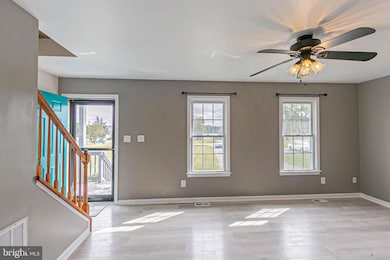771 Lake Caroline Dr Ruther Glen, VA 22546
Estimated payment $2,379/month
Highlights
- Boat Ramp
- Home fronts navigable water
- Fishing Allowed
- Beach
- Canoe or Kayak Water Access
- Gated Community
About This Home
TRUE WATERVIEW CAPE IN BEAUTIFUL LAKE CAROLINE! THIS SPACIOUS HOME SITS RIGHT ACROSS STREET FROM THE WATER WITH VIEWS FROM EVERY ROOM IN THE HOUSE. NESTLED ON A LEVEL LOT, LONG PAVED DRIVE, FENCED IN BACK YARD WITH LOTS OF ROOM BOTH INSIDE & OUT FOR YOUR LAKE HOUSE GUESTS. IT'S LIKE YOU ARE LIVING ON THE WATER WITHOUT PAYING WATERFRONT PRICES! INSIDE YOU WILL FIND NICE LVP FLOORING, NEWER APPLIANCES, LIGHT FIXTURES, VANITIES & CEILING FANS & SHOWS LIKE A MODEL HOME. MAIN FLOOR BOASTS 2 NICE SIZE BEDROOMS, KITCHEN, LIVING ROOM ON MAIN FLOOR WITH PRIMARY BEDROOM UPSTAIRS & AN ADDITIONAL ROOM AS WELL. *** LOCATION - LOCATION *** JUST A FEW STEPS AWAY FROM THE LAKE'S MAIN BEACH, POOL, TENNIS COURTS/PICKELBALL & CLUBHOUSE. LAKE CAROLINE IS A FULL-SERVICE LAKE OFFERING: SWIM, FISH, WATERSKI, WAKEBOARD, JET SKI, KAYAK & PONTOONING. 2 SANDY BEACHES, PICNIC SHELTERS & PLAYGROUND ALL AROUND. ENJOY LOTS OF ACTIVITIES LIKE MOVIES & CONCERTS ON THE BEACH & MORE. LAKE CAROLINE IS LOCATED JUST OFF I-95 BETWEEN ASHLAND & FREDERICKSBURG & IS PERFECT FOR COMMUTERS ALL AROUND. CLOSE TO SHOPPING, COUNTY LIBRARY, YMCA, FARMERS MARKET, WINERIES, GOLF & NOT FAR FROM KINGS DOMINION, VA STATE FAIR & THE NEW KALAHARI WATERPARK COMING NEXT YEAR! COME CHECK IT OUT & ENJOY YOUR TIME AT THE LAKE!
Listing Agent
(804) 774-5683 PamL@HometownRealtyServices.com Hometown Realty Services, Inc. License #0225085398 Listed on: 10/19/2025

Co-Listing Agent
(804) 495-6052 janicel@htrsi.com Hometown Realty Services, Inc. License #0225237537
Home Details
Home Type
- Single Family
Est. Annual Taxes
- $1,597
Year Built
- Built in 2001
Lot Details
- 0.49 Acre Lot
- Home fronts navigable water
- Board Fence
- Landscaped
- Back Yard Fenced and Front Yard
- Property is in very good condition
- Property is zoned R1
HOA Fees
- $134 Monthly HOA Fees
Home Design
- Cape Cod Architecture
- Brick Exterior Construction
- Composition Roof
- Vinyl Siding
Interior Spaces
- 1,710 Sq Ft Home
- Property has 2 Levels
- Ceiling Fan
- Recessed Lighting
- Sliding Doors
- Living Room
- Combination Kitchen and Dining Room
- Lake Views
- Crawl Space
Kitchen
- Stove
- Built-In Microwave
- Dishwasher
Flooring
- Ceramic Tile
- Luxury Vinyl Plank Tile
Bedrooms and Bathrooms
- 4 Main Level Bedrooms
- 2 Full Bathrooms
- Bathtub with Shower
Laundry
- Dryer
- Washer
Parking
- 4 Parking Spaces
- 4 Driveway Spaces
- Off-Street Parking
Outdoor Features
- Canoe or Kayak Water Access
- Private Water Access
- Property is near a lake
- Waterski or Wakeboard
- Sail
- Limited Hours Of Personal Watercraft Operation
- Swimming Allowed
- Powered Boats Permitted
- Deck
- Shed
Schools
- Lewis And Clark Elementary School
- Caroline Middle School
- Caroline High School
Utilities
- Central Air
- Heat Pump System
- Electric Water Heater
- On Site Septic
- Septic Less Than The Number Of Bedrooms
Listing and Financial Details
- Tax Lot 137
- Assessor Parcel Number 67A3-1-137
Community Details
Overview
- Association fees include common area maintenance, management, pier/dock maintenance, pool(s), reserve funds, road maintenance, security gate
- Lcpoa HOA
- Lake Caroline Subdivision
Amenities
- Picnic Area
- Common Area
- Clubhouse
Recreation
- Boat Ramp
- 6 Community Docks
- Beach
- Tennis Courts
- Community Basketball Court
- Community Playground
- Community Pool
- Fishing Allowed
Security
- Gated Community
Map
Home Values in the Area
Average Home Value in this Area
Tax History
| Year | Tax Paid | Tax Assessment Tax Assessment Total Assessment is a certain percentage of the fair market value that is determined by local assessors to be the total taxable value of land and additions on the property. | Land | Improvement |
|---|---|---|---|---|
| 2025 | $248,950 | $323,312 | $42,000 | $281,312 |
| 2024 | $1,576 | $204,700 | $42,000 | $162,700 |
| 2023 | $1,576 | $204,700 | $42,000 | $162,700 |
| 2022 | $1,576 | $204,700 | $42,000 | $162,700 |
| 2021 | $1,576 | $204,700 | $42,000 | $162,700 |
| 2020 | $1,245 | $150,000 | $26,000 | $124,000 |
| 2019 | $1,245 | $150,000 | $26,000 | $124,000 |
| 2018 | $1,245 | $150,000 | $26,000 | $124,000 |
| 2017 | $1,245 | $150,000 | $26,000 | $124,000 |
| 2016 | $1,230 | $150,000 | $26,000 | $124,000 |
| 2015 | $1,064 | $147,800 | $36,000 | $111,800 |
| 2014 | $1,064 | $147,800 | $36,000 | $111,800 |
Property History
| Date | Event | Price | List to Sale | Price per Sq Ft | Prior Sale |
|---|---|---|---|---|---|
| 11/02/2025 11/02/25 | Price Changed | $399,900 | -3.6% | $234 / Sq Ft | |
| 10/09/2025 10/09/25 | For Sale | $415,000 | +147.2% | $243 / Sq Ft | |
| 07/19/2013 07/19/13 | Sold | $167,850 | -0.5% | $98 / Sq Ft | View Prior Sale |
| 06/07/2013 06/07/13 | Pending | -- | -- | -- | |
| 05/16/2013 05/16/13 | Price Changed | $168,750 | -0.4% | $99 / Sq Ft | |
| 05/13/2013 05/13/13 | Price Changed | $169,500 | -0.1% | $99 / Sq Ft | |
| 05/10/2013 05/10/13 | Price Changed | $169,700 | -0.1% | $99 / Sq Ft | |
| 05/01/2013 05/01/13 | Price Changed | $169,800 | -2.8% | $99 / Sq Ft | |
| 04/26/2013 04/26/13 | Price Changed | $174,750 | 0.0% | $102 / Sq Ft | |
| 03/26/2013 03/26/13 | Price Changed | $174,800 | -2.8% | $102 / Sq Ft | |
| 12/20/2012 12/20/12 | For Sale | $179,800 | +98.6% | $105 / Sq Ft | |
| 12/07/2012 12/07/12 | Sold | $90,549 | -6.7% | $53 / Sq Ft | View Prior Sale |
| 10/11/2012 10/11/12 | Pending | -- | -- | -- | |
| 10/04/2012 10/04/12 | Price Changed | $97,000 | 0.0% | $57 / Sq Ft | |
| 10/04/2012 10/04/12 | For Sale | $97,000 | -8.8% | $57 / Sq Ft | |
| 08/09/2012 08/09/12 | Pending | -- | -- | -- | |
| 08/07/2012 08/07/12 | Price Changed | $106,400 | -5.0% | $62 / Sq Ft | |
| 07/12/2012 07/12/12 | For Sale | $112,000 | -- | $65 / Sq Ft |
Purchase History
| Date | Type | Sale Price | Title Company |
|---|---|---|---|
| Deed | $168,750 | Alliance Title & Escrow | |
| Special Warranty Deed | $90,549 | Alliance Title & Escrow Inc | |
| Deed | $137,000 | None Available | |
| Deed | $129,900 | -- |
Mortgage History
| Date | Status | Loan Amount | Loan Type |
|---|---|---|---|
| Open | $165,692 | FHA | |
| Previous Owner | $119,900 | New Conventional |
Source: Bright MLS
MLS Number: VACV2009032
APN: 67A3-1-137
- 68 Saratoga Cove
- 723 Lake Caroline Dr
- 20 Lake Caroline Dr
- 219 Hamilton Dr
- 686 Lake Caroline Dr
- 129 Lake Caroline Dr
- 205 Clinton Dr
- 247 Tranquility Dr
- 308 Constitution Dr
- 8 Rutledge Cove
- 6 Stafford Cove
- 203 Lake Caroline Dr
- 210 Lake Caroline Dr
- 7120 Iron Gall Ln
- 201 Yorktown Dr
- 7263 Congressional Cir
- 311 Senate Dr
- 5 Monroe Cove
- 216 Minute Man Dr
- 401 Loyalist Dr
- 100 Hessian Dr
- 7275 Congressional Cir
- 18422 Centennial Cir
- 17275 Library Blvd
- 17256 Library Blvd
- 7267 Sallie Collins Dr
- 23039 Sir Barton Ct
- 206 Cedar Ridge Dr
- 524 Redground Dr
- 15471 US Route 1 Hwy
- 10421 Westgate Ct
- 12235 Pinyon Ln
- 3611 Shirleys Hill Rd
- 7411 Marye Rd
- 16360 Heritage Pines Cir
- 16390 Heritage Pines Cir
- 17212 Doggetts Fork Rd
- 13634 Blanton Rd
- 3503 Lancaster Ring Rd
- 44 Deep Creek Cir
