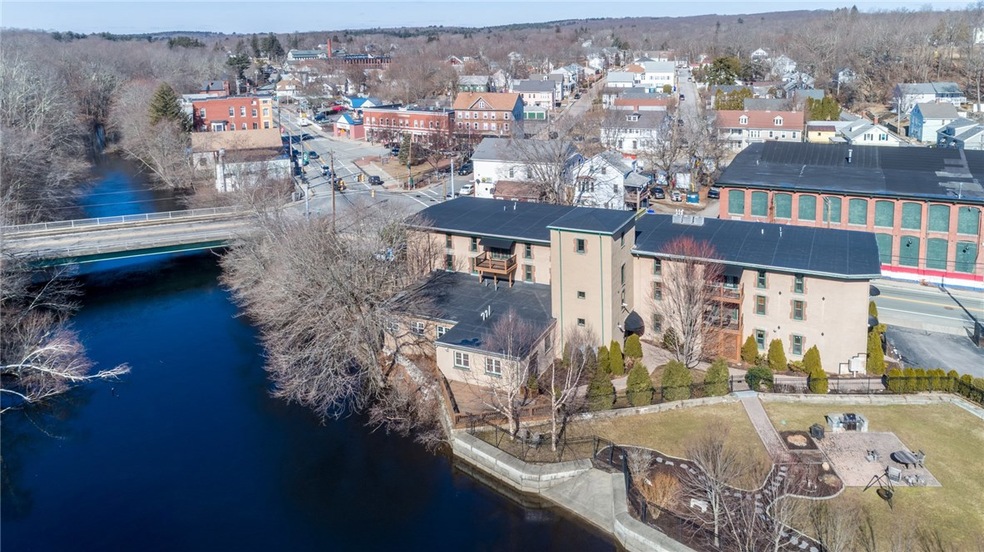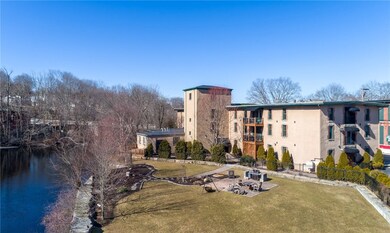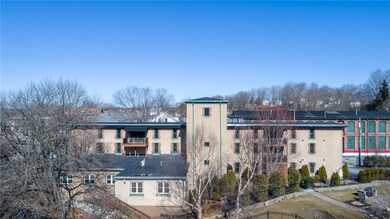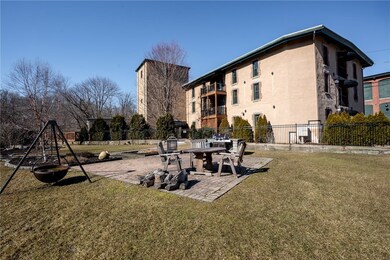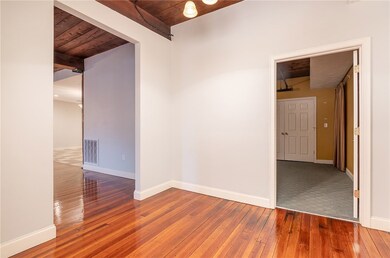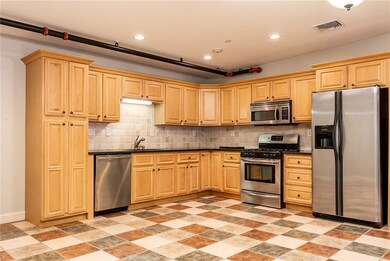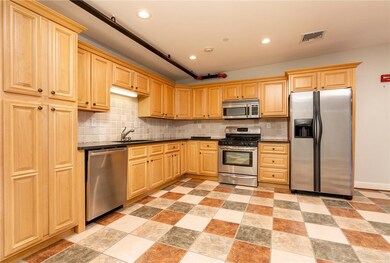
771 Main St Unit 5 West Warwick, RI 02893
Lippitt-Harris NeighborhoodHighlights
- Deck
- Intercom
- Storage Room
- Wood Flooring
- Bathtub with Shower
- Outdoor Grill
About This Home
As of April 2019Cosmopolitan chic describes this spacious 2570 square foot luxury waterfront river condo on 2.25 acres along the Pawtuxet River! This beautiful home is located in a boutique condo development of only 6 units. Built in 1863 as "The Phenix Mill" totally rehabbed in 2007 it offers immense history. It still has it's vintage industrial character which include fir floors, high beamed ceilings and exposed brick. 2/3 beds, sprawling open living and dining room with French doors that open to private deck with canopy, overlooking the river, water views from all windows. Huge kitchen, beautiful master bedroom suite, in unit laundry. This home has the ultimate in privacy and ambience with its rear location. Come home and relax or enjoy the communal paver patio and gardens which offers a bbq and firepit or go kayaking. Ample storage in unit with 2 large closets in foyer, also offers ground level storage in which to store your kayak! Peaceful serenity awaits you at 771 Main Street Welcome Home!
Last Agent to Sell the Property
Linda Drainville
Coldwell Banker Realty License #RES.0028323 Listed on: 02/19/2019

Property Details
Home Type
- Condominium
Est. Annual Taxes
- $6,018
Year Built
- Built in 1863
HOA Fees
- $266 Monthly HOA Fees
Home Design
- Brick Exterior Construction
- Brick Foundation
- Combination Foundation
- Block Foundation
- Stone Foundation
- Slab Foundation
- Concrete Perimeter Foundation
- Masonry
Interior Spaces
- 2,570 Sq Ft Home
- 3-Story Property
- Storage Room
- Intercom
Kitchen
- Range Hood
- Microwave
- Dishwasher
Flooring
- Wood
- Ceramic Tile
Bedrooms and Bathrooms
- 3 Bedrooms
- 2 Full Bathrooms
- Bathtub with Shower
Laundry
- Laundry in unit
- Dryer
- Washer
Partially Finished Basement
- Partial Basement
- Interior Basement Entry
Parking
- 16 Parking Spaces
- No Garage
- Unassigned Parking
Outdoor Features
- Deck
- Outdoor Grill
Utilities
- Forced Air Heating and Cooling System
- Heating System Uses Gas
- 200+ Amp Service
- Gas Water Heater
- Cable TV Available
Listing and Financial Details
- Tax Lot 025
- Assessor Parcel Number 771MAINST5WWAR
Community Details
Overview
- 6 Units
- Phenix Subdivision
Pet Policy
- Pet Size Limit
- Dogs and Cats Allowed
Ownership History
Purchase Details
Home Financials for this Owner
Home Financials are based on the most recent Mortgage that was taken out on this home.Purchase Details
Home Financials for this Owner
Home Financials are based on the most recent Mortgage that was taken out on this home.Purchase Details
Home Financials for this Owner
Home Financials are based on the most recent Mortgage that was taken out on this home.Similar Homes in the area
Home Values in the Area
Average Home Value in this Area
Purchase History
| Date | Type | Sale Price | Title Company |
|---|---|---|---|
| Warranty Deed | $265,000 | -- | |
| Warranty Deed | $260,000 | -- | |
| Deed | $320,000 | -- |
Mortgage History
| Date | Status | Loan Amount | Loan Type |
|---|---|---|---|
| Open | $100,000 | Stand Alone Refi Refinance Of Original Loan | |
| Open | $197,000 | Stand Alone Refi Refinance Of Original Loan | |
| Closed | $198,750 | Purchase Money Mortgage | |
| Previous Owner | $195,000 | Purchase Money Mortgage | |
| Previous Owner | $240,000 | No Value Available | |
| Previous Owner | $250,000 | Purchase Money Mortgage |
Property History
| Date | Event | Price | Change | Sq Ft Price |
|---|---|---|---|---|
| 04/17/2019 04/17/19 | Sold | $265,000 | -1.7% | $103 / Sq Ft |
| 03/18/2019 03/18/19 | Pending | -- | -- | -- |
| 02/19/2019 02/19/19 | For Sale | $269,500 | +3.7% | $105 / Sq Ft |
| 05/23/2018 05/23/18 | Sold | $260,000 | -3.7% | $101 / Sq Ft |
| 04/23/2018 04/23/18 | Pending | -- | -- | -- |
| 04/05/2018 04/05/18 | For Sale | $269,900 | -- | $105 / Sq Ft |
Tax History Compared to Growth
Tax History
| Year | Tax Paid | Tax Assessment Tax Assessment Total Assessment is a certain percentage of the fair market value that is determined by local assessors to be the total taxable value of land and additions on the property. | Land | Improvement |
|---|---|---|---|---|
| 2024 | $4,869 | $260,500 | $0 | $260,500 |
| 2023 | $4,772 | $260,500 | $0 | $260,500 |
| 2022 | $4,699 | $260,500 | $0 | $260,500 |
| 2021 | $5,697 | $247,700 | $0 | $247,700 |
| 2020 | $5,697 | $247,700 | $0 | $247,700 |
| 2019 | $7,263 | $247,700 | $0 | $247,700 |
| 2018 | $6,330 | $232,900 | $0 | $232,900 |
| 2017 | $6,128 | $232,900 | $0 | $232,900 |
| 2016 | $6,018 | $232,900 | $0 | $232,900 |
| 2015 | $5,875 | $226,300 | $0 | $226,300 |
| 2014 | $5,746 | $226,300 | $0 | $226,300 |
Agents Affiliated with this Home
-
L
Seller's Agent in 2019
Linda Drainville
Coldwell Banker Realty
-

Buyer's Agent in 2019
Sasha Mellor Allamby
Residential Properties Ltd.
(401) 639-0837
2 in this area
48 Total Sales
-

Seller's Agent in 2018
Scarlia Group
Albert Realty Inc., REALTORS
(401) 464-6464
97 Total Sales
-

Buyer's Agent in 2018
Carolyn Drumm
William Raveis Inspire
(401) 255-6608
35 Total Sales
Map
Source: State-Wide MLS
MLS Number: 1215238
APN: WWAR-000002-000025-000005
