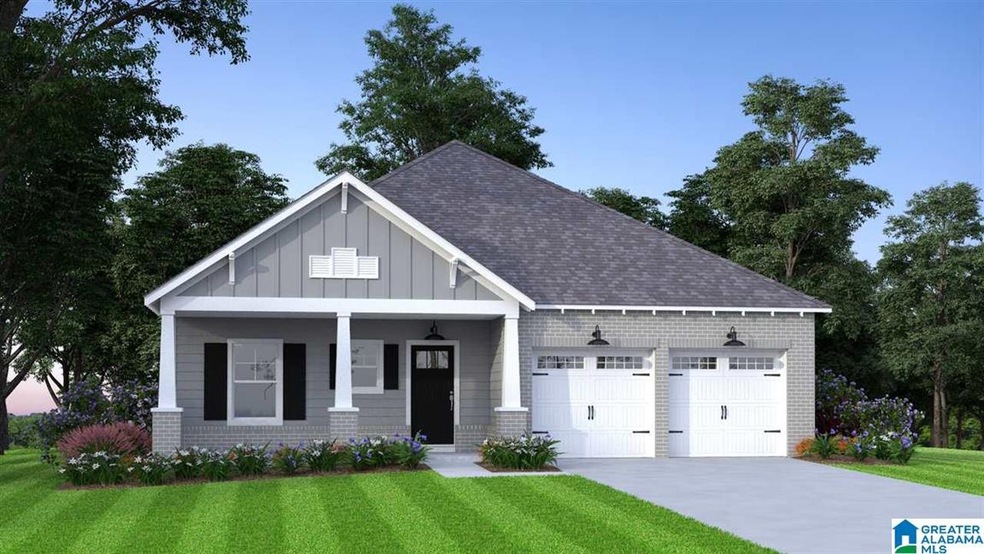
771 Pineview Rd Irondale, AL 35210
Highlights
- Wood Flooring
- Attic
- Den with Fireplace
- Shades Valley High School Rated A-
- Solid Surface Countertops
- Covered patio or porch
About This Home
As of March 2021The FAIRMONT, the Builder's newest plan is VERY spacious & open. This 3 bedroom, 2 bath home features Gorgeous Gray cabinets throughout, Quartz kitchen countertops and did I mention the huge kitchen island, stainless appliances that include a GE gas stove, dishwasher & microwave. Tiled master shower and hardwood flooring that flows throughout the living, dining, kitchen, hallways and master bedroom. This home is under construction and will be completed in February 2021. Hurry and don't miss out on owning one of the 10 remaining opportunities to live in the BEST community in Irondale, THE RIDGET AT GRANTS MILL CROSSING.
Home Details
Home Type
- Single Family
Est. Annual Taxes
- $2,199
Year Built
- Built in 2021 | Under Construction
Parking
- 2 Car Garage
- Garage on Main Level
- Front Facing Garage
Home Design
- Slab Foundation
- HardiePlank Siding
- Four Sided Brick Exterior Elevation
Interior Spaces
- 1,516 Sq Ft Home
- 1-Story Property
- Crown Molding
- Smooth Ceilings
- Recessed Lighting
- Ventless Fireplace
- Gas Fireplace
- Dining Room
- Den with Fireplace
- Attic
Kitchen
- Electric Oven
- Gas Cooktop
- Stove
- Built-In Microwave
- Dishwasher
- Solid Surface Countertops
- Disposal
Flooring
- Wood
- Carpet
- Tile
Bedrooms and Bathrooms
- 3 Bedrooms
- Walk-In Closet
- 2 Full Bathrooms
- Bathtub and Shower Combination in Primary Bathroom
- Separate Shower
- Linen Closet In Bathroom
Laundry
- Laundry Room
- Laundry on main level
- Washer and Electric Dryer Hookup
Outdoor Features
- Covered patio or porch
Schools
- Grantswood Elementary School
- Irondale Middle School
- Shades Valley High School
Utilities
- Two cooling system units
- Central Heating and Cooling System
- Two Heating Systems
- Heating System Uses Gas
- Underground Utilities
- Gas Water Heater
Community Details
- Brian Cocke HOA Pres. Association, Phone Number (205) 515-8256
Listing and Financial Details
- Visit Down Payment Resource Website
- Tax Lot 56
Similar Homes in Irondale, AL
Home Values in the Area
Average Home Value in this Area
Property History
| Date | Event | Price | Change | Sq Ft Price |
|---|---|---|---|---|
| 07/13/2025 07/13/25 | Pending | -- | -- | -- |
| 07/10/2025 07/10/25 | For Sale | $385,000 | +20.1% | $248 / Sq Ft |
| 03/22/2021 03/22/21 | Sold | $320,450 | 0.0% | $211 / Sq Ft |
| 01/04/2021 01/04/21 | Pending | -- | -- | -- |
| 01/04/2021 01/04/21 | For Sale | $320,450 | -- | $211 / Sq Ft |
Tax History Compared to Growth
Tax History
| Year | Tax Paid | Tax Assessment Tax Assessment Total Assessment is a certain percentage of the fair market value that is determined by local assessors to be the total taxable value of land and additions on the property. | Land | Improvement |
|---|---|---|---|---|
| 2024 | $2,199 | $39,200 | -- | -- |
| 2022 | $1,698 | $30,940 | $9,000 | $21,940 |
| 2021 | $509 | $9,000 | $9,000 | $0 |
Agents Affiliated with this Home
-
Carrie Gitter

Seller's Agent in 2025
Carrie Gitter
RealtySouth
(205) 542-0264
2 in this area
38 Total Sales
-
Sandy Reeves

Seller's Agent in 2021
Sandy Reeves
RealtySouth
(205) 365-3298
71 in this area
269 Total Sales
-
Matthew Calhoun

Seller Co-Listing Agent in 2021
Matthew Calhoun
RealtySouth
(205) 222-5874
70 in this area
294 Total Sales
Map
Source: Greater Alabama MLS
MLS Number: 1272683
APN: 24-00-19-1-000-250.000
- 3783 Maggies Dr
- 1221 Grants Way
- 3930 Crest Landing
- 3858 Grants Ln
- 3943 Crest Landing
- 1268 Shades Terrace
- 1391 Creekside Glen
- 936 Pineview Rd
- 1236 Grants Mill Rd Unit 14 & 15
- 1233 Mill Ln
- 925 Old Grants Mill Rd
- 5746 Belmont Place
- 776 Bainbridge Ct
- 3792 Villa Dr
- 5455 Vicksburg Cir Unit 38
- 4437 Vicksburg Dr Unit 12
- 2312 4th Ave S
- 2311 3rd Ave S Unit 11
- Lot 78
- 1652 Alton Rd

