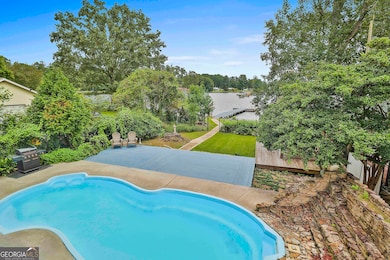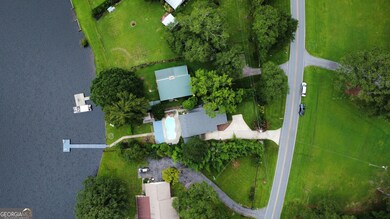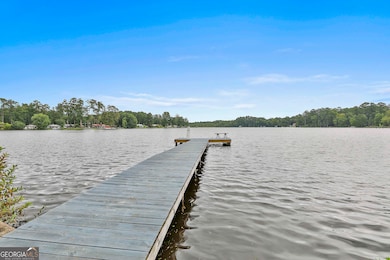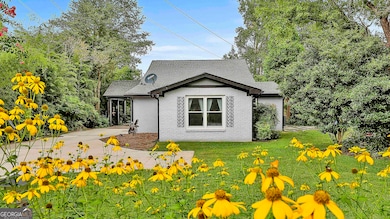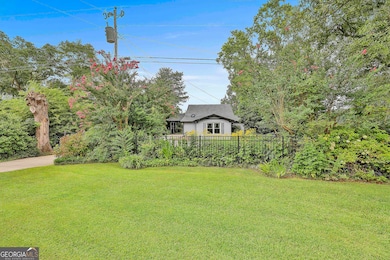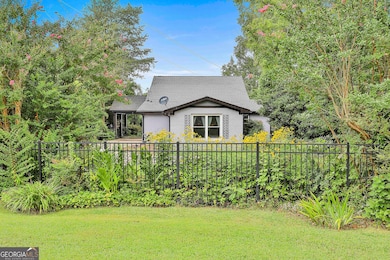771 Ragsdale Rd Sharpsburg, GA 30277
Estimated payment $2,611/month
Highlights
- Private Waterfront
- Access To Lake
- Lake View
- 1 Boat Dock
- In Ground Pool
- Community Lake
About This Home
I said don't drop the price, but Sellers said drop it $15k! WOW! What an INCREDIBLE LAKE FRONT PROPERTY and at a GREAT DEAL! 3 Bedrooms/2Bath, 2000 SF LAKE HOUSE with SWIMMING POOL, COMPLETELY RENOVATED and SITTING on beautiful LAKE CLEARWATER! That's right! Lake Front, Pool, Completely Renovated, and much more! Be it your PRIMARY HOME, LAKE FRONT ESCAPE, or income bearing VACATION RENTAL PROPERTY, this home will meet your needs! AUTOMATIC FRONT GATE provides privacy and security and welcomes your guests into an enclosed parking and lawn area surrounded by beautiful lush plantings creating its own tranquil oasis. Plenty of parking for guests and covered carport area by front door (with pull down attic storage in carport). Inside this recently renovated lake property is a large FLEX SPACE with tremendous views of the lake, pool, and SUNRISE! Use this space as an inviting sunroom and dining room area or section a part off for a lake front office - whatever you like. Passing through this beautiful space brings you to the wonderfully upgraded kitchen with NEW QUARTZ COUNTERS, PROFESSIONALLY REFINISHED CABINETRY, NEW STAINLESS APPLIANCES, CUSTOM POLISH SEALED STONE BACKSPLASH, and open to the spacious family room. The family room is both spacious and cozy and has a fenced side patio door leading to a small garden and a good exit for any pets if needed. Two spacious guest bedrooms are on the main level with ample closet space and sharing a tastefully finished full bath. OR ... This could be transitioned into a GRAND main level primary suite utilizing one room for the bedroom and the other for a studio/office/craft room/sitting room area (and still have a guest bedroom suite upstairs). Also in this area is the laundry room for convenience and the WASHER AND DRYER ARE INCLUDED WITH THE SALE. UPSTAIRS is the PRIMARY SUITE and again with SPECTACULAR VIEWS! Lots of room and high ceilings! Large double BARN DOORS lead you into the primary bath and closet area (attic access through primary closet). New fixtures adorn this space and also enjoy the wonderful views! OUTBACK is the 14x32 SWIMMING POOL with professionally installed ALL NEW pool equipment (filter, pump/ motor, valves etc). A large pool surround and new expansive deck area provides plenty of space for sunning, grilling, and entertaining. A TRUE ENTERTAINER'S PARADISE! AN ALMOST NEW CANADIAN RED CEDAR STORAGE SHED provides extra storage for pool supplies and other outdoor activity needs. The walkway carries you past the fenced section of the yard to unfenced lakefront lawn area. Also there is the FISHING HUT to store all your lakefront needs. You also have a NEW EXTENSIVE DOCK stretching way into the lake and ideal for BOATING NEEDS and FISHING! the FISHING IS GREAT and so is the SUNRISE! Lots of WILDLIFE to watch and enjoy throughout the day! It is truly a PARADISE!! Be sure to check the PROPERTY IMPROVEMENT sheet in the document files to find out about many of the recent renovations. From new Hardy Plank siding, new HVAC, 30 year architectural shingled roof, new hot water heater and appliances, new energy efficient windows, new quartz counters, new lighting and plumbing fixtures, freshly painted outside and inside, and so much more! This home is MOVE IN READY and IMMACULATE! SERENE LOCATION! GREAT PRICE! WONDERFUL IMPROVEMENTS! INVITING POOL! PRIME FISHING AND BOATING! AND FRIENDLY NEIGHBORS! This one should not last long!
Home Details
Home Type
- Single Family
Est. Annual Taxes
- $516
Year Built
- Built in 1962
Lot Details
- 0.3 Acre Lot
- Private Waterfront
- 42 Feet of Waterfront
- Lake Front
- Back and Front Yard Fenced
- Privacy Fence
- Level Lot
- Garden
HOA Fees
- $17 Monthly HOA Fees
Home Design
- Traditional Architecture
- Slab Foundation
- Composition Roof
- Four Sided Brick Exterior Elevation
Interior Spaces
- 1,985 Sq Ft Home
- 1.5-Story Property
- Double Pane Windows
- Family Room
- Formal Dining Room
- Sun or Florida Room
- Lake Views
- Pull Down Stairs to Attic
- Laundry Room
Kitchen
- Breakfast Bar
- Oven or Range
- Microwave
- Dishwasher
- Stainless Steel Appliances
Flooring
- Wood
- Stone
- Tile
Bedrooms and Bathrooms
- 3 Bedrooms | 2 Main Level Bedrooms
- Primary Bedroom on Main
- Walk-In Closet
- Bathtub Includes Tile Surround
- Separate Shower
Home Security
- Home Security System
- Storm Windows
- Fire and Smoke Detector
Parking
- 2 Parking Spaces
- Carport
- Parking Accessed On Kitchen Level
- Side or Rear Entrance to Parking
Eco-Friendly Details
- Energy-Efficient Windows
Outdoor Features
- In Ground Pool
- Access To Lake
- Deep Water Access
- 1 Boat Dock
- Dock Rights
- Deck
- Patio
- Outdoor Water Feature
- Shed
- Outbuilding
- Porch
Schools
- Poplar Road Elementary School
- East Coweta Middle School
- East Coweta High School
Utilities
- Central Heating and Cooling System
- Heat Pump System
- Electric Water Heater
- Septic Tank
- High Speed Internet
- Phone Available
- Cable TV Available
Community Details
- Association fees include reserve fund
- Clearwater Lake Subdivision
- Community Lake
Listing and Financial Details
- Tax Lot 103A
Map
Home Values in the Area
Average Home Value in this Area
Tax History
| Year | Tax Paid | Tax Assessment Tax Assessment Total Assessment is a certain percentage of the fair market value that is determined by local assessors to be the total taxable value of land and additions on the property. | Land | Improvement |
|---|---|---|---|---|
| 2025 | $2,676 | $113,276 | $18,000 | $95,276 |
| 2024 | $2,589 | $111,537 | $18,000 | $93,537 |
| 2023 | $2,589 | $116,960 | $18,000 | $98,960 |
| 2022 | $1,884 | $76,486 | $14,000 | $62,486 |
| 2021 | $516 | $65,868 | $14,000 | $51,868 |
| 2020 | $516 | $65,868 | $14,000 | $51,868 |
| 2019 | $365 | $43,893 | $6,000 | $37,893 |
| 2018 | $368 | $43,893 | $6,000 | $37,893 |
| 2017 | $279 | $35,620 | $6,000 | $29,620 |
| 2016 | $270 | $35,620 | $6,000 | $29,620 |
| 2015 | $256 | $35,620 | $6,000 | $29,620 |
| 2014 | $248 | $35,620 | $6,000 | $29,620 |
Property History
| Date | Event | Price | List to Sale | Price per Sq Ft | Prior Sale |
|---|---|---|---|---|---|
| 11/01/2025 11/01/25 | Pending | -- | -- | -- | |
| 09/22/2025 09/22/25 | Price Changed | $485,000 | -3.0% | $244 / Sq Ft | |
| 08/23/2025 08/23/25 | For Sale | $500,000 | +55.3% | $252 / Sq Ft | |
| 03/08/2022 03/08/22 | Sold | $322,000 | +7.4% | $172 / Sq Ft | View Prior Sale |
| 02/15/2022 02/15/22 | For Sale | $299,900 | -- | $160 / Sq Ft | |
| 02/07/2022 02/07/22 | Pending | -- | -- | -- |
Purchase History
| Date | Type | Sale Price | Title Company |
|---|---|---|---|
| Warranty Deed | $322,000 | -- | |
| Deed | -- | -- | |
| Deed | -- | -- | |
| Foreclosure Deed | $167,271 | -- | |
| Deed | $147,500 | -- | |
| Deed | $140,000 | -- | |
| Deed | $64,500 | -- | |
| Deed | $53,000 | -- | |
| Deed | $23,900 | -- |
Mortgage History
| Date | Status | Loan Amount | Loan Type |
|---|---|---|---|
| Previous Owner | $93,600 | New Conventional | |
| Previous Owner | $132,750 | New Conventional |
Source: Georgia MLS
MLS Number: 10586931
APN: 125A-027
- 0 Cannon Rd Unit 7627017
- 0 Cannon Rd Unit 10566028
- 65 Oakhurst Trail
- 69 Oakhurst Trail
- 165 Durham Estates Dr
- 49 Durham Estates Dr
- 565 Timberbrook Dr
- 4083 Highway 54
- 465 Little Rd
- 0 Joe Cox Rd Unit 10533893
- 2812 Highway 16 E
- 654 Cannon Rd
- 132 J Y Carmichael Rd
- 20 Water Oak Dr
- 320 Old Highway 16
- 215 Grey Fairs Ave
- 0 Johnson Rd Unit LOT 4 10583889
- 0 Johnson Rd Unit LOT 3 10583885
- 76 Greyfairs Ave
- 192 Greyfairs Ave

