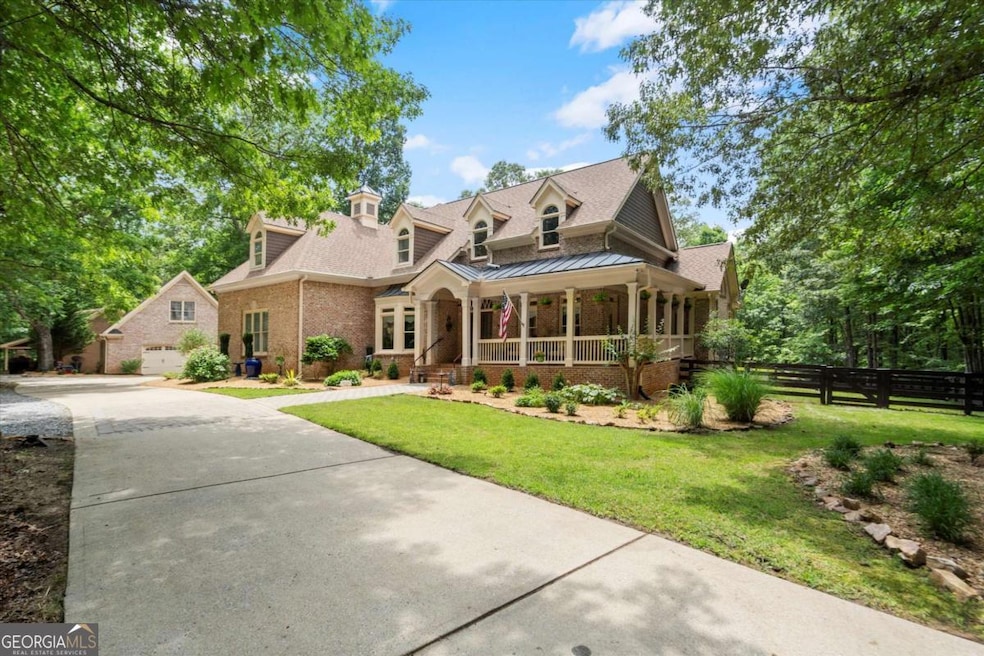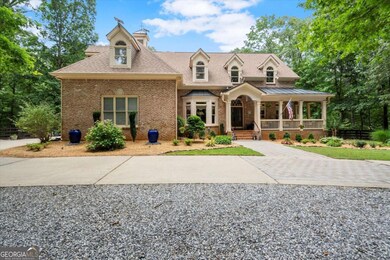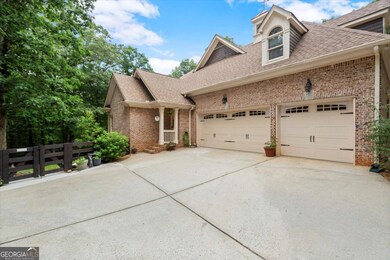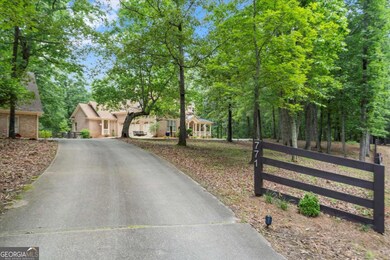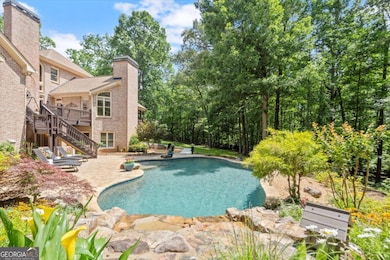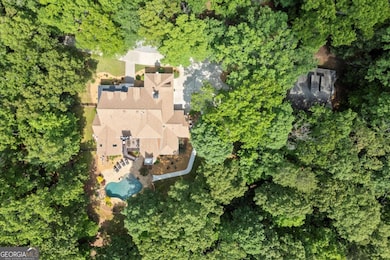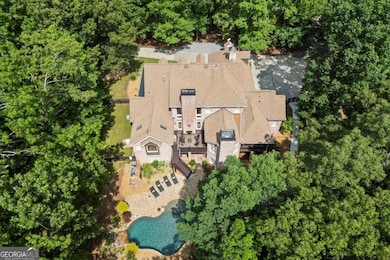Discover the pinnacle of luxury and seclusion at Bent Tree Estate, a stunning four-sided brick home with a separate guest house, nestled within a quiet gated community on nearly 8.5 acres of pristine, rustic beauty. Inside the main residence (boasting over 8,900 sq ft), you're welcomed into a showcase of refined living. Spanning three fully finished levels, the 6-bedroom, 5 full and 2 half-bath main home exudes warmth and grandeur. Rich hardwood flooring graces the main and upper levels, while the terrace level features stylish and durable LVP flooring. Five fireplaces throughout the home create cozy, elegant gathering spaces. The primary suite on the main level boasts a lavish en-suite bathroom and expansive his-and-hers walk-in closets for a private, spa-like retreat. An additional main-level guest suite offers comfort and convenience for visitors or multigenerational living. The recently renovated chef's kitchen is a culinary masterpiece, featuring premium stainless steel appliances, custom cabinetry, designer finishes, and a large island ideal for both cooking and entertaining. Step outside to enjoy serene outdoor living, complete with a covered rocking chair, wrap around front porch, a screened-in back porch, and an open-air patio overlooking the luxurious Pebble Tec saltwater heated pool-an entertainer's dream. Upstairs, find 3 spacious guest bedrooms, one with an en-suite bath and two sharing a Jack-and-Jill configuration. The terrace level is designed as a complete entertainment retreat, featuring a game room with a convenient kitchenette, a comfortable living area, a sauna, an oversized private bedroom with full bath and generous storage throughout. This space opens directly to the private pool area with under decking, creating a seamless indoor-outdoor experience. Enjoy uninterrupted comfort with a whole house generator, providing seamless backup power to the entire home. The estate's separate guest house offers over 1,000 square feet of beautifully designed one level living space-ideal for guests, extended family, or rental opportunities. Features include a vaulted living area, full kitchen, bedroom with closet, bathroom, and laundry room. For auto enthusiasts and adventure seekers alike, the estate offers a detached 2-car garage (including an EV charging station) with an unfinished loft above (754 sq ft of storage)-providing a total of five garage spaces between the two residences-perfect for cars, motorcycles, ATVs, or any of your motorized toys. Bent Tree Estate seamlessly blends timeless sophistication with modern amenities, offering the ultimate private retreat just minutes from the North Georgia Premium Outlets and GA-400. This property is a rare combination of privacy, space, and Southern luxury, perfectly suited for those seeking a distinguished lifestyle in a tranquil, rural setting-without sacrificing convenience. Schedule your private tour today and discover why Bent Tree Estate is North Georgia's hidden gem.

