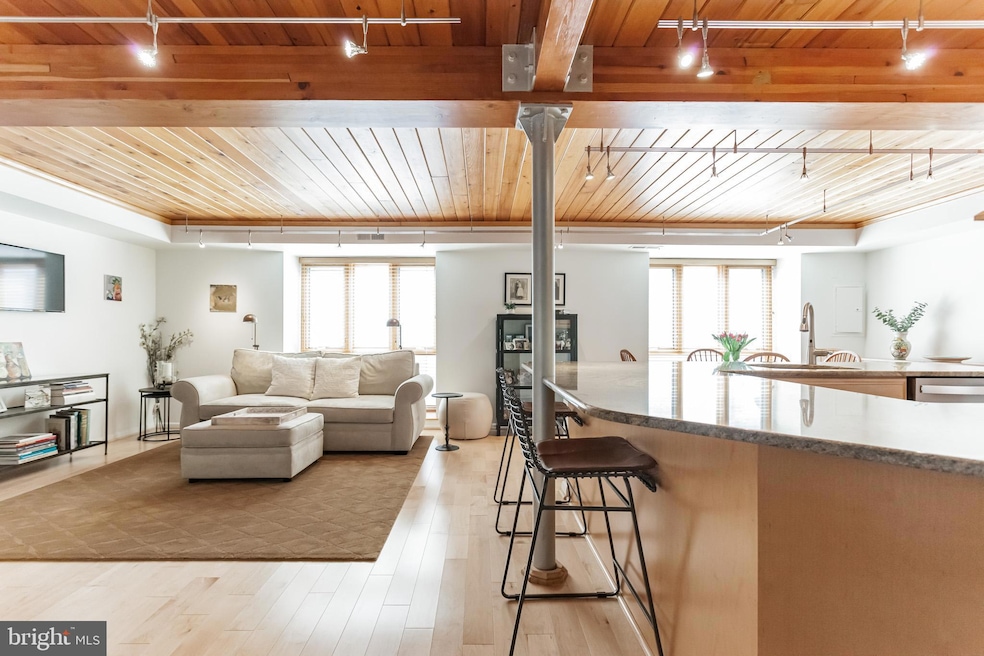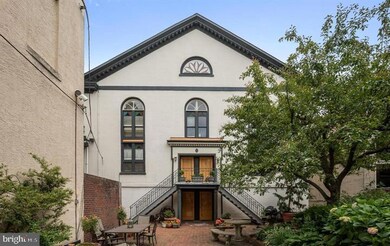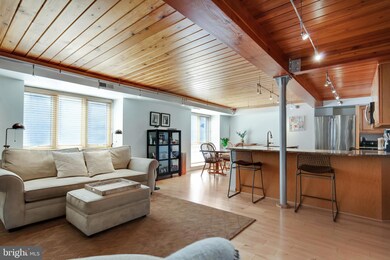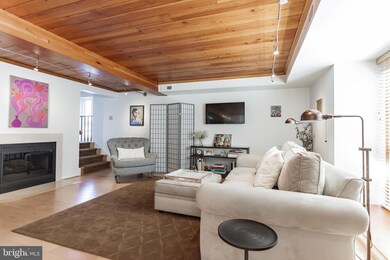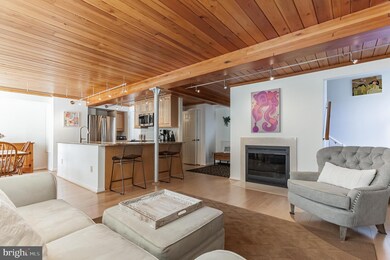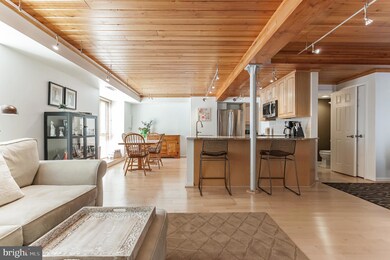
771 S 2nd St Unit H Philadelphia, PA 19147
Queen Village NeighborhoodHighlights
- Gated Community
- Wood Flooring
- Laundry Room
- Straight Thru Architecture
- Living Room
- 2-minute walk to Mario Lanza Park
About This Home
As of July 2022Great New Listing 771 S 2nd Street Unit H – THE PICK OF THE LITTER! A True Sanctuary of Peaceful living is found in this Wonderful 2 Bedroom, 2.5 Bath Upper Unit with over 1300 sq. ft of Living Space and Deeded Parking. Main Level: Open and Spacious Floor Plan with 2 of the Best Exposures – East and South, Hardwood Floors, Wood Ceilings with Designer Track Lighting, Beautiful Wood burning Fireplace with Marble surround, Lovely Dining area and a Sizable Kitchen with lots of Cabinets, Under Counter Lighting, Granite Countertops including an Oversize Breakfast Island. Just off the Kitchen is a large walk in Pantry Room, Laundry area and Hall Powder Room. Upper Level: Wonderful and Expansive Main En-Suite with Sitting Area, Huge Walk in Closet and a Lovely Spa Bath with Frameless Glass. Hall area has 2 Closets and a Guest Bath. The roomy and Light filled 2nd Bedroom/Guest Room could be a Great Work from Home Office. About the Building – This Quiet and Serene Historic Landmark, circa 1811 Building, former Home of Neziner Synagogue is tucked away behind an Antique Wrought Iron Fence, Private and Secure with Lovely Landscaping, Mature Trees, Bushes, Planting and Brick walkways and is located in the Heart of desirable Queen Village. Convenient to many Restaurants, Cafes, Parks, Playgrounds, Dog Parks, Highways, Bridges, Public Transportation and found in the National Award-Winning Blue-Ribbon William M. Catchment. Scheduled your showing today!
Last Agent to Sell the Property
BHHS Fox & Roach-Center City Walnut Listed on: 03/17/2022

Property Details
Home Type
- Condominium
Est. Annual Taxes
- $5,817
Year Built
- Built in 1900
HOA Fees
- $370 Monthly HOA Fees
Home Design
- Straight Thru Architecture
- Masonry
Interior Spaces
- 1,300 Sq Ft Home
- Property has 3 Levels
- Wood Burning Fireplace
- Marble Fireplace
- Living Room
- Dining Room
Flooring
- Wood
- Carpet
Bedrooms and Bathrooms
- 2 Bedrooms
- En-Suite Primary Bedroom
Laundry
- Laundry Room
- Laundry on main level
- Washer and Dryer Hookup
Parking
- Lighted Parking
- Shared Driveway
- On-Street Parking
- Parking Lot
- 1 Assigned Parking Space
- Secure Parking
- Fenced Parking
Utilities
- Central Heating and Cooling System
- Back Up Electric Heat Pump System
- Programmable Thermostat
- Electric Water Heater
Listing and Financial Details
- Tax Lot 371
- Assessor Parcel Number 888020527
Community Details
Overview
- Association fees include common area maintenance, exterior building maintenance, security gate, snow removal
- 8 Units
- Low-Rise Condominium
- Neziner Court Condominiums
- Queen Village Subdivision
Pet Policy
- Pets allowed on a case-by-case basis
Additional Features
- Common Area
- Gated Community
Similar Homes in Philadelphia, PA
Home Values in the Area
Average Home Value in this Area
Property History
| Date | Event | Price | Change | Sq Ft Price |
|---|---|---|---|---|
| 07/08/2022 07/08/22 | Sold | $595,000 | -0.8% | $458 / Sq Ft |
| 03/28/2022 03/28/22 | Pending | -- | -- | -- |
| 03/17/2022 03/17/22 | For Sale | $599,900 | +21.2% | $461 / Sq Ft |
| 09/17/2019 09/17/19 | Sold | $495,000 | -1.0% | $381 / Sq Ft |
| 06/14/2019 06/14/19 | Pending | -- | -- | -- |
| 06/06/2019 06/06/19 | For Sale | $499,900 | -- | $385 / Sq Ft |
Tax History Compared to Growth
Agents Affiliated with this Home
-

Seller's Agent in 2022
Patrick Conway
BHHS Fox & Roach
(215) 266-1537
72 in this area
328 Total Sales
-

Buyer's Agent in 2022
Allison Dubovsky
HomeSmart Realty Advisors
(347) 268-5807
2 in this area
59 Total Sales
-
K
Seller's Agent in 2019
Kathy Conway
BHHS Fox & Roach
Map
Source: Bright MLS
MLS Number: PAPH2094712
- 130 Catharine St
- 765 S 2nd St Unit G
- 810 S 2nd St Unit C
- 758 S Front St
- 747 S 2nd St
- 793 S Front St
- 814 S Front St
- 826 S 2nd St Unit 3
- 224 Monroe St Unit C
- 255 Fulton St Unit 1/2
- 127 Monroe St
- 239 Fitzwater St
- 226 Monroe St Unit C
- 777 R S 3rd St Unit 2
- 848 S Front St
- 751 S 3rd St
- 107 Christian St
- 854 S Front St
- 858 S Front St
- 740 S Christopher Columbus Blvd Unit 15
