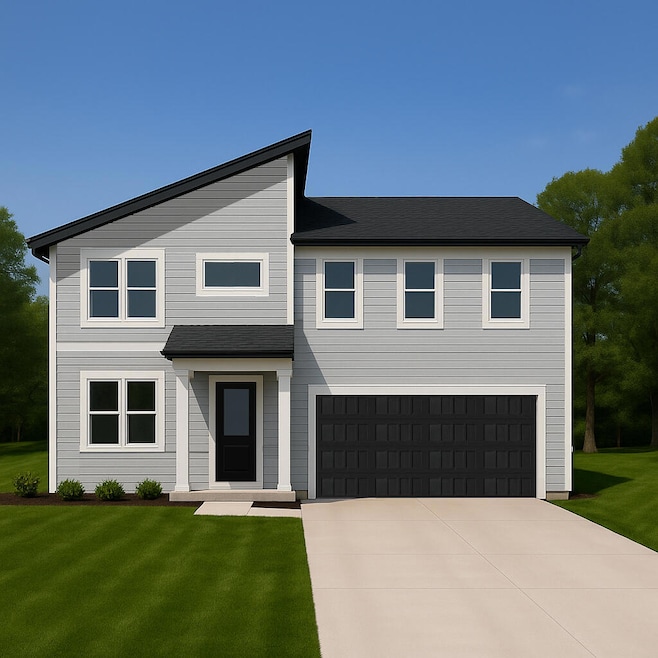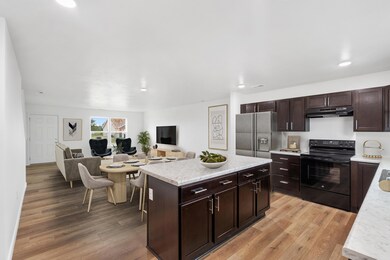771 S Bent Tree Ave Willard, MO 65781
Estimated payment $1,729/month
Highlights
- New Construction
- Double Pane Windows
- Patio
- Community Pool
- Walk-In Closet
- Forced Air Heating and Cooling System
About This Home
Welcome to The Dayton - a thoughtfully designed two-story home perfect for modern living. This spacious residence features four bedrooms, two-and-a-half bathrooms, and an open-concept first floor with a stylish kitchen, dining, and living areas ideal for entertaining. The primary suite boasts two walk-in closets and en-suite bathroom, while three additional bedrooms, a full bath, and a convenient upstairs laundry complete the second floor. A two-car garage and main-level powder room add extra functionality. With a smart layout and quality finishes, The Dayton is the perfect place to call home! **Disclaimer: Photos may include renderings and representations of similar floor plans. Actual finishes may vary.**
Listing Agent
Keller Williams Brokerage Email: klrw369@kw.com License #2023037685 Listed on: 11/19/2025

Open House Schedule
-
Thursday, February 26, 202610:00 am to 5:00 pm2/26/2026 10:00:00 AM +00:002/26/2026 5:00:00 PM +00:00To view this open house, visit our model home located in the community.Add to Calendar
-
Friday, February 27, 202610:00 am to 5:00 pm2/27/2026 10:00:00 AM +00:002/27/2026 5:00:00 PM +00:00To view this open house, visit our model home located in the community.Add to Calendar
Home Details
Home Type
- Single Family
Year Built
- Built in 2026 | New Construction
Lot Details
- 10,367 Sq Ft Lot
HOA Fees
- $25 Monthly HOA Fees
Home Design
- Brick Exterior Construction
- Vinyl Siding
Interior Spaces
- 1,746 Sq Ft Home
- 2-Story Property
- Double Pane Windows
- Tilt-In Windows
- Washer and Dryer Hookup
Kitchen
- Stove
- Microwave
- Dishwasher
- Laminate Countertops
- Disposal
Flooring
- Carpet
- Vinyl
Bedrooms and Bathrooms
- 4 Bedrooms
- Walk-In Closet
- Walk-in Shower
Home Security
- Carbon Monoxide Detectors
- Fire and Smoke Detector
Parking
- 2 Car Attached Garage
- 2 Carport Spaces
- Front Facing Garage
- Garage Door Opener
- Driveway
Outdoor Features
- Patio
- Rain Gutters
Schools
- Wd Central Elementary School
- Willard High School
Utilities
- Forced Air Heating and Cooling System
- Heating System Uses Natural Gas
- Gas Water Heater
Community Details
Overview
- Association fees include common area maintenance, swimming pool
- Hoffman Hills Subdivision
- On-Site Maintenance
Recreation
- Community Pool
Map
Home Values in the Area
Average Home Value in this Area
Property History
| Date | Event | Price | List to Sale | Price per Sq Ft |
|---|---|---|---|---|
| 11/19/2025 11/19/25 | For Sale | $276,995 | -- | $159 / Sq Ft |
Source: Southern Missouri Regional MLS
MLS Number: 60310299
- 461 Baird Ct
- 776 S Bent Tree Ave
- 779 S Bent Tree Ave
- 490 Lennox St
- 774 S Bent Tree Ave
- 476 Lennox St
- 706 Berry Ln
- 789 S Hoffman Hills Blvd
- 475 Summit Dr
- 486 Stone Creek Rd
- 409 Jeb St
- 484 Stone Creek Rd
- 482 Stone Creek Rd
- 517 Osage Rd
- 476 Stone Creek Rd
- 513 Pine St
- 465 E War Horse Ln
- 305 Hughes Rd
- 308 Hughes Rd
- 000 Mark St
- 800 Hoffman Hills Blvd
- 778 Osage Rd
- 907 Rocky Ln Unit 910C
- 2601 N Cresthaven Ave
- 615 S Mahn Ave
- 664 S Mahn Ave
- 2902 W Scott St
- 1435 W Talmage St
- 4475 W Nicholas St
- 730 N West Ave
- 2119 W Nichols St
- 1130 W Atlantic St
- 522 N Park Ave
- 520 N Park Ave
- 1417 N Broadway Ave
- 3861 W University St
- 1110 S Scenic Ave
- 2046 S Pebbleridge
- 1130 S Scenic Ave
- 1131 S Brown Ave
Ask me questions while you tour the home.






