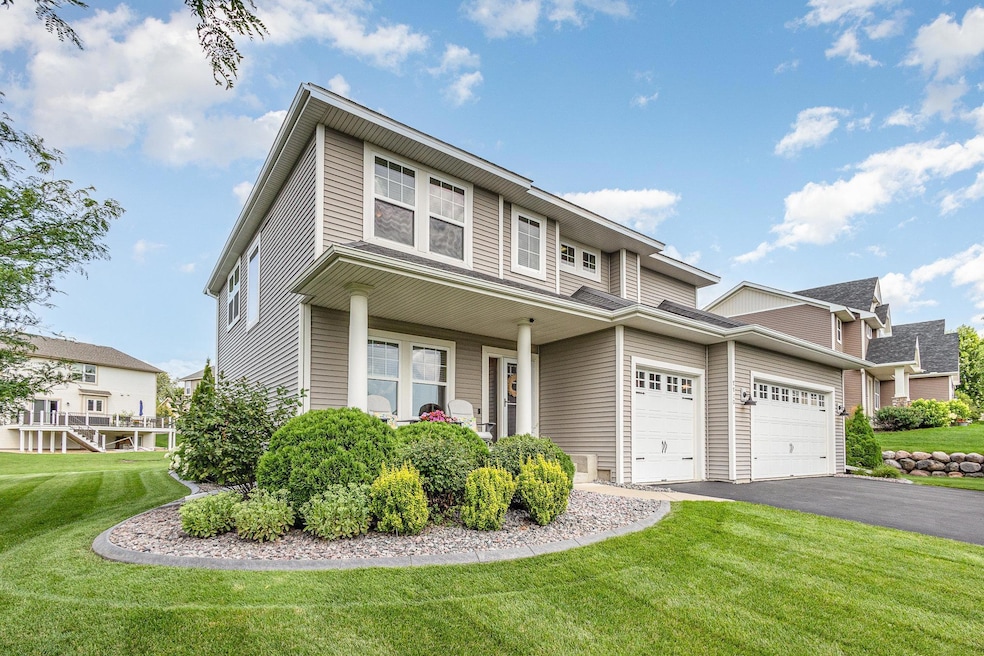7710 61st St S Cottage Grove, MN 55016
Estimated payment $3,687/month
Highlights
- Corner Lot
- Mud Room
- Walk-In Pantry
- Liberty Ridge Elementary School Rated A-
- Home Office
- 4-minute walk to Sunnyhill Park
About This Home
Beautiful two-story home in the sought after Pinecliff neighborhood. Walk in and be welcomed by updated flooring, a main floor office, and an open concept great room leading to the large backyard patio and entertaining space. Kitchen boasts stainless steel appliances, a walk-in pantry, and an island for prep and additional seating. Convenient mudroom with separate closet just steps from the 3-car attached garage with built-in storage. Upstairs you'll find a spacious laundry room, full bathroom, 3 bedrooms with walk-in closets, and the owner's suite with bathroom- separate tub and shower with dual sinks, and a sizable walk-in closet. The lower level is the perfect entertaining area with family room, built-in counter seating, and a wet bar with mini fridge. A 5th bedroom (use as an office, game room, or home gym), 3/4 bathroom, mechanical room, and storage round out the lower level. Outside you'll be able to enjoy meals on the paver patio, playing catch in the flat yard, and keeping an eye on pets with full perimeter invisible fencing. Located in award-winning 833 school district, close to parks and trails, shopping, restaurants, and more. Don't miss the opportunity to make this your new home sweet home.
Home Details
Home Type
- Single Family
Est. Annual Taxes
- $6,657
Year Built
- Built in 2011
Lot Details
- 0.32 Acre Lot
- Lot Dimensions are 110x131
- Corner Lot
HOA Fees
- $15 Monthly HOA Fees
Parking
- 3 Car Attached Garage
- Garage Door Opener
Interior Spaces
- 2-Story Property
- Mud Room
- Family Room
- Living Room with Fireplace
- Home Office
Kitchen
- Walk-In Pantry
- Range
- Microwave
- Dishwasher
- Stainless Steel Appliances
- Disposal
- The kitchen features windows
Bedrooms and Bathrooms
- 5 Bedrooms
- Walk-In Closet
Laundry
- Laundry Room
- Dryer
- Washer
Finished Basement
- Basement Fills Entire Space Under The House
- Sump Pump
- Basement Storage
- Basement Window Egress
Outdoor Features
- Patio
Utilities
- Forced Air Heating and Cooling System
- Cable TV Available
Community Details
- Association fees include professional mgmt
- Associa Minnesota Association, Phone Number (763) 225-6400
- Pinecliff Add 03 Subdivision
Listing and Financial Details
- Assessor Parcel Number 0502721110017
Map
Home Values in the Area
Average Home Value in this Area
Tax History
| Year | Tax Paid | Tax Assessment Tax Assessment Total Assessment is a certain percentage of the fair market value that is determined by local assessors to be the total taxable value of land and additions on the property. | Land | Improvement |
|---|---|---|---|---|
| 2024 | $6,712 | $518,800 | $135,000 | $383,800 |
| 2023 | $6,712 | $547,200 | $160,000 | $387,200 |
| 2022 | $5,424 | $474,500 | $113,900 | $360,600 |
| 2021 | $5,508 | $394,100 | $94,600 | $299,500 |
| 2020 | $5,368 | $403,900 | $112,000 | $291,900 |
| 2019 | $4,924 | $382,800 | $87,000 | $295,800 |
| 2018 | $4,894 | $344,500 | $87,000 | $257,500 |
| 2017 | $4,664 | $336,700 | $82,000 | $254,700 |
| 2016 | $4,400 | $325,900 | $75,000 | $250,900 |
| 2015 | $4,098 | $302,000 | $72,800 | $229,200 |
| 2013 | -- | $285,900 | $73,000 | $212,900 |
Property History
| Date | Event | Price | Change | Sq Ft Price |
|---|---|---|---|---|
| 08/20/2025 08/20/25 | Pending | -- | -- | -- |
| 08/01/2025 08/01/25 | For Sale | $585,000 | -- | $180 / Sq Ft |
Mortgage History
| Date | Status | Loan Amount | Loan Type |
|---|---|---|---|
| Open | $326,000 | New Conventional | |
| Closed | $50,000 | New Conventional | |
| Closed | $323,200 | New Conventional | |
| Closed | $268,000 | New Conventional | |
| Closed | $20,000 | Credit Line Revolving | |
| Closed | $269,991 | New Conventional |
Source: NorthstarMLS
MLS Number: 6719326
APN: 05-027-21-11-0017
- 7987 63rd St S
- 6174 Hearthstone Ave S
- 7976 64th Ct S
- 6111 Harkness Ln S
- 6135 Harkness Ln S
- 6109 Idra Ave S
- 6168 Harkness Ln S
- 7457 63rd St S
- 6181 Harkness Ave S
- 6190 Harkness Alcove S
- 6200 Harkness Alcove S
- 6202 Harkness Alcove S
- 6016 Inskip Ave S
- The Caledonia Plan at Hinton Woods - Express Townhomes
- The Dalton Plan at Hinton Woods - Express Townhomes
- 6665 Hinterland Trail S
- 7254 61st St S
- 5844 Deer Trail Cir
- 6724 Hinterland Trail S
- 6734 Hinterland Trail S







