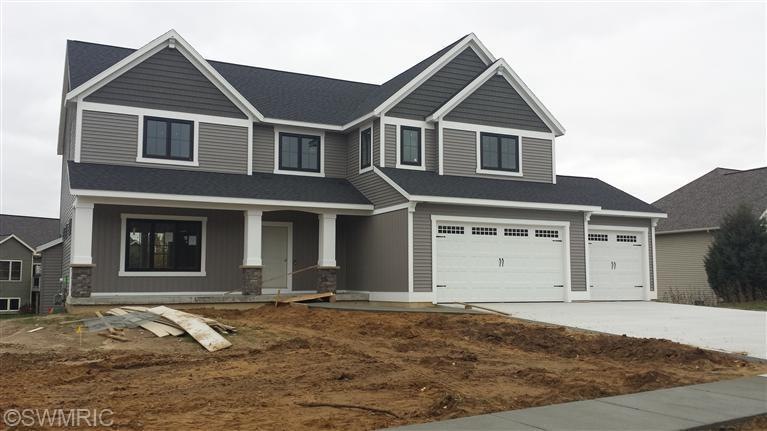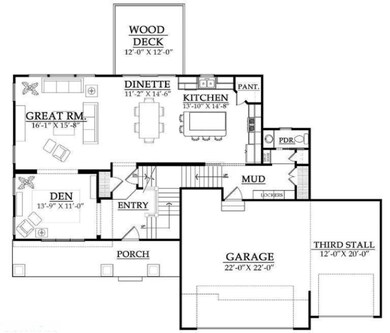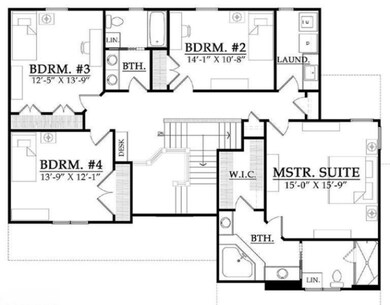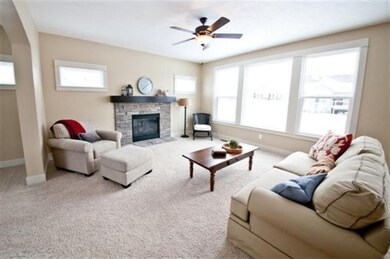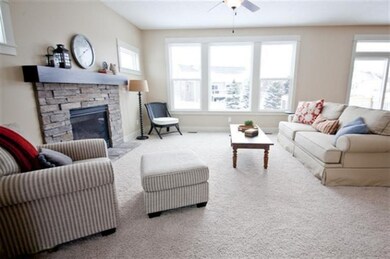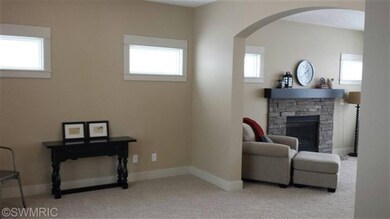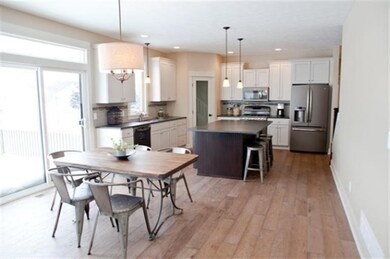
7710 Byron Depot Dr SW Byron Center, MI 49315
Highlights
- Golf Course Community
- Under Construction
- Living Room with Fireplace
- Brown Elementary School Rated A
- Deck
- Traditional Architecture
About This Home
As of May 2021Introducing the Bay Harbor, a new floorplan built and designed by Jim Tibbe Homes in the golf community of Railside in the heart of Byron Center. This beautiful 2 story home's many architectural features include a craftsman style exterior, arched entryways throughout main level, 2 story foyer and a dual staircase. This home also features a 3 stall garage, built-in lockers in mudroom, Stainless steel appliance package, granite countertops in Kitchen and master bath, walk -in pantry, hardwood flooring in foyer, mudroom, kitchen and dining, central air, 12 x 12 deck with metal spindles and raised hearth fireplace in living room. The master suite features a 6' x 3.5' ceramic tiled shower, soaker tub, tile flooring and granite countertop. Home has just been completed and is ready for immedia occupancy. Includes underground sprinkling, professional landscaping.
Last Agent to Sell the Property
Third Coast Real Estate LLC Listed on: 07/11/2013
Co-Listed By
Jeff Hill
Third Coast Real Estate LLC
Last Buyer's Agent
Berkshire Hathaway HomeServices Michigan Real Estate (Main) License #6502368851

Home Details
Home Type
- Single Family
Est. Annual Taxes
- $1,546
Year Built
- Built in 2013 | Under Construction
Lot Details
- 0.42 Acre Lot
- Lot Dimensions are 110 x 178 x 110 x 158
- Shrub
- Sprinkler System
Parking
- 3 Car Garage
Home Design
- Traditional Architecture
- Brick or Stone Mason
- Composition Roof
- Wood Siding
- Vinyl Siding
- Stone
Interior Spaces
- 2,572 Sq Ft Home
- 2-Story Property
- Gas Log Fireplace
- Insulated Windows
- Mud Room
- Living Room with Fireplace
- Natural lighting in basement
Kitchen
- Eat-In Kitchen
- Oven
- Microwave
- Dishwasher
- Kitchen Island
- Disposal
Flooring
- Wood
- Ceramic Tile
Bedrooms and Bathrooms
- 4 Bedrooms
Outdoor Features
- Deck
Utilities
- Forced Air Heating and Cooling System
- Heating System Uses Natural Gas
- High Speed Internet
- Phone Available
- Cable TV Available
Community Details
- Golf Course Community
Ownership History
Purchase Details
Home Financials for this Owner
Home Financials are based on the most recent Mortgage that was taken out on this home.Purchase Details
Purchase Details
Home Financials for this Owner
Home Financials are based on the most recent Mortgage that was taken out on this home.Purchase Details
Home Financials for this Owner
Home Financials are based on the most recent Mortgage that was taken out on this home.Similar Homes in Byron Center, MI
Home Values in the Area
Average Home Value in this Area
Purchase History
| Date | Type | Sale Price | Title Company |
|---|---|---|---|
| Warranty Deed | $540,000 | Chicago Title Of Mi Inc | |
| Interfamily Deed Transfer | -- | None Available | |
| Warranty Deed | $416,000 | Lighthouse Title Inc | |
| Warranty Deed | $71,010 | None Available |
Mortgage History
| Date | Status | Loan Amount | Loan Type |
|---|---|---|---|
| Open | $150,000 | New Conventional | |
| Previous Owner | $429,401 | New Conventional | |
| Previous Owner | $474,946 | New Conventional | |
| Previous Owner | $274,837 | Construction |
Property History
| Date | Event | Price | Change | Sq Ft Price |
|---|---|---|---|---|
| 05/04/2021 05/04/21 | Sold | $540,000 | +3.1% | $210 / Sq Ft |
| 04/05/2021 04/05/21 | Pending | -- | -- | -- |
| 04/05/2021 04/05/21 | For Sale | $524,000 | +26.0% | $204 / Sq Ft |
| 05/09/2014 05/09/14 | Sold | $416,000 | +6.7% | $162 / Sq Ft |
| 04/06/2014 04/06/14 | Pending | -- | -- | -- |
| 07/11/2013 07/11/13 | For Sale | $389,900 | -- | $152 / Sq Ft |
Tax History Compared to Growth
Tax History
| Year | Tax Paid | Tax Assessment Tax Assessment Total Assessment is a certain percentage of the fair market value that is determined by local assessors to be the total taxable value of land and additions on the property. | Land | Improvement |
|---|---|---|---|---|
| 2025 | $5,595 | $301,200 | $0 | $0 |
| 2024 | $5,595 | $285,000 | $0 | $0 |
| 2023 | $5,351 | $251,600 | $0 | $0 |
| 2022 | $7,598 | $244,100 | $0 | $0 |
| 2021 | $6,271 | $232,400 | $0 | $0 |
| 2020 | $4,255 | $216,800 | $0 | $0 |
| 2019 | $6,119 | $211,200 | $0 | $0 |
| 2018 | $5,993 | $203,800 | $36,800 | $167,000 |
| 2017 | $5,836 | $193,800 | $0 | $0 |
| 2016 | $5,622 | $183,300 | $0 | $0 |
| 2015 | $5,526 | $183,300 | $0 | $0 |
| 2013 | -- | $33,000 | $0 | $0 |
Agents Affiliated with this Home
-
N
Seller's Agent in 2021
Nicole OKeefe
City2Shore RE-Prestige Home Gr - I
-
Bradford Blackport

Seller's Agent in 2014
Bradford Blackport
Third Coast Real Estate LLC
(616) 318-4674
21 in this area
125 Total Sales
-
J
Seller Co-Listing Agent in 2014
Jeff Hill
Third Coast Real Estate LLC
-
Mark Brace

Buyer's Agent in 2014
Mark Brace
Berkshire Hathaway HomeServices Michigan Real Estate (Main)
(616) 447-7025
20 in this area
878 Total Sales
Map
Source: Southwestern Michigan Association of REALTORS®
MLS Number: 13040796
APN: 41-21-16-103-011
- 7687 Byron Depot Dr SW
- 3280 Amtrak Dr SW
- 2738 Railside Ct SW
- 8056 Tramway Dr SW
- 8030 Lionel Dr
- 7507 Red Osier Dr SW
- 2711 Byron Station Dr SW
- 8115 Byron Depot Dr SW
- 8130 Byron Depot Dr SW
- 8123 Byron Depot Dr SW
- 3447 Conrail Dr
- 3545 Conrail Dr
- 8182 Country Rail Dr SW
- 3432 Conrail Dr
- 2581 Ravines Trail Dr SW
- 2583 Ravines Trail Dr SW
- 8275 Woodhaven Dr SW
- 8275 Woodhaven Dr SW Unit 17
- 8393 Woodhaven Dr SW Unit 1
- 2740 Woodhaven Ct SW Unit 2
