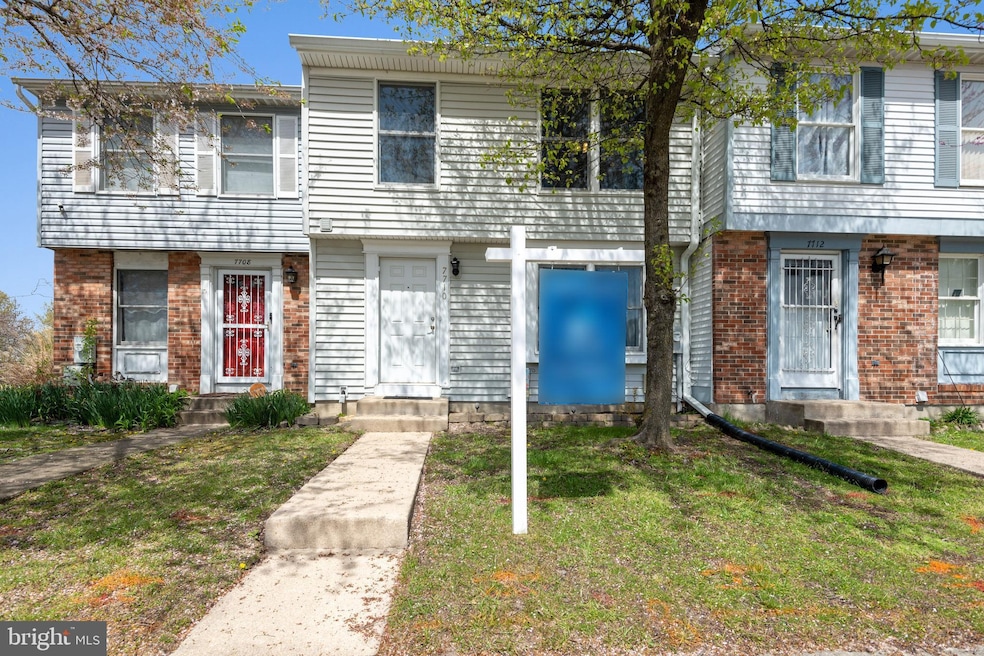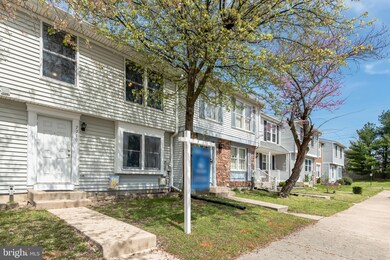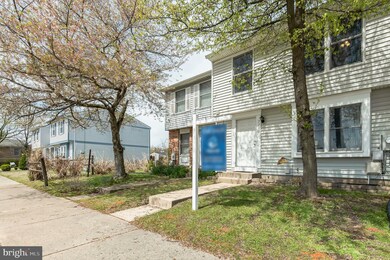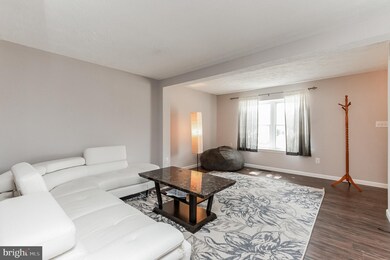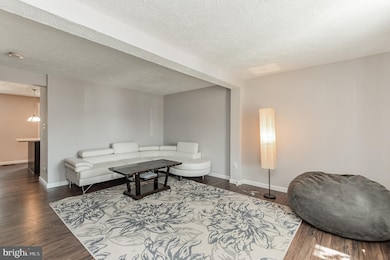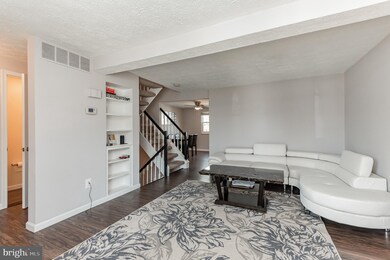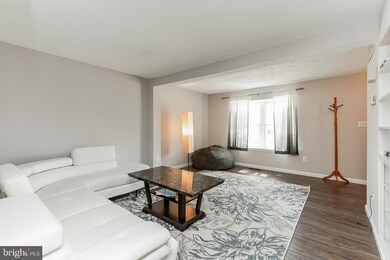
7710 Kidwell Ct Hanover, MD 21076
Estimated Value: $324,000 - $384,000
Highlights
- Spa
- Whirlpool Bathtub
- Cul-De-Sac
- Straight Thru Architecture
- Upgraded Countertops
- Walk-In Closet
About This Home
As of May 2022Don't miss this attractive, full featured 3 story townhome with warm hardwood flooring throughout the main floor, and carpet on the upper and basement floors. The chef’s kitchen boasts stainless steel appliances, granite countertops, custom tile backsplash, and ample cabinetry. The kitchen opens to the dining room and spacious living room with french door access to the privacy fenced back patio equipped with a hot tub and storage shed. Conveniently located powder bath on the main floor features a modern pedestal sink. Notice the appealing neutral colors throughout lending to a light and bright living space. The second level features the primary bedroom, walk-in-closet and ensuite featuring a bath/shower combo and marble vanity. Two additional bedrooms with ample closet space complete the second floor. The bottom floor is currently being used as a movie room, but is well suited for multiple options to enhance your life and increase your living space. Why not a gym, office space, playroom, or artist retreat? As an added bonus the roof was replaced in 2018 and comes with a 30 year warranty. The location is excellent! Very close to the Arundel Mills Mall & Maryland Live Casino, BWI international airport, and Ft. Meade. You do not want to miss the opportunity - schedule a showing today!
Townhouse Details
Home Type
- Townhome
Est. Annual Taxes
- $2,491
Year Built
- Built in 1983
Lot Details
- 2,000 Sq Ft Lot
- Cul-De-Sac
- Back Yard
HOA Fees
- $32 Monthly HOA Fees
Parking
- Off-Site Parking
Home Design
- Straight Thru Architecture
- Slab Foundation
- Vinyl Siding
Interior Spaces
- Property has 2 Levels
- Ceiling Fan
- Finished Basement
- Laundry in Basement
- Upgraded Countertops
Bedrooms and Bathrooms
- 3 Bedrooms
- En-Suite Primary Bedroom
- Walk-In Closet
- Whirlpool Bathtub
Home Security
Outdoor Features
- Spa
- Patio
Utilities
- Central Air
- Heat Pump System
- 150 Amp Service
- Electric Water Heater
Listing and Financial Details
- Tax Lot 45
- Assessor Parcel Number 020440690038647
Community Details
Overview
- Association fees include sewer, trash, snow removal
- Ackermann Creative Management Services HOA, Phone Number (301) 855-4193
- Harmans Woods Subdivision
Security
- Fire and Smoke Detector
Ownership History
Purchase Details
Home Financials for this Owner
Home Financials are based on the most recent Mortgage that was taken out on this home.Purchase Details
Home Financials for this Owner
Home Financials are based on the most recent Mortgage that was taken out on this home.Purchase Details
Purchase Details
Similar Homes in the area
Home Values in the Area
Average Home Value in this Area
Purchase History
| Date | Buyer | Sale Price | Title Company |
|---|---|---|---|
| Foote Nichol Alexander | $330,000 | Charter Title | |
| Pennington Allen C | $238,100 | Colony Title Group Ltd | |
| Garcia Samuel T | $144,900 | -- | |
| Geary Timothy E | $76,500 | -- |
Mortgage History
| Date | Status | Borrower | Loan Amount |
|---|---|---|---|
| Open | Foote Nichol Alexander | $280,500 | |
| Previous Owner | Pennington Allen C | $182,500 | |
| Previous Owner | Pennington Allen C | $190,480 | |
| Closed | Garcia Samuel T | -- |
Property History
| Date | Event | Price | Change | Sq Ft Price |
|---|---|---|---|---|
| 05/13/2022 05/13/22 | Sold | $330,000 | +4.8% | $181 / Sq Ft |
| 04/17/2022 04/17/22 | Pending | -- | -- | -- |
| 04/14/2022 04/14/22 | For Sale | $315,000 | +32.3% | $173 / Sq Ft |
| 04/27/2018 04/27/18 | Sold | $238,100 | +1.4% | $143 / Sq Ft |
| 03/20/2018 03/20/18 | Pending | -- | -- | -- |
| 03/16/2018 03/16/18 | For Sale | $234,900 | -- | $141 / Sq Ft |
Tax History Compared to Growth
Tax History
| Year | Tax Paid | Tax Assessment Tax Assessment Total Assessment is a certain percentage of the fair market value that is determined by local assessors to be the total taxable value of land and additions on the property. | Land | Improvement |
|---|---|---|---|---|
| 2024 | $3,452 | $274,800 | $0 | $0 |
| 2023 | $3,103 | $245,900 | $0 | $0 |
| 2022 | $2,644 | $217,000 | $100,000 | $117,000 |
| 2021 | $5,053 | $205,700 | $0 | $0 |
| 2020 | $2,367 | $194,400 | $0 | $0 |
| 2019 | $4,401 | $183,100 | $70,000 | $113,100 |
| 2018 | $1,811 | $178,567 | $0 | $0 |
| 2017 | $2,073 | $174,033 | $0 | $0 |
| 2016 | -- | $169,500 | $0 | $0 |
| 2015 | -- | $169,500 | $0 | $0 |
| 2014 | -- | $169,500 | $0 | $0 |
Agents Affiliated with this Home
-
Matt Kalogeras

Seller's Agent in 2022
Matt Kalogeras
Houwzer, LLC
(267) 494-0742
4 in this area
106 Total Sales
-
Brittany Olsen

Buyer's Agent in 2022
Brittany Olsen
Keller Williams Flagship
(410) 351-7996
3 in this area
67 Total Sales
-
Julia Mattis

Seller's Agent in 2018
Julia Mattis
Hyatt & Company Real Estate, LLC
(410) 303-7010
1 in this area
120 Total Sales
-
Bob Chew

Buyer's Agent in 2018
Bob Chew
BHHS PenFed (actual)
(410) 995-9600
115 in this area
2,696 Total Sales
Map
Source: Bright MLS
MLS Number: MDAA2028676
APN: 04-406-90038647
- 7778 Truitt Ln
- 1063 Minnetonka Rd
- 7727 Pinyon Rd
- 1224 Severn Station Rd
- 1508 Katla Ct
- 1029 Minnetonka Rd
- 1619 Hekla Ln
- 1477 Mordor Ln
- 1483 Gesna Dr
- 1373 Severn Rd
- 245 Mill Crossing Ct
- 7708 Tobruk Ct
- 7929 Andorick Dr
- 7815 Hope Ct
- 1321 Light Pines Ct
- 7836 Hope Ct
- 7727 Acrocomia Dr
- 1606 Woodruff Ct
- 1830 Encore Terrace
- 1606 Sage Brush Ct
- 7710 Kidwell Ct
- 7712 Kidwell Ct
- 7708 Kidwell Ct
- 7714 Kidwell Ct
- 7716 Kidwell Ct
- 7706 Kidwell Ct
- 7718 Kidwell Ct
- 7704 Kidwell Ct
- 7702 Kidwell Ct
- 1440 Misty Lake Ct
- 7720 Kidwell Ct
- 1442 Misty Lake Ct
- 1438 Misty Lake Ct
- 1436 Misty Lake Ct
- 1444 Misty Lake Ct
- 7700 Kidwell Ct
- 1446 Misty Lake Ct
- 1448 Misty Lake Ct
- 7715 Fairbanks Ct
- 7713 Fairbanks Ct
