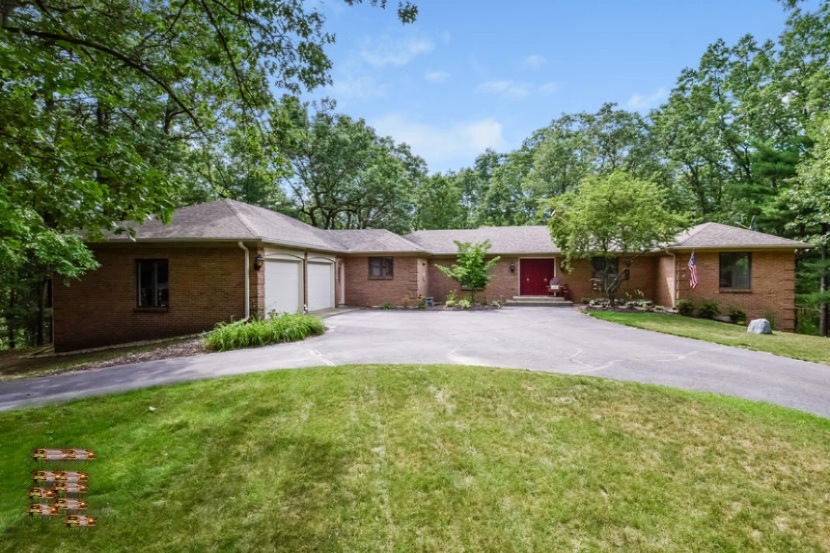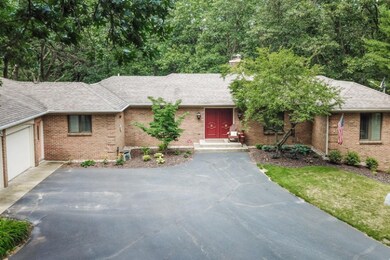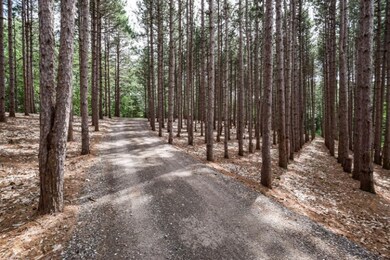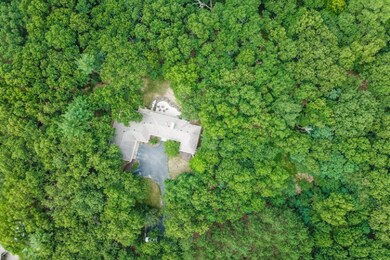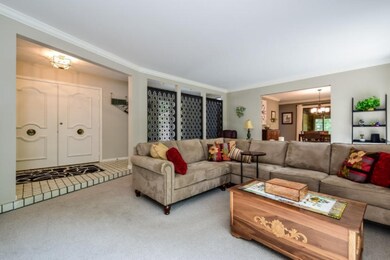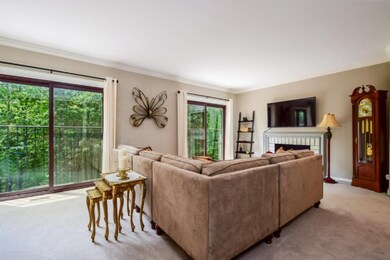
7710 Leonard St NE Ada, MI 49301
Forest Hills NeighborhoodHighlights
- 4.5 Acre Lot
- Deck
- Recreation Room
- Knapp Forest Elementary School Rated A
- Family Room with Fireplace
- Wooded Lot
About This Home
As of February 2022Rare 4.5 acres in FHE schools, located off of Natural Beauty Rd near Seidman Park, bike trails & downtown Ada. A lovely ranch style home w/ excellent floor plan. 1st floor: living room w/FP & new sliders connects to formal dining room w/ built in china cabinet w/ entrance to kitchen & new screened in porch. Large eat in kitchen w/ counter seating for informal dining & family room spot. Mudroom, laundry room & ½ bath are located off kitchen & garage. Pristine 2-stall garage w/ more storage in shed. Mastersuite w/ walk-in closet & double vanity bath, 2nd BR(or office) & full bath w/ shower. Walkout lower level has 2-3 bedrooms, full bath, rec room w/ lounge /seating pit, stone fireplace & storage. Sellers are 2nd owners & have made several updates. This is a nature lovers dream!
Last Agent to Sell the Property
Crown Real Estate Partners Inc License #6501314956 Listed on: 08/28/2018
Last Buyer's Agent
Crown Real Estate Partners Inc License #6501314956 Listed on: 08/28/2018
Home Details
Home Type
- Single Family
Est. Annual Taxes
- $6,000
Year Built
- Built in 1974
Lot Details
- 4.5 Acre Lot
- Lot Dimensions are 499x399
- The property's road front is unimproved
- Cul-De-Sac
- Shrub
- Lot Has A Rolling Slope
- Sprinkler System
- Wooded Lot
- Property is zoned RR, RR
Parking
- 2 Car Attached Garage
- Garage Door Opener
- Unpaved Driveway
Home Design
- Brick Exterior Construction
- HardiePlank Siding
Interior Spaces
- 3,856 Sq Ft Home
- 1-Story Property
- Central Vacuum
- Built-In Desk
- Ceiling Fan
- Window Treatments
- Mud Room
- Family Room with Fireplace
- 2 Fireplaces
- Living Room with Fireplace
- Dining Area
- Recreation Room
- Sun or Florida Room
- Walk-Out Basement
- Home Security System
Kitchen
- Eat-In Kitchen
- Built-In Oven
- Cooktop
- Microwave
- Dishwasher
- Snack Bar or Counter
- Disposal
Flooring
- Wood
- Ceramic Tile
Bedrooms and Bathrooms
- 4 Bedrooms | 2 Main Level Bedrooms
Laundry
- Laundry on main level
- Dryer
- Washer
Outdoor Features
- Deck
- Patio
- Shed
- Storage Shed
Utilities
- Humidifier
- Forced Air Heating and Cooling System
- Heating System Uses Natural Gas
- Well
- Natural Gas Water Heater
- Water Softener Leased
- Septic System
- Phone Available
Ownership History
Purchase Details
Home Financials for this Owner
Home Financials are based on the most recent Mortgage that was taken out on this home.Purchase Details
Home Financials for this Owner
Home Financials are based on the most recent Mortgage that was taken out on this home.Purchase Details
Home Financials for this Owner
Home Financials are based on the most recent Mortgage that was taken out on this home.Similar Homes in the area
Home Values in the Area
Average Home Value in this Area
Purchase History
| Date | Type | Sale Price | Title Company |
|---|---|---|---|
| Warranty Deed | $575,000 | Sun Title | |
| Warranty Deed | $400,000 | Grand Rapids Title Co Llc | |
| Warranty Deed | $349,000 | Midstate Title Agency Llc |
Mortgage History
| Date | Status | Loan Amount | Loan Type |
|---|---|---|---|
| Open | $389,000 | New Conventional | |
| Previous Owner | $317,000 | New Conventional | |
| Previous Owner | $317,000 | New Conventional | |
| Previous Owner | $380,000 | New Conventional | |
| Previous Owner | $224,000 | Credit Line Revolving |
Property History
| Date | Event | Price | Change | Sq Ft Price |
|---|---|---|---|---|
| 02/24/2022 02/24/22 | Sold | $575,000 | -4.2% | $149 / Sq Ft |
| 01/10/2022 01/10/22 | Pending | -- | -- | -- |
| 01/05/2022 01/05/22 | For Sale | -- | -- | -- |
| 12/29/2021 12/29/21 | Off Market | $600,000 | -- | -- |
| 12/09/2021 12/09/21 | For Sale | $600,000 | +50.0% | $156 / Sq Ft |
| 11/15/2018 11/15/18 | Sold | $400,000 | -6.5% | $104 / Sq Ft |
| 10/09/2018 10/09/18 | Pending | -- | -- | -- |
| 08/28/2018 08/28/18 | For Sale | $427,900 | +22.6% | $111 / Sq Ft |
| 12/23/2015 12/23/15 | Sold | $349,000 | -6.9% | $99 / Sq Ft |
| 11/23/2015 11/23/15 | Pending | -- | -- | -- |
| 09/24/2015 09/24/15 | For Sale | $375,000 | -- | $106 / Sq Ft |
Tax History Compared to Growth
Tax History
| Year | Tax Paid | Tax Assessment Tax Assessment Total Assessment is a certain percentage of the fair market value that is determined by local assessors to be the total taxable value of land and additions on the property. | Land | Improvement |
|---|---|---|---|---|
| 2024 | $5,602 | $283,300 | $0 | $0 |
| 2023 | $7,415 | $257,500 | $0 | $0 |
| 2022 | $5,907 | $212,400 | $0 | $0 |
| 2021 | $5,677 | $200,300 | $0 | $0 |
| 2020 | $3,772 | $183,000 | $0 | $0 |
| 2019 | $5,518 | $173,300 | $0 | $0 |
| 2018 | $5,872 | $185,500 | $0 | $0 |
| 2017 | $5,882 | $176,000 | $0 | $0 |
| 2016 | $5,518 | $153,600 | $0 | $0 |
| 2015 | -- | $153,600 | $0 | $0 |
| 2013 | -- | $140,000 | $0 | $0 |
Agents Affiliated with this Home
-
Katherine Southwell

Seller's Agent in 2022
Katherine Southwell
Keller Williams GR East
(616) 550-4111
45 in this area
164 Total Sales
-
Ron Hudson
R
Buyer's Agent in 2022
Ron Hudson
Keller Williams GR East
(616) 575-1800
15 in this area
35 Total Sales
-
Heather Garbaty

Seller's Agent in 2018
Heather Garbaty
Crown Real Estate Partners Inc
(616) 893-1159
32 in this area
80 Total Sales
-
Julie Rockwell

Seller's Agent in 2015
Julie Rockwell
Berkshire Hathaway HomeServices Michigan Real Estate (Cascade)
(616) 745-2054
59 in this area
138 Total Sales
-
Rachel Deback
R
Buyer's Agent in 2015
Rachel Deback
Bellabay Realty (North)
(616) 902-9149
23 Total Sales
Map
Source: Southwestern Michigan Association of REALTORS®
MLS Number: 18042402
APN: 41-15-22-210-020
- 7336 Leonard St NE
- 742 Honey Creek
- 1570 Cramton Ave NE
- 7500 Conservation St NE
- 326 Greentree Ln NE
- 1100 Skyevale NE Unit 19
- 8420 Bailey Dr SE
- 7277 Weathersfield Ct NE
- 2445 Honey Creek Ave NE
- 8134 Vergennes St SE
- 7035 Ada Depot Dr
- 777 Mccabe Ave NE
- 930 Mccabe Ave NE
- 731 Oxbow Ln SE Unit 16
- 7187 Bradfield St SE
- 631 Greenslate Dr SE
- 733 Oxbow Ln SE Unit 15
- 8560 Vergennes St SE
- 222 N Grayfield Ct SE
- 6300 Grand River Dr NE
