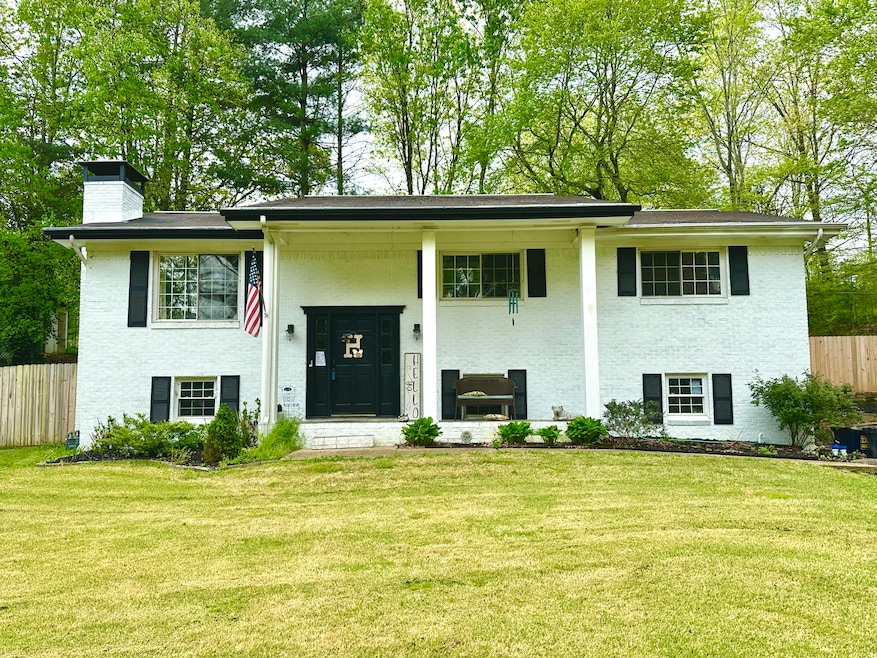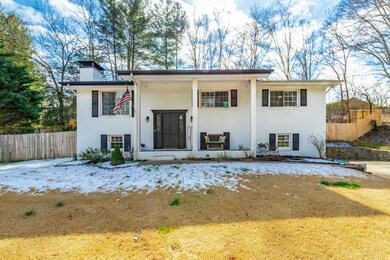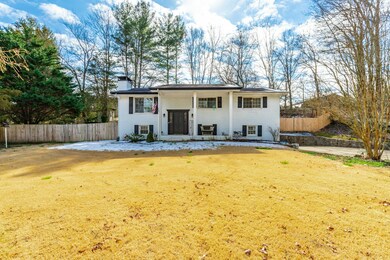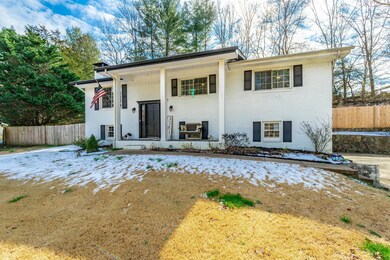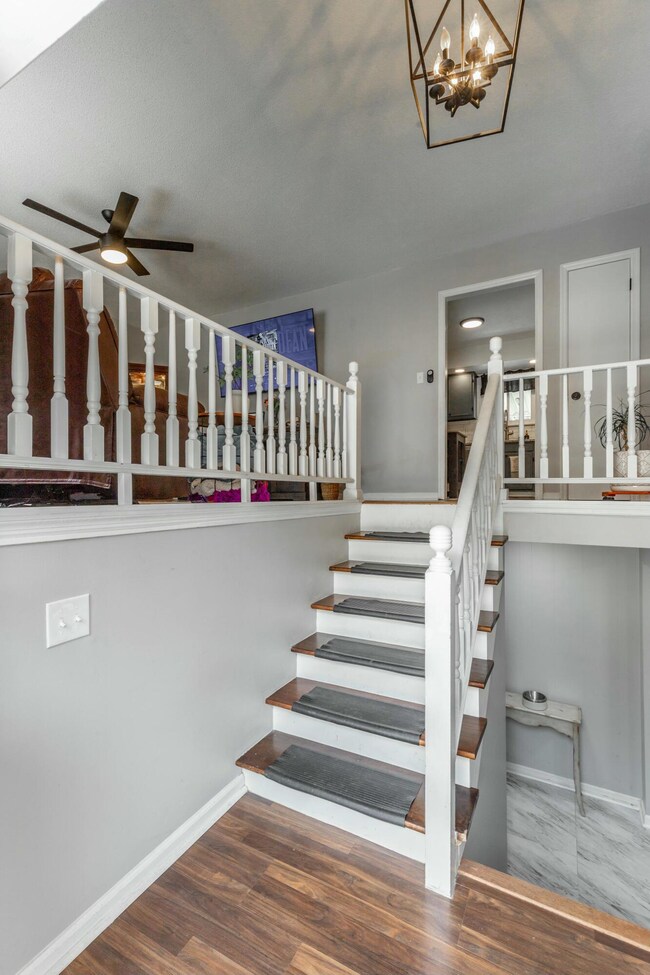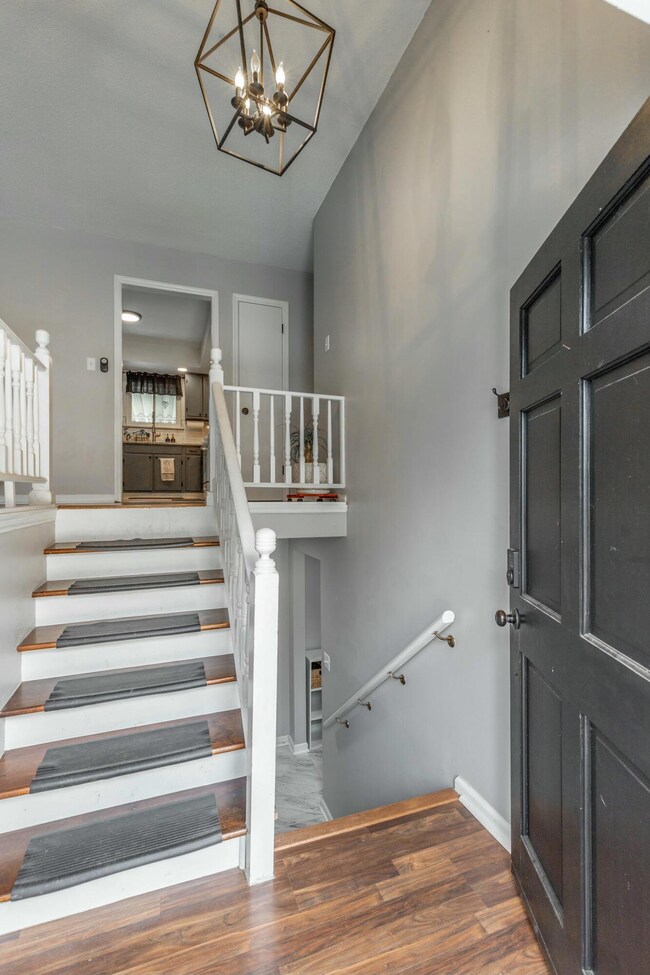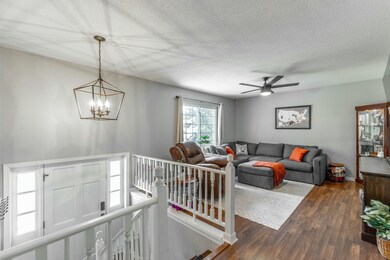Welcome to this beautifully updated 3-bedroom, 2.5-bathroom home, perfectly nestled on a generous lot with a fully fenced backyard. The classic painted brick exterior gives this home timeless curb appeal, while thoughtful updates throughout offer modern comfort and style.Inside, you'll find a bright and inviting layout with three bedrooms on the main level and a cozy den downstairs—ideal for relaxing or entertaining. The lower level also features a half bathroom, a dedicated laundry room, and a warm fireplace for those cozy evenings in.Step outside to enjoy the large, private backyard with plenty of space to play or garden, complete with an outbuilding perfect for storage or hobbies. The two-car garage provides ample parking and additional storage space.This home offers the perfect blend of comfort, functionality, and charm—ready for you to move in and make it your own!Curtains in nursery, master bedroom and Kitchen to NOT convey with the house. Buyer is to verify any and all information they deem to be important, including but not limited to sq. ft., school zone, restrictions, lot lines, acreage, flood zone, etc

