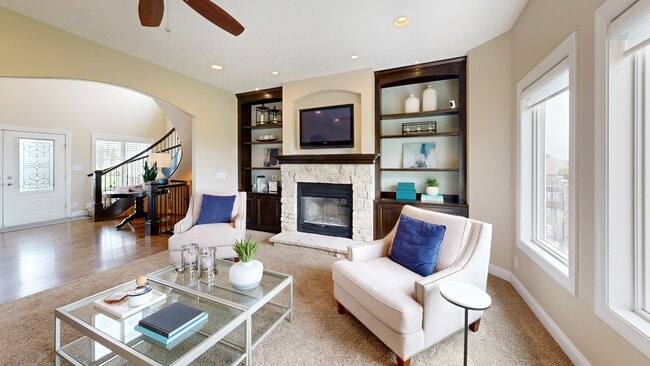
Estimated payment $5,760/month
Highlights
- Golf Course Community
- Wood Flooring
- 3 Car Attached Garage
- Deck
- Covered Patio or Porch
- Wet Bar
About This Home
Beautifully positioned on the fourth hole of Highlands at Deer Creek, this stunning 5-bed, 4.5-bath, two-story home offers a million-dollar view and luxurious living throughout. The oversized kitchen island is the heart of the home, perfect for gatherings and entertaining.Main floor office/or 6th bedroom. Enjoy the outdoors from the oversized covered deck and huge patio, complete with outdoor shades, or from the private deck off the large primary suite with sliding doors and sitting room.Inside, you'll find a cozy wood-burning fireplace, custom Hunter-Douglas blinds, a dedicated wine room, and a basement wet bar ideal for hosting,a perfect sized Recroom!This one checks every box!
Home Details
Home Type
- Single Family
Est. Annual Taxes
- $8,562
Year Built
- Built in 2014
Lot Details
- 0.31 Acre Lot
- Lot Dimensions are 80 x 134 x 112 x 134
- Sprinkler System
HOA Fees
- $29 Monthly HOA Fees
Parking
- 3 Car Attached Garage
Home Design
- Brick Exterior Construction
- Composition Roof
- Concrete Perimeter Foundation
Interior Spaces
- 2-Story Property
- Wet Bar
- Ceiling height of 9 feet or more
- Wood Burning Fireplace
- Family Room with Fireplace
- Walk-Out Basement
Kitchen
- Oven or Range
- Microwave
- Dishwasher
Flooring
- Wood
- Wall to Wall Carpet
- Ceramic Tile
Bedrooms and Bathrooms
- 5 Bedrooms
Outdoor Features
- Deck
- Covered Patio or Porch
Schools
- Prairie Wind Elementary School
- Hale Middle School
- Northwest High School
Utilities
- Forced Air Heating and Cooling System
- Cable TV Available
Listing and Financial Details
- Assessor Parcel Number 0919723034
Community Details
Overview
- Association fees include common area maintenance
- Deer Creek Subdivision
Recreation
- Golf Course Community
Map
Home Values in the Area
Average Home Value in this Area
Tax History
| Year | Tax Paid | Tax Assessment Tax Assessment Total Assessment is a certain percentage of the fair market value that is determined by local assessors to be the total taxable value of land and additions on the property. | Land | Improvement |
|---|---|---|---|---|
| 2024 | $12,943 | $598,400 | $70,300 | $528,100 |
| 2023 | $12,943 | $598,400 | $70,300 | $528,100 |
| 2022 | $12,015 | $525,000 | $70,300 | $454,700 |
| 2021 | $12,290 | $525,000 | $70,300 | $454,700 |
| 2020 | $12,487 | $497,000 | $48,000 | $449,000 |
| 2019 | $12,973 | $497,000 | $48,000 | $449,000 |
| 2018 | $12,776 | $488,800 | $48,000 | $440,800 |
| 2017 | $12,808 | $488,800 | $48,000 | $440,800 |
| 2016 | $12,374 | $473,500 | $48,000 | $425,500 |
| 2015 | $270 | $464,500 | $39,000 | $425,500 |
| 2014 | $270 | $10,500 | $10,500 | $0 |
Property History
| Date | Event | Price | Change | Sq Ft Price |
|---|---|---|---|---|
| 07/29/2025 07/29/25 | For Sale | $950,000 | +114.6% | $229 / Sq Ft |
| 06/13/2014 06/13/14 | Sold | $442,616 | 0.0% | $145 / Sq Ft |
| 09/06/2013 09/06/13 | Pending | -- | -- | -- |
| 09/06/2013 09/06/13 | For Sale | $442,616 | -- | $145 / Sq Ft |
Purchase History
| Date | Type | Sale Price | Title Company |
|---|---|---|---|
| Warranty Deed | $63,000 | None Available | |
| Warranty Deed | $140,000 | -- |
Mortgage History
| Date | Status | Loan Amount | Loan Type |
|---|---|---|---|
| Open | $419,426 | Credit Line Revolving | |
| Closed | $414,000 | New Conventional | |
| Closed | $54,077 | Stand Alone Second | |
| Closed | $400,000 | Construction | |
| Closed | $50,000 | Purchase Money Mortgage |
About the Listing Agent

Rick Kanne has over 29 years of sales experience and thousands of homes sold. He and his wife Lisa also own Karma Yoga. He has been married to his wonderful wife Lisa for 31 years and they have four boys and now he is a proud grandfather of 5 grandchildren. Rick loves to golf on his free time, spend quality time with his family and knows the importance of finding the perfect home for you and your loved ones. Rick has completed a number of specialized real estate training courses which enables
Rick's Other Listings
Source: Great Plains Regional MLS
MLS Number: 22521192
APN: 1972-3034-09
- 7603 N 124th St
- 12768 Mormon St
- 11314 Grebe St
- 11310 Grebe St
- 11601 King St Unit Lot 59
- 7436 N 118th Cir
- 12006 Vane Cir
- 11655 Potter St Unit Lot 47
- 11651 Potter St
- 7804 N 116th Ave
- 7614 N 116th Ave
- 7606 N 116th Ave
- 7708 N 116th Ave Unit Lot 89
- 7804 N 116th Ave Unit Lot 86
- 7809 N 116th Ave Unit Lot 56
- 7805 N 116th Ave Unit Lot 55
- 7717 N 116th Ave Unit Lot 54
- 7903 N 116th Ave Unit Lot 64
- 13502 Whitmore St
- Edmon Plan at Westbrook Hills
- 12070 Kimball Plaza
- 5502 N 133rd Plaza
- 6510 N 107th Plaza
- 14855 Eagle St
- 13302 Larimore Ave
- 10451 Liam Court Club
- 4804 N 133rd St
- 11851 Roanoke Blvd
- 8112 N 153rd St
- 10901 Jaynes Plaza
- 4345 N 126th Ct
- 7958 N 155th St
- 10526 Fort Plaza Plaza
- 6610 N 155th Ct
- 5439 N 100th Plaza
- 15840 Clay Place
- 13915 Manderson Plaza
- 7919 N 93rd St
- 10100 Grand Plaza
- 5110 N 154th St





