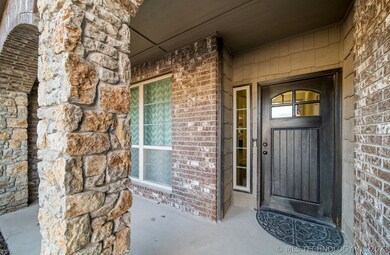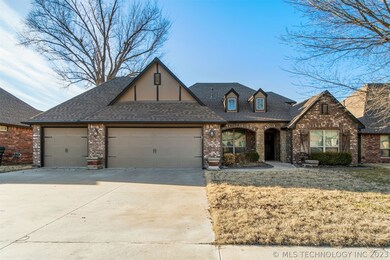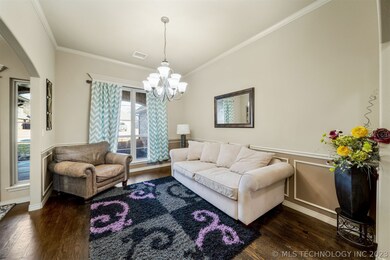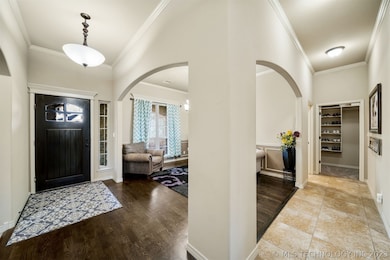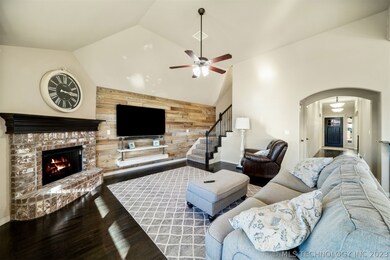
7710 N 144th East Ave Owasso, OK 74055
Estimated Value: $451,000 - $483,000
Highlights
- On Golf Course
- Mature Trees
- Wood Flooring
- Owasso 6th Grade Center Rated A
- Vaulted Ceiling
- Attic
About This Home
As of March 2023A must see! Beautiful home located in The Champions East addition. Golf Course Frontage. Granite in kitchen and baths, Pantry, island, formal dining, 3 beds with 2 baths down, Game room, Bedroom & bath upstairs. 2 living areas, Outdoor grill with pergola, Large 3 car garage-Tandem...Don't miss out on this one.
Last Agent to Sell the Property
Solid Rock, REALTORS License #184688 Listed on: 01/06/2023
Home Details
Home Type
- Single Family
Est. Annual Taxes
- $3,415
Year Built
- Built in 2015
Lot Details
- 10,500 Sq Ft Lot
- On Golf Course
- East Facing Home
- Split Rail Fence
- Partially Fenced Property
- Landscaped
- Mature Trees
HOA Fees
- $17 Monthly HOA Fees
Parking
- 3 Car Attached Garage
- Tandem Parking
Home Design
- Brick Exterior Construction
- Slab Foundation
- Wood Frame Construction
- Fiberglass Roof
- Asphalt
Interior Spaces
- 2,850 Sq Ft Home
- 2-Story Property
- Wired For Data
- Vaulted Ceiling
- Ceiling Fan
- Fireplace With Gas Starter
- Vinyl Clad Windows
- Insulated Windows
- Insulated Doors
- Fire and Smoke Detector
- Washer and Gas Dryer Hookup
- Attic
Kitchen
- Built-In Oven
- Gas Oven
- Gas Range
- Microwave
- Dishwasher
- Granite Countertops
- Disposal
Flooring
- Wood
- Carpet
- Tile
Bedrooms and Bathrooms
- 4 Bedrooms
- 3 Full Bathrooms
Eco-Friendly Details
- Energy-Efficient Windows
- Energy-Efficient Doors
Outdoor Features
- Covered patio or porch
- Pergola
- Outdoor Grill
- Rain Gutters
Schools
- Mills Elementary School
- Owasso Middle School
- Owasso High School
Utilities
- Forced Air Zoned Heating and Cooling System
- Heating System Uses Gas
- Gas Water Heater
- High Speed Internet
- Phone Available
Community Details
- The Champions East Subdivision
Ownership History
Purchase Details
Home Financials for this Owner
Home Financials are based on the most recent Mortgage that was taken out on this home.Purchase Details
Purchase Details
Home Financials for this Owner
Home Financials are based on the most recent Mortgage that was taken out on this home.Purchase Details
Home Financials for this Owner
Home Financials are based on the most recent Mortgage that was taken out on this home.Similar Homes in Owasso, OK
Home Values in the Area
Average Home Value in this Area
Purchase History
| Date | Buyer | Sale Price | Title Company |
|---|---|---|---|
| Sailsbury Travis Lee | $425,000 | First American Title | |
| Rokey Kevin James | -- | None Available | |
| Rokey Kevin | $285,000 | Frisco Title | |
| Denham Homes Llc | $59,500 | First Amer Title & Abstract |
Mortgage History
| Date | Status | Borrower | Loan Amount |
|---|---|---|---|
| Open | Sailsbury Travis Lee | $425,000 | |
| Previous Owner | James Kevin | $176,000 | |
| Previous Owner | Rokey Kevin | $174,500 | |
| Previous Owner | Rokey Kevin | $185,000 | |
| Previous Owner | Denham Homes Llc | $225,615 |
Property History
| Date | Event | Price | Change | Sq Ft Price |
|---|---|---|---|---|
| 03/30/2023 03/30/23 | Sold | $425,000 | -1.2% | $149 / Sq Ft |
| 02/28/2023 02/28/23 | Pending | -- | -- | -- |
| 02/17/2023 02/17/23 | Price Changed | $430,000 | -1.5% | $151 / Sq Ft |
| 01/18/2023 01/18/23 | Price Changed | $436,750 | -1.1% | $153 / Sq Ft |
| 01/06/2023 01/06/23 | For Sale | $441,750 | +55.0% | $155 / Sq Ft |
| 10/15/2015 10/15/15 | Sold | $285,000 | 0.0% | -- |
| 05/11/2015 05/11/15 | Pending | -- | -- | -- |
| 05/11/2015 05/11/15 | For Sale | $285,000 | -- | -- |
Tax History Compared to Growth
Tax History
| Year | Tax Paid | Tax Assessment Tax Assessment Total Assessment is a certain percentage of the fair market value that is determined by local assessors to be the total taxable value of land and additions on the property. | Land | Improvement |
|---|---|---|---|---|
| 2024 | $3,511 | -- | -- | -- |
| 2023 | $3,511 | $33,259 | $5,063 | $28,196 |
| 2022 | $3,556 | $31,291 | $5,423 | $25,868 |
| 2021 | $3,415 | $30,350 | $6,336 | $24,014 |
| 2020 | $3,414 | $30,350 | $6,336 | $24,014 |
| 2019 | $3,399 | $30,350 | $6,336 | $24,014 |
| 2018 | $3,293 | $30,350 | $6,336 | $24,014 |
| 2017 | $3,304 | $31,350 | $6,545 | $24,805 |
| 2016 | $3,426 | $31,350 | $6,545 | $24,805 |
| 2015 | $1 | $764 | $764 | $0 |
| 2014 | $1 | $764 | $764 | $0 |
Agents Affiliated with this Home
-
April Woods

Seller's Agent in 2023
April Woods
Solid Rock, REALTORS
32 in this area
84 Total Sales
-
Rebecca Fink

Buyer's Agent in 2023
Rebecca Fink
Realty One Group Dreamers
(918) 636-3229
3 in this area
15 Total Sales
-
Julie Mullinax
J
Seller's Agent in 2015
Julie Mullinax
Keller Williams Premier
(918) 633-6895
79 in this area
185 Total Sales
-
Karen Weeks

Buyer's Agent in 2015
Karen Weeks
Solid Rock, REALTORS
(918) 636-3173
11 in this area
102 Total Sales
Map
Source: MLS Technology
MLS Number: 2300625
APN: 61295-14-28-23250
- 7717 N 144th Ave E
- 14500 E 79th St N
- 14502 E 79th St N
- 14503 E 79th St N
- 7905 N 146th Ave E
- 14506 E 76th St N
- 14511 E 79th St N
- 7916 N 146th Ave E
- 7907 N 146th Ave E
- 7704 N 147th Ave E
- 7918 N 145th Ct E
- 14503 E 80th St N
- 7921 N 146th Ave E
- 14504 E 80th Ct N
- 8014 N 146th Ave E
- 7695 N 137th Ave E
- 7905 N 149th Ave E
- 15712 E 75th Place North N
- 7408 N 147th Ave E
- 15012 E 75th St N
- 7710 N 144th East Ave
- 7714 N 144th East Ave
- 7706 N 144th East Ave
- 7718 N 144th East Ave
- 7722 N 144th East Ave
- 7709 N 144th East Ave
- 7705 N 144th East Ave
- 7713 N 144th East Ave
- 7701 N 144th East Ave
- 7717 N 144th East Ave
- 7726 N 144th East Ave
- 7626 N 144th East Ave
- 7721 N 144th Ave E
- 7629 N 144th East Ave
- 7721 N 144th East Ave
- 7622 N 144th East Ave
- 7625 N 144th East Ave

