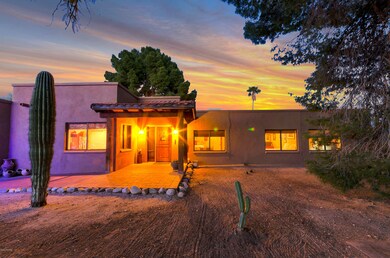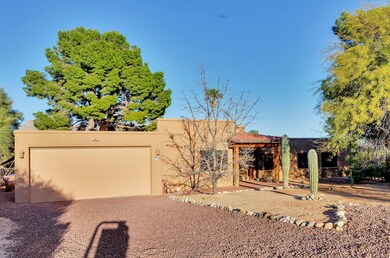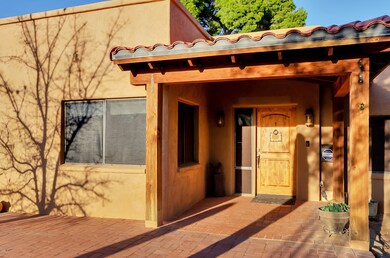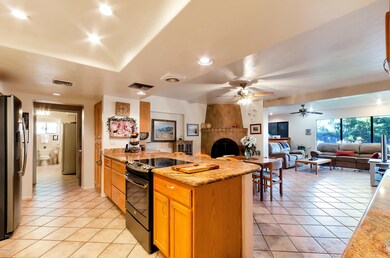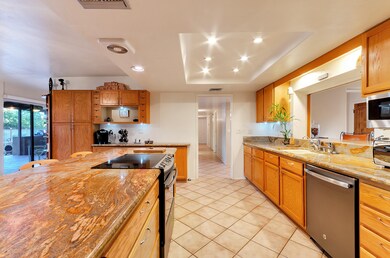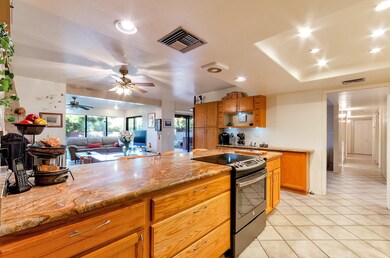
7710 N Placita de Posada Tucson, AZ 85704
Estimated Value: $678,000 - $750,000
Highlights
- Private Pool
- 2 Car Garage
- 0.85 Acre Lot
- Cross Middle School Rated A-
- RV Parking in Community
- Two Primary Bathrooms
About This Home
As of April 2020You can tell when a home has been loved & this one sure has! Beautifully updated, joyfully lived in. Handsome cul-de-sac home on almost an acre lot. Wonderful mountain views! Private & peaceful backyard! Enjoy covered patio w/built-in BBQ, Pebble Tec pool, mature trees, artificial turf, fruit trees & even and outdoor fp! Kitchen offers a large island, granite counters, newer graphite colored appliances, 2 pantries & wine frig. Kitchen is open to the family room. Dine at the breakfast bar or large eat-in area in front of the gas fp. Floor plan offers lots of great spaces for living & entertaining. Sep. living room + office/6th br. Two master suites on opposite sides - desirable set up. Each master offers a sitting area, en-suite baths & private patios. Freshly painted, ready for new family.
Last Agent to Sell the Property
Realty Executives Arizona Territory Listed on: 03/06/2020

Last Buyer's Agent
Marva Jeffers
Long Realty Company
Home Details
Home Type
- Single Family
Est. Annual Taxes
- $4,456
Year Built
- Built in 1973
Lot Details
- 0.85 Acre Lot
- Cul-De-Sac
- West Facing Home
- Masonry wall
- Shrub
- Drip System Landscaping
- Landscaped with Trees
- Grass Covered Lot
- Back and Front Yard
- Property is zoned Tucson - CR1
Home Design
- Southwestern Architecture
- Built-Up Roof
- Masonry
Interior Spaces
- 3,189 Sq Ft Home
- 1-Story Property
- Ceiling Fan
- Skylights
- Gas Fireplace
- Double Pane Windows
- Family Room with Fireplace
- 2 Fireplaces
- Family Room Off Kitchen
- Living Room
- Dining Area
- Home Office
- Storage Room
- Ceramic Tile Flooring
- Mountain Views
- Fire and Smoke Detector
Kitchen
- Breakfast Bar
- Electric Oven
- Electric Cooktop
- Microwave
- Dishwasher
- Stainless Steel Appliances
- Granite Countertops
- Disposal
Bedrooms and Bathrooms
- 5 Bedrooms
- Split Bedroom Floorplan
- Walk-In Closet
- Two Primary Bathrooms
- 3 Full Bathrooms
- Solid Surface Bathroom Countertops
- Dual Vanity Sinks in Primary Bathroom
- Bathtub with Shower
- Shower Only
Laundry
- Laundry Room
- Dryer
- Washer
Parking
- 2 Car Garage
- Parking Pad
- Garage Door Opener
- Gravel Driveway
Accessible Home Design
- No Interior Steps
Pool
- Private Pool
- Spa
Outdoor Features
- Covered patio or porch
- Fireplace in Patio
- Built-In Barbecue
Schools
- Donaldson Elementary School
- Cross Middle School
- Canyon Del Oro High School
Utilities
- Zoned Heating and Cooling
- Heating System Uses Natural Gas
- Natural Gas Water Heater
- Phone Available
- Cable TV Available
Community Details
- Casas Adobes West Subdivision
- The community has rules related to deed restrictions
- RV Parking in Community
Ownership History
Purchase Details
Home Financials for this Owner
Home Financials are based on the most recent Mortgage that was taken out on this home.Purchase Details
Home Financials for this Owner
Home Financials are based on the most recent Mortgage that was taken out on this home.Purchase Details
Home Financials for this Owner
Home Financials are based on the most recent Mortgage that was taken out on this home.Purchase Details
Home Financials for this Owner
Home Financials are based on the most recent Mortgage that was taken out on this home.Purchase Details
Home Financials for this Owner
Home Financials are based on the most recent Mortgage that was taken out on this home.Purchase Details
Home Financials for this Owner
Home Financials are based on the most recent Mortgage that was taken out on this home.Purchase Details
Home Financials for this Owner
Home Financials are based on the most recent Mortgage that was taken out on this home.Purchase Details
Similar Homes in Tucson, AZ
Home Values in the Area
Average Home Value in this Area
Purchase History
| Date | Buyer | Sale Price | Title Company |
|---|---|---|---|
| Hoskins Roy | $448,000 | Long Title Agency Inc | |
| Hoskins Roy | $448,000 | Long Title Agency Inc | |
| Dempsey Walter E | -- | Tfnti | |
| Dempsey Walter E | -- | Tfnti | |
| Dempsey Walter E | -- | Tfnti | |
| Dempsey Walter E | -- | Tfnti | |
| Dempsey Walter E | -- | Tfnti | |
| Dempsey Walter E | -- | Tfnti | |
| Dempsey Walter E | -- | Tfnti | |
| Dempsey Walter E | -- | Tfnti | |
| Dempsey Walter E | -- | Tfnti | |
| Dempsey Walter E | -- | Tfnti | |
| Dempsey Walter E | -- | -- | |
| Dempsey Walter E | -- | -- | |
| Dempsey Walter E | -- | -- | |
| Dempsey Walter E | -- | -- | |
| Dempsey Walter E | -- | -- | |
| Dempsey Walter E | -- | -- |
Mortgage History
| Date | Status | Borrower | Loan Amount |
|---|---|---|---|
| Open | Hoskins Roy | $352,000 | |
| Closed | Hoskins Roy | $352,000 | |
| Closed | Hoskins Roy | $358,400 | |
| Previous Owner | Dempsey Walter E | $320,000 | |
| Previous Owner | Dempsey Walter E | $370,000 | |
| Previous Owner | Dempsey Ii Walter E | $75,000 | |
| Previous Owner | Dempsey Walter E | $250,000 | |
| Previous Owner | Dempsey Walter E | $285,000 | |
| Previous Owner | Dempsey Walter E | $250,000 | |
| Previous Owner | Dempsey Walter E | $200,000 | |
| Previous Owner | Dempsey Walter E | $175,000 | |
| Previous Owner | Dempsey Walter E | $50,000 |
Property History
| Date | Event | Price | Change | Sq Ft Price |
|---|---|---|---|---|
| 04/23/2020 04/23/20 | Sold | $448,000 | 0.0% | $140 / Sq Ft |
| 03/24/2020 03/24/20 | Pending | -- | -- | -- |
| 03/06/2020 03/06/20 | For Sale | $448,000 | -- | $140 / Sq Ft |
Tax History Compared to Growth
Tax History
| Year | Tax Paid | Tax Assessment Tax Assessment Total Assessment is a certain percentage of the fair market value that is determined by local assessors to be the total taxable value of land and additions on the property. | Land | Improvement |
|---|---|---|---|---|
| 2024 | $5,027 | $41,430 | -- | -- |
| 2023 | $5,027 | $39,457 | $0 | $0 |
| 2022 | $4,779 | $37,578 | $0 | $0 |
| 2021 | $4,678 | $34,091 | $0 | $0 |
| 2020 | $4,602 | $34,091 | $0 | $0 |
| 2019 | $4,456 | $35,378 | $0 | $0 |
| 2018 | $4,265 | $29,449 | $0 | $0 |
| 2017 | $4,171 | $29,449 | $0 | $0 |
| 2016 | $3,815 | $28,047 | $0 | $0 |
| 2015 | $3,676 | $26,711 | $0 | $0 |
Agents Affiliated with this Home
-
Melody Mesch

Seller's Agent in 2020
Melody Mesch
Realty Executives Arizona Territory
(520) 577-7433
9 in this area
112 Total Sales
-
Bill Mesch
B
Seller Co-Listing Agent in 2020
Bill Mesch
Realty Executives Arizona Territory
(520) 400-4338
8 in this area
95 Total Sales
-
M
Buyer's Agent in 2020
Marva Jeffers
Long Realty Company
Map
Source: MLS of Southern Arizona
MLS Number: 22006350
APN: 225-46-0980
- 1465 W Chapala Dr
- 1521 W Chapala Dr
- 7973 W Sendero Uno
- 1500 W Cool Dr
- 7332 N Las Quintas Dr
- 1450 W Cerrada Colima
- 951 W Samalayuca Dr
- 1241 W Cananea Cir
- 8221 N Emerine Place
- 8140 N Carolyn Place
- 1363 W Dawn Dr
- 945 W San Martin Dr
- 1791 W Sage St
- 1220 W Giaconda Way
- 1925 W Omar Dr
- 2025 W Spotted Toad Ct
- 2003 W Fading Star Place
- 2119 W Sonoran Hill Ct Unit Lot 7
- 630 W Chapala Dr
- 8580 N Mulberry Dr
- 7710 N Placita de Posada
- 7720 N Placita de Posada
- 7700 N Placita de Posada
- 1424 W Chapala Dr
- 1416 W Chapala Dr
- 1565 W Avenida de Las Americas
- 1535 W Avenida de Las Americas
- 1432 W Chapala Dr
- 1501 W Avenida de Las Americas
- 7725 N Placita de Posada
- 7705 N Placita de Posada
- 1441 W Avenida de Las Americas
- 1408 W Chapala Dr
- 1440 W Chapala Dr
- 7735 N Placita de Posada
- 1421 W Chapala Dr
- 1421 W Avenida de Las Americas
- 7652 N Cerco de Los Amigos
- 1542 W Avenida de Las Americas
- 7700 N Cerco de Los Amigos

