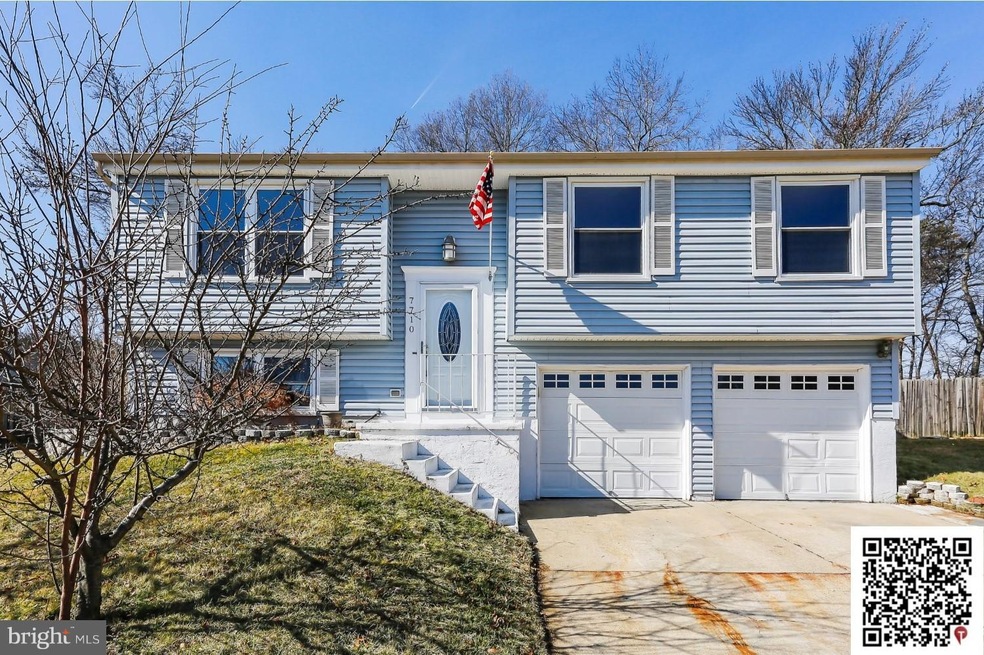
7710 Tobruk Ct Hanover, MD 21076
Estimated Value: $420,000 - $456,470
Highlights
- Open Floorplan
- Wood Flooring
- No HOA
- Deck
- Garden View
- Upgraded Countertops
About This Home
As of May 2018Make an offer! Open Floor Plan. Wood Floors! Liv, Din & Fam Rooms. LRG Multi-level Deck off Dining Rm. SS Appliances, Front Loading Washer/Dryer. LGE Pantry/Storage next to Kitchen. Nice sized Bedrooms. Family/Rec Room w/ LRG Storage Closet & Updated 1/2 Bath. DBL Garage w/Remotes. Workshop/Storage Space. LRG Fenced Back Yard. Near Arundel Mills, Ft. Meade, NSA, I95, I97, I195, I695, 100, 295 & 32
Last Agent to Sell the Property
Kimberly Runkles
Renaissance Real Estate, LLC License #582517 Listed on: 02/15/2018
Home Details
Home Type
- Single Family
Est. Annual Taxes
- $3,134
Year Built
- Built in 1983
Lot Details
- 7,012 Sq Ft Lot
- Privacy Fence
- Back Yard Fenced
- No Through Street
- Property is in very good condition
- Property is zoned R5
Parking
- 2 Car Attached Garage
- Front Facing Garage
- Garage Door Opener
- On-Street Parking
- Off-Street Parking
- Parking Space Conveys
Home Design
- Split Foyer
- Vinyl Siding
Interior Spaces
- Property has 2 Levels
- Open Floorplan
- Family Room
- Living Room
- Dining Room
- Wood Flooring
- Garden Views
Kitchen
- Breakfast Area or Nook
- Electric Oven or Range
- Stove
- Range Hood
- Microwave
- Ice Maker
- Dishwasher
- Upgraded Countertops
- Disposal
Bedrooms and Bathrooms
- 3 Main Level Bedrooms
- En-Suite Primary Bedroom
- 1.5 Bathrooms
Laundry
- Front Loading Dryer
- Front Loading Washer
Basement
- Basement Fills Entire Space Under The House
- Walk-Up Access
- Connecting Stairway
- Rear Basement Entry
- Shelving
Eco-Friendly Details
- Energy-Efficient Appliances
Outdoor Features
- Deck
- Playground
Utilities
- Forced Air Heating and Cooling System
- Electric Water Heater
Community Details
- No Home Owners Association
- Harmans Woods Subdivision
Listing and Financial Details
- Home warranty included in the sale of the property
- Tax Lot 9
- Assessor Parcel Number 020440690032768
Ownership History
Purchase Details
Home Financials for this Owner
Home Financials are based on the most recent Mortgage that was taken out on this home.Purchase Details
Purchase Details
Purchase Details
Similar Homes in the area
Home Values in the Area
Average Home Value in this Area
Purchase History
| Date | Buyer | Sale Price | Title Company |
|---|---|---|---|
| Bailey Delano D | $325,000 | Passprot Title Secs Llc | |
| Fishel Joseph E | $233,000 | -- | |
| Snyder Jill S | $159,500 | -- | |
| Hankins Anthony L | $142,000 | -- |
Mortgage History
| Date | Status | Borrower | Loan Amount |
|---|---|---|---|
| Open | Bailey Delano D | $313,088 | |
| Closed | Bailey Delano D | $318,130 | |
| Closed | Bailey Delano D | $319,113 | |
| Previous Owner | Fishel Joseph E | $266,550 | |
| Previous Owner | Fishel Joseph E | $38,000 | |
| Previous Owner | Fishel Joseph E | $269,300 | |
| Previous Owner | Fishel Joseph E | $25,000 | |
| Closed | Hankins Anthony L | -- |
Property History
| Date | Event | Price | Change | Sq Ft Price |
|---|---|---|---|---|
| 05/31/2018 05/31/18 | Sold | $325,000 | 0.0% | $212 / Sq Ft |
| 04/15/2018 04/15/18 | Pending | -- | -- | -- |
| 02/15/2018 02/15/18 | For Sale | $325,000 | 0.0% | $212 / Sq Ft |
| 10/08/2015 10/08/15 | Rented | $1,850 | -10.8% | -- |
| 09/16/2015 09/16/15 | Under Contract | -- | -- | -- |
| 07/13/2015 07/13/15 | For Rent | $2,075 | -- | -- |
Tax History Compared to Growth
Tax History
| Year | Tax Paid | Tax Assessment Tax Assessment Total Assessment is a certain percentage of the fair market value that is determined by local assessors to be the total taxable value of land and additions on the property. | Land | Improvement |
|---|---|---|---|---|
| 2024 | $4,277 | $344,700 | $0 | $0 |
| 2023 | $4,038 | $326,400 | $0 | $0 |
| 2022 | $3,650 | $308,100 | $176,700 | $131,400 |
| 2021 | $7,140 | $300,433 | $0 | $0 |
| 2020 | $3,450 | $292,767 | $0 | $0 |
| 2019 | $3,372 | $285,100 | $145,200 | $139,900 |
| 2018 | $2,822 | $278,333 | $0 | $0 |
| 2017 | $2,737 | $271,567 | $0 | $0 |
| 2016 | -- | $264,800 | $0 | $0 |
| 2015 | -- | $264,200 | $0 | $0 |
| 2014 | -- | $263,600 | $0 | $0 |
Agents Affiliated with this Home
-

Seller's Agent in 2018
Kimberly Runkles
Renaissance Real Estate, LLC
-
Athioum JB Christopher

Buyer's Agent in 2018
Athioum JB Christopher
Fairfax Realty Premier
(202) 609-5336
26 Total Sales
-
Stacey Alley

Seller's Agent in 2015
Stacey Alley
Sachs Realty
(410) 937-8470
12 Total Sales
-
Terry Miller

Buyer's Agent in 2015
Terry Miller
RE/MAX
(443) 690-7762
2 in this area
99 Total Sales
Map
Source: Bright MLS
MLS Number: 1000155504
APN: 04-406-90032768
- 1483 Gesna Dr
- 1477 Mordor Ln
- 7727 Pinyon Rd
- 1508 Katla Ct
- 7727 Acrocomia Dr
- 1619 Hekla Ln
- 245 Mill Crossing Ct
- 1528 Matthews Town Rd
- 1830 Encore Terrace
- 107 Chesapeake Mobile Ct
- 44 Chesapeake Mobile Ct
- 3 Greenknoll Blvd
- 1606 Woodruff Ct
- 1373 Severn Rd
- 1606 Sage Brush Ct
- 18XX Cedar Dr
- 1624 Hardwick Ct Unit 101
- 7778 Truitt Ln
- 1321 Light Pines Ct
- 1622 Hardwick Ct Unit 203






