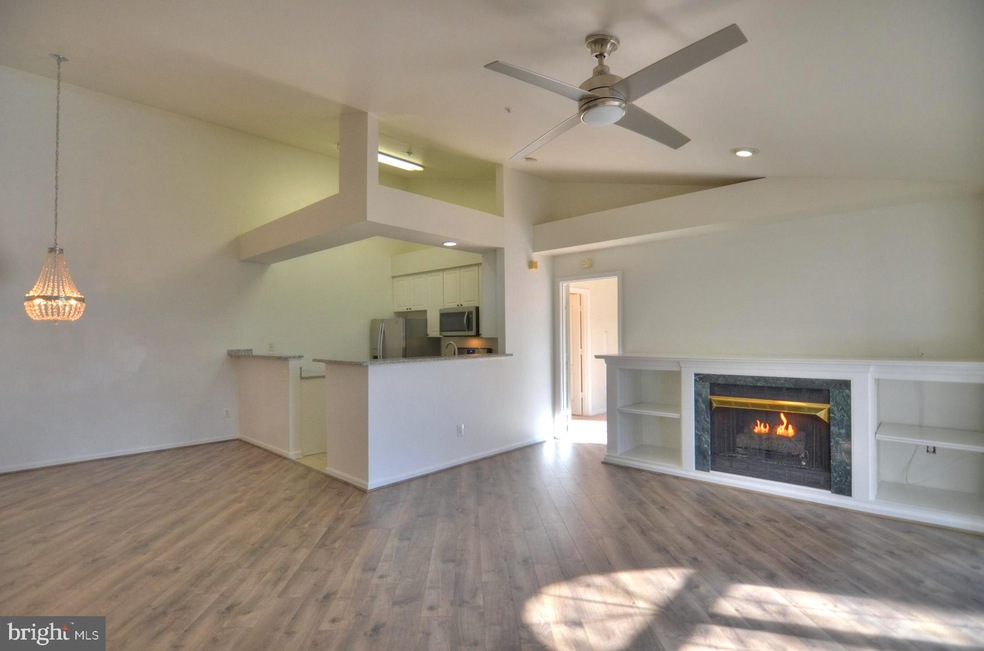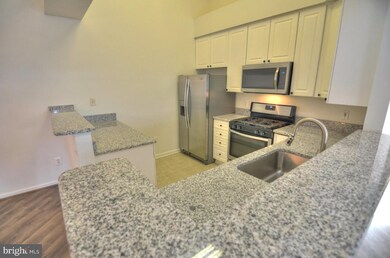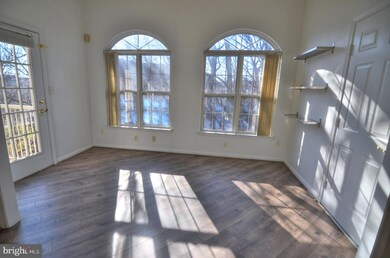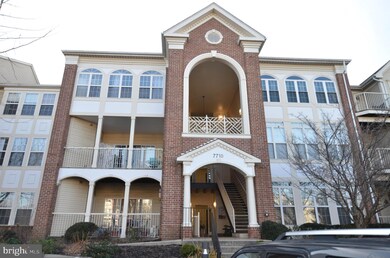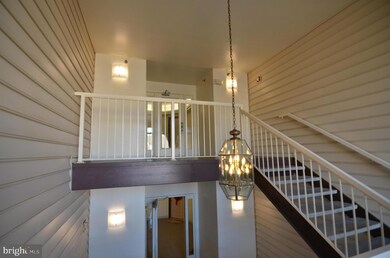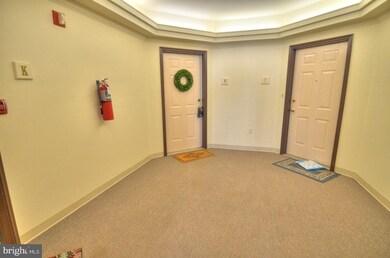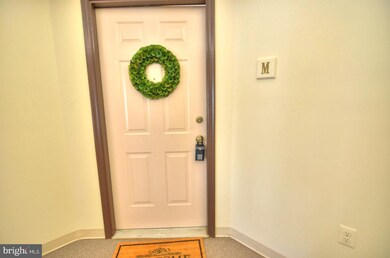
7710M Haynes Point Way Unit 10M Alexandria, VA 22315
Estimated Value: $444,000
Highlights
- Penthouse
- View of Trees or Woods
- Vaulted Ceiling
- Island Creek Elementary School Rated A-
- Open Floorplan
- Traditional Architecture
About This Home
As of February 2021Bright and full of natural light, this wonderful home has a great open and very spacious floor plan. Great spacious kitchen with large granite countertop areas and a breakfast bar. The separate dining room and living room offers great space for entertaining with a cozy gas fireplace and vaulted cathedral ceilings. The bright sunroom with large windows offers great views and access to balcony with treed views in a private setting. The master bedroom with it's en-suite bathroom includes a soaking tub, separate shower and double sinks. A spacious walk-in closet, neutral color carpeting, ceiling fan and great private views of trees. The second spacious bedroom is located on the opposite end of the home, private and has direct access to a full bath that serves as a guest bathroom as well. Laundry room with full size washer and dryer and a separate storage closet. An additional storage unit is conveniently located in the adjacent building to store seasonal and other personal items. This great neighborhood includes many community amenities including an outdoor pool, tennis court, tot lots and so much more. Don't miss visiting this fantastic home with so much to offer!
Property Details
Home Type
- Condominium
Est. Annual Taxes
- $3,790
Year Built
- Built in 1997
Lot Details
- 4,704
HOA Fees
Home Design
- Penthouse
- Traditional Architecture
- Brick Exterior Construction
Interior Spaces
- 1,277 Sq Ft Home
- Property has 1 Level
- Open Floorplan
- Built-In Features
- Vaulted Ceiling
- Ceiling Fan
- Recessed Lighting
- Gas Fireplace
- Window Treatments
- Living Room
- Dining Room
- Sun or Florida Room
- Storage Room
- Views of Woods
Kitchen
- Gas Oven or Range
- Built-In Microwave
- Ice Maker
- Dishwasher
- Stainless Steel Appliances
- Upgraded Countertops
- Disposal
Flooring
- Carpet
- Laminate
- Ceramic Tile
Bedrooms and Bathrooms
- 2 Main Level Bedrooms
- Walk-In Closet
- 2 Full Bathrooms
- Soaking Tub
- Bathtub with Shower
- Walk-in Shower
Laundry
- Laundry Room
- Laundry on main level
- Dryer
- Washer
Parking
- Lighted Parking
- Paved Parking
- Parking Lot
- 2 Assigned Parking Spaces
Utilities
- Central Heating and Cooling System
- Natural Gas Water Heater
Additional Features
- Balcony
- Property is in excellent condition
Listing and Financial Details
- Home warranty included in the sale of the property
- Assessor Parcel Number 0992 1110 M
Community Details
Overview
- Association fees include common area maintenance, lawn maintenance, pool(s), snow removal, trash, water, sewer, exterior building maintenance
- Low-Rise Condominium
- Cardinal Place Subdivision
Amenities
- Community Center
Recreation
- Tennis Courts
- Community Playground
- Community Pool
Pet Policy
- Pets Allowed
Ownership History
Purchase Details
Home Financials for this Owner
Home Financials are based on the most recent Mortgage that was taken out on this home.Similar Homes in Alexandria, VA
Home Values in the Area
Average Home Value in this Area
Purchase History
| Date | Buyer | Sale Price | Title Company |
|---|---|---|---|
| Bacewicz Gabriel Anthony | $360,900 | Universal Title | |
| Bacewicz Gabriel Anthony | $360,900 | Universal Title |
Mortgage History
| Date | Status | Borrower | Loan Amount |
|---|---|---|---|
| Closed | Bacewicz Gabriel Anthony | $369,200 | |
| Closed | Bacewicz Gabriel Anthony | $369,200 |
Property History
| Date | Event | Price | Change | Sq Ft Price |
|---|---|---|---|---|
| 02/16/2021 02/16/21 | Sold | $360,900 | +1.7% | $283 / Sq Ft |
| 01/18/2021 01/18/21 | Pending | -- | -- | -- |
| 01/15/2021 01/15/21 | For Sale | $354,900 | +31.4% | $278 / Sq Ft |
| 05/24/2016 05/24/16 | Sold | $270,000 | -1.8% | $211 / Sq Ft |
| 04/06/2016 04/06/16 | Pending | -- | -- | -- |
| 04/01/2016 04/01/16 | For Sale | $275,000 | +1.9% | $215 / Sq Ft |
| 04/01/2016 04/01/16 | Off Market | $270,000 | -- | -- |
| 02/29/2016 02/29/16 | Price Changed | $275,000 | -1.4% | $215 / Sq Ft |
| 12/12/2015 12/12/15 | For Sale | $279,000 | 0.0% | $218 / Sq Ft |
| 08/20/2014 08/20/14 | Rented | $1,750 | 0.0% | -- |
| 08/09/2014 08/09/14 | Under Contract | -- | -- | -- |
| 06/21/2014 06/21/14 | For Rent | $1,750 | -- | -- |
Tax History Compared to Growth
Tax History
| Year | Tax Paid | Tax Assessment Tax Assessment Total Assessment is a certain percentage of the fair market value that is determined by local assessors to be the total taxable value of land and additions on the property. | Land | Improvement |
|---|---|---|---|---|
| 2024 | $4,550 | $392,780 | $79,000 | $313,780 |
| 2023 | $4,346 | $385,080 | $77,000 | $308,080 |
| 2022 | $4,115 | $359,890 | $72,000 | $287,890 |
| 2021 | $3,984 | $339,520 | $68,000 | $271,520 |
| 2020 | $3,791 | $320,300 | $64,000 | $256,300 |
| 2019 | $3,610 | $305,050 | $60,000 | $245,050 |
| 2018 | $3,423 | $297,610 | $60,000 | $237,610 |
| 2017 | $3,387 | $291,770 | $58,000 | $233,770 |
| 2016 | $1,732 | $291,770 | $58,000 | $233,770 |
| 2015 | $3,161 | $283,270 | $57,000 | $226,270 |
| 2014 | $3,092 | $277,720 | $56,000 | $221,720 |
Agents Affiliated with this Home
-
Nathan Hunt

Seller's Agent in 2021
Nathan Hunt
Long & Foster
(801) 910-6299
1 in this area
37 Total Sales
-
Sylva Satian

Seller Co-Listing Agent in 2021
Sylva Satian
Long & Foster
(703) 577-8512
1 in this area
21 Total Sales
-
Teresa Cherry

Buyer's Agent in 2021
Teresa Cherry
KW Metro Center
(202) 288-2863
1 in this area
8 Total Sales
-
Josh Dukes

Buyer Co-Listing Agent in 2021
Josh Dukes
KW Metro Center
(703) 867-0939
11 in this area
331 Total Sales
-
Geoff Clopton
G
Seller's Agent in 2016
Geoff Clopton
Better Homes and Gardens Real Estate Premier
(301) 351-3772
-
Miryam Bohabot-Firtag

Buyer's Agent in 2016
Miryam Bohabot-Firtag
Samson Properties
(301) 518-2664
35 Total Sales
Map
Source: Bright MLS
MLS Number: VAFX1176146
APN: 0992-1110-M
- 7721 Sullivan Cir
- 7716 Effingham Square
- 6723 Royal Thomas Way
- 7711 Beulah St
- 7702 Ousley Place
- 7909 Morning Ride Ct
- 6529 Old Carriage Dr
- 6416 Caleb Ct
- 6645 Morning View Ct
- 6768 Morning Ride Cir
- 6612 Birchleigh Way
- 6329 Miller Dr
- 8074 Sky Blue Dr
- 6558 Lochleigh Ct
- 6638 Briarleigh Way
- 6631 Rockleigh Way
- 6331 Steinway St
- 6469 Rockshire Ct
- 7140 Barry Rd
- 7147 Barry Rd
- 7710-G Haynes Point Way
- 7710-B Haynes Point Way
- 7710M Haynes Point Way Unit 10M
- 7710-E Haynes Point Way
- 7710-D Haynes Point Way
- 7710D Haynes Point Way Unit D
- 7710 Haynes Point Way K Unit K
- 7710 Haynes Point Way M Unit 10M
- 7710K Haynes Point Way Unit K
- 7710 Haynes Point Way D Unit D
- 7710 Haynes Point Way Unit J
- 7710 Haynes Point Way Unit B
- 7710 Haynes Point Way Unit E
- 7710 Haynes Point Way
- 7710 Haynes Point Way Unit 10N
- 7710 Haynes Point Way Unit 10K
- 7710 Haynes Point Way Unit A
- 7710 Haynes Point Way Unit K
- 7710 Haynes Point Way Unit 10M
- 7710 Haynes Point Way Unit M
