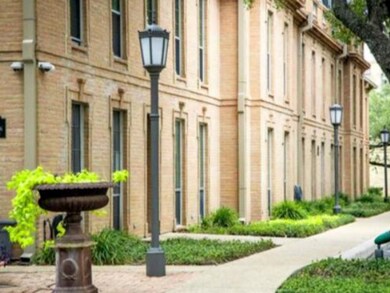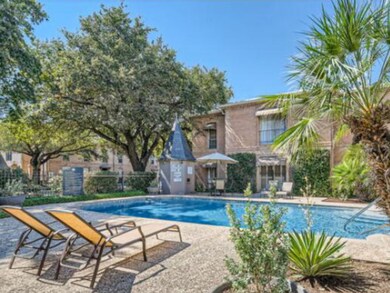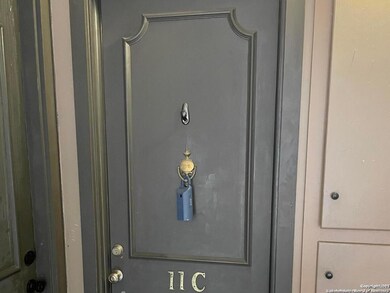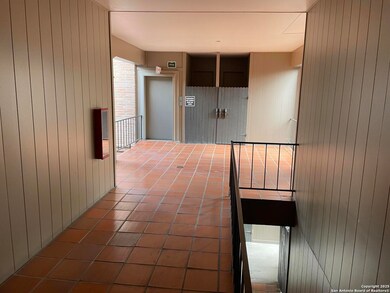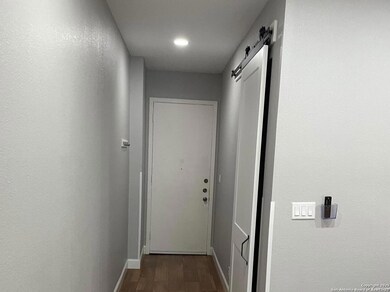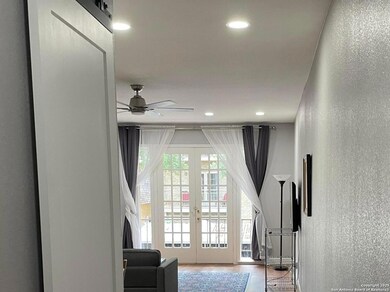7711 Broadway Unit 11 C San Antonio, TX 78209
The Quarry Neighborhood
2
Beds
2
Baths
1,161
Sq Ft
1966
Built
Highlights
- Mature Trees
- Covered Patio or Porch
- Ceramic Tile Flooring
- Cambridge Elementary School Rated A
- Walk-In Closet
- 4-minute walk to Comanche Park
About This Home
Discover effortlessly stylish urban living in the heart of the sought-after Alamo Heights neighborhood with this beautifully updated 2-bedroom, 2-bath condo. Situated on the 2nd floor, this inviting home offers approximately 1,161 sq ft of comfortable space and comes complete with a covered parking spot. Located near Trinity University, Incarnate Word University and Fort Sam Houston - making this ideal for university staff, military personnel or those who appreciate a walkable, central locale. Features include all kitchen appliances plus a clothes washer/dryer! Can come furnished or vacant!
Home Details
Home Type
- Single Family
Est. Annual Taxes
- $2,390
Year Built
- Built in 1966
Home Design
- Slab Foundation
- Built-Up Roof
- Masonry
Interior Spaces
- 1,161 Sq Ft Home
- 2-Story Property
- Ceiling Fan
- Chandelier
- Window Treatments
- Combination Dining and Living Room
- Ceramic Tile Flooring
Kitchen
- Stove
- Microwave
Bedrooms and Bathrooms
- 2 Bedrooms
- Walk-In Closet
- 2 Full Bathrooms
Outdoor Features
- Covered Patio or Porch
- Exterior Lighting
- Outdoor Grill
Schools
- Cambridge Elementary School
- Alamo Hgt Middle School
- Alamo Hgt High School
Additional Features
- Mature Trees
- Central Heating and Cooling System
Community Details
- Les Chateaux Condo Ah Subdivision
Listing and Financial Details
- Rent includes noinc, fees
- Assessor Parcel Number 119280030113
Map
Source: San Antonio Board of REALTORS®
MLS Number: 1883018
APN: 11928-003-0113
Nearby Homes
- 7711 Broadway Unit 16B
- 7711 Broadway Unit 8B
- 7711 Broadway Unit 26C
- 7707 Broadway Unit 24A
- 7707 Broadway Unit 3
- 7731 Broadway St Unit K142
- 7731 Broadway St Unit I-42
- 7709 Broadway Unit 321
- 7815 Broadway St Unit 202
- 7815 Broadway St Unit 201
- 7815 Broadway St Unit 408D
- 7834 Broadway Unit 406
- 1707 Corita St
- 204 E Nottingham Dr
- 7897 Broadway Unit 1001
- 7887 Broadway St Unit 1102/1103
- 7887 Broadway St Unit 707
- 7887 Broadway St Unit 302
- 7887 Broadway St Unit 601
- 100 Lorenz Rd Unit 1502
- 7707 Broadway Unit 24A
- 7731 Broadway St Unit A-8
- 7731 Broadway St
- 7709 Broadway
- 7815 Broadway St Unit 206B
- 7815 Broadway St Unit 103A
- 7600 Broadway St
- 7834 Broadway Unit 406
- 5702 Sendero Springs
- 100 Lorenz Rd Unit 302
- 100 Lorenz Rd Unit 707B
- 250 Treeline Park
- 7926 Broadway St Unit 1890-1
- 7926 Broadway St Unit 108A
- 7926 Broadway St Unit 204
- 2 Laurel Place
- 384 Treeline Park
- 8051 Broadway
- 522 Everest Ave
- 8030 Broadway

