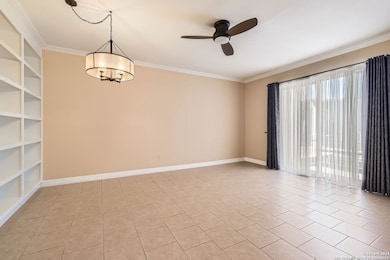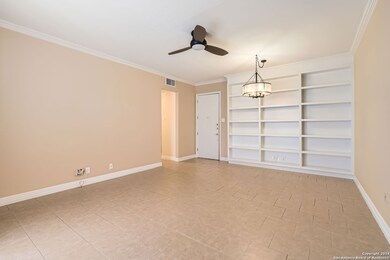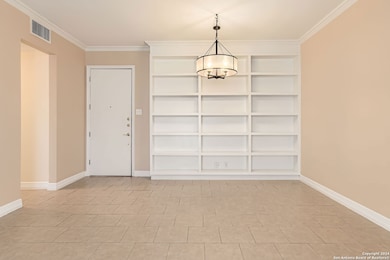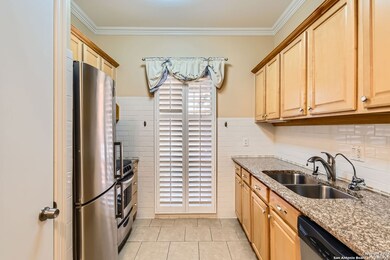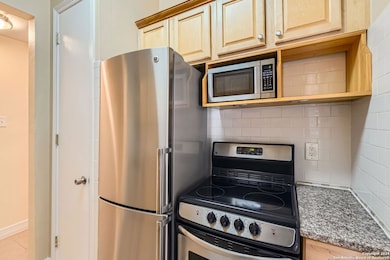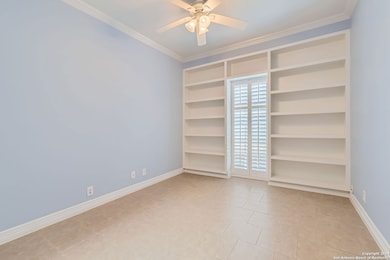7711 Broadway Unit 16B San Antonio, TX 78209
The Quarry NeighborhoodEstimated payment $2,038/month
Highlights
- Detached Garage
- Ceramic Tile Flooring
- Central Heating and Cooling System
- Cambridge Elementary School Rated A
- Chandelier
- 4-minute walk to Comanche Park
About This Home
Great opportunity to own this move in ready, turn key investment in the heart of everything fun in the 78209! This beautiful 2/2 has high ceilings and tall doors with skylights in both bedrooms for natural lighting. The bedrooms have window shutters and the closets are spacious. The primary bedroom has two separate walk in closets and the safe conveys with the sale. The living room and secondary bedroom have custom built-in wall to wall shelving. The kitchen has granite countertops and stainless steel appliances. The amenities include two pools, park, dog run, and tennis/pickleball courts. HOA fees include water, waste management, ground's maintenance and pest control. This gated community has onsite property management. Close proximity to restaurants and shopping. Alamo Heights ISD. Schedule your showing today!
Listing Agent
Laura Schneider
Reliance Residential Realty - Listed on: 11/22/2024
Property Details
Home Type
- Condominium
Est. Annual Taxes
- $5,835
Year Built
- Built in 1966
HOA Fees
- $452 Monthly HOA Fees
Parking
- Detached Garage
Home Design
- Brick Exterior Construction
- Slab Foundation
Interior Spaces
- 937 Sq Ft Home
- 2-Story Property
- Ceiling Fan
- Chandelier
- Window Treatments
- Combination Dining and Living Room
- Ceramic Tile Flooring
Kitchen
- Stove
- Microwave
- Dishwasher
- Disposal
Bedrooms and Bathrooms
- 2 Bedrooms
- 2 Full Bathrooms
Schools
- Cambridge Elementary School
- Alamo Hgt Middle School
- Alamo Hgt High School
Utilities
- Central Heating and Cooling System
- Heating System Uses Natural Gas
Community Details
- $250 HOA Transfer Fee
- Chateau Dijon Association
- Mandatory home owners association
Listing and Financial Details
- Assessor Parcel Number 119280030162
- Seller Concessions Not Offered
Map
Home Values in the Area
Average Home Value in this Area
Tax History
| Year | Tax Paid | Tax Assessment Tax Assessment Total Assessment is a certain percentage of the fair market value that is determined by local assessors to be the total taxable value of land and additions on the property. | Land | Improvement |
|---|---|---|---|---|
| 2025 | $5,835 | $259,210 | $29,930 | $229,280 |
| 2024 | $5,835 | $259,210 | $29,930 | $229,280 |
| 2023 | $5,835 | $233,350 | $29,930 | $203,420 |
| 2022 | $5,071 | $209,460 | $24,600 | $184,860 |
| 2021 | $3,982 | $159,560 | $24,600 | $134,960 |
| 2020 | $3,437 | $137,580 | $21,320 | $116,260 |
| 2019 | $3,258 | $127,360 | $21,320 | $106,040 |
| 2018 | $3,074 | $122,720 | $21,320 | $101,400 |
| 2017 | $3,274 | $130,720 | $29,300 | $101,420 |
| 2016 | $3,275 | $130,730 | $29,300 | $101,430 |
| 2015 | -- | $122,080 | $29,300 | $92,780 |
| 2014 | -- | $103,670 | $0 | $0 |
Property History
| Date | Event | Price | List to Sale | Price per Sq Ft |
|---|---|---|---|---|
| 09/29/2025 09/29/25 | For Sale | $210,000 | 0.0% | $224 / Sq Ft |
| 09/18/2025 09/18/25 | Price Changed | $210,000 | -6.7% | $224 / Sq Ft |
| 07/31/2025 07/31/25 | Price Changed | $225,000 | -4.3% | $240 / Sq Ft |
| 07/03/2025 07/03/25 | Price Changed | $235,000 | -4.1% | $251 / Sq Ft |
| 05/16/2025 05/16/25 | Price Changed | $245,000 | -3.9% | $261 / Sq Ft |
| 03/28/2025 03/28/25 | Price Changed | $255,000 | -5.2% | $272 / Sq Ft |
| 11/22/2024 11/22/24 | For Sale | $269,000 | -- | $287 / Sq Ft |
Purchase History
| Date | Type | Sale Price | Title Company |
|---|---|---|---|
| Warranty Deed | -- | None Available | |
| Warranty Deed | -- | None Available | |
| Vendors Lien | -- | Alamo Title | |
| Vendors Lien | -- | Commerce Title Company |
Mortgage History
| Date | Status | Loan Amount | Loan Type |
|---|---|---|---|
| Previous Owner | $40,000 | Fannie Mae Freddie Mac | |
| Previous Owner | $44,000 | Purchase Money Mortgage | |
| Closed | $11,000 | No Value Available |
Source: San Antonio Board of REALTORS®
MLS Number: 1825011
APN: 11928-003-0162
- 7711 Broadway Unit 8B
- 7711 Broadway Unit 26C
- 7707 Broadway Unit 24A
- 7731 Broadway St Unit K142
- 7731 Broadway St Unit I-42
- 7709 Broadway Unit 321
- 7815 Broadway St Unit 202
- 7815 Broadway St Unit 201
- 1707 Corita St
- 204 E Nottingham Dr
- 7897 Broadway Unit 1001
- 7887 Broadway St Unit 1102/1103
- 7887 Broadway St Unit 707
- 7887 Broadway St Unit 302
- 100 Lorenz Rd Unit 1502
- 100 Lorenz Rd Unit 803
- 100 Lorenz Rd Unit 1204
- 100 Lorenz Rd Unit 302
- 239 E Nottingham Dr
- 127 Brightwood Place
- 7707 Broadway Unit 24A
- 7731 Broadway St Unit A-8
- 7731 Broadway St
- 7709 Broadway
- 149 Lorenz Rd
- 7815 Broadway St Unit 206B
- 7815 Broadway St Unit 103A
- 7600 Broadway St
- 7834 Broadway Unit 406
- 5702 Sendero Springs
- 100 Lorenz Rd Unit 302
- 100 Lorenz Rd Unit 707B
- 250 Treeline Park
- 7926 Broadway St Unit 1890-1
- 7926 Broadway St Unit 108A
- 7926 Broadway St Unit 204
- 2 Laurel Place
- 384 Treeline Park
- 8051 Broadway
- 522 Everest Ave

