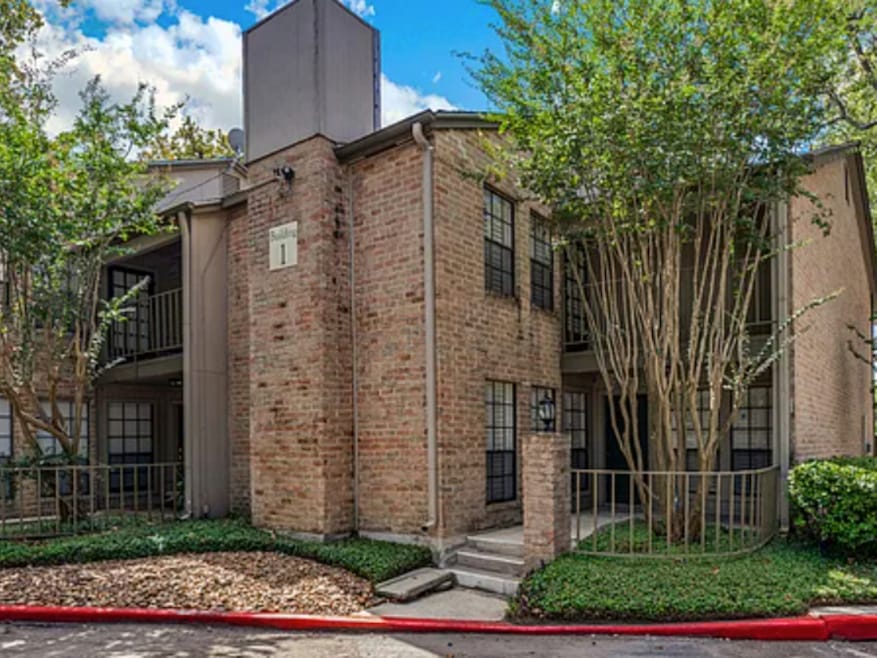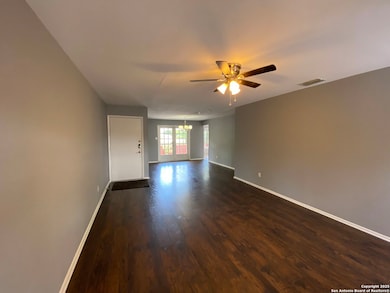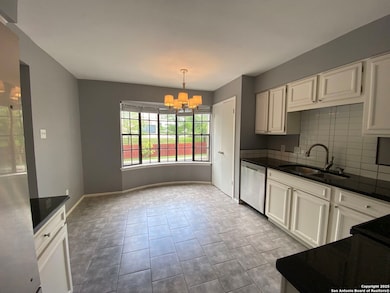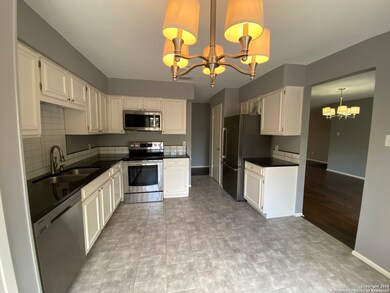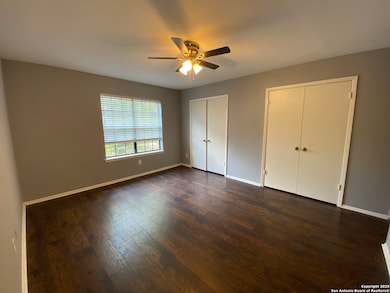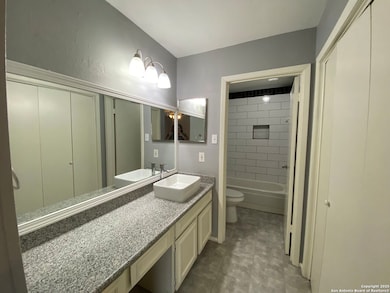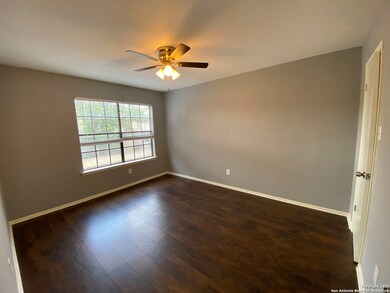7711 Callaghan Rd Unit 107 San Antonio, TX 78229
Medical Center NeighborhoodHighlights
- 0.16 Acre Lot
- Covered patio or porch
- Ceramic Tile Flooring
- Clark High School Rated A
- Eat-In Kitchen
- Central Heating and Cooling System
About This Home
Beautiful 3 Bedroom 2 Bathroom condo conveniently located by IH 10, close to the Medical Center area and USAA. Lovely condo is complete with wood burning fireplace, 2 balconies, Ring doorbell, and Nest thermostat. Full kitchen, granite countertops & stainless steel appliances. 2 full baths w/ tub showers, granite counters and top-mount porcelain sinks. Spacious bedrooms have lots of closet space and natural light. Beautiful gated community provides a pool and a giant pond for picnics.
Last Listed By
Victoria Clark
Good Life Realty Group Listed on: 06/06/2025
Home Details
Home Type
- Single Family
Est. Annual Taxes
- $4,487
Year Built
- Built in 1974
Lot Details
- 6,970 Sq Ft Lot
- Fenced
Parking
- 2 Car Garage
Home Design
- Brick Exterior Construction
- Slab Foundation
- Composition Roof
Interior Spaces
- 1,544 Sq Ft Home
- 1-Story Property
- Ceiling Fan
- Window Treatments
- Combination Dining and Living Room
Kitchen
- Eat-In Kitchen
- Stove
- Microwave
- Dishwasher
- Disposal
Flooring
- Carpet
- Ceramic Tile
Bedrooms and Bathrooms
- 3 Bedrooms
- 2 Full Bathrooms
Outdoor Features
- Covered patio or porch
Schools
- Colonial H Elementary School
- Hobby Will Middle School
- Clark High School
Utilities
- Central Heating and Cooling System
- Electric Water Heater
- Water Softener is Owned
- Sewer Holding Tank
- Cable TV Available
Community Details
- Mockingbird Heights Subdivision
Listing and Financial Details
- Rent includes noinc
- Assessor Parcel Number 116271001070
- Seller Concessions Not Offered
Map
Source: San Antonio Board of REALTORS®
MLS Number: 1873320
APN: 11627-100-1070
- 7711 Callaghan Rd Unit 601
- 7711 Callaghan Rd Unit 302
- 7711 Callaghan Rd Unit 101
- 7711 Callaghan Rd Unit 702
- 7711 Callaghan Rd Unit 609
- 7735 Mocking Bird Ln
- 3804 E Songbird Ln
- 3811 E Songbird Ln
- 3807 W Songbird Ln
- 7500 Callaghan Rd Unit 255
- 7500 Callaghan Rd Unit 108
- 7500 Callaghan Rd Unit 172
- 7500 Callaghan Rd Unit 152
- 7500 Callaghan Rd Unit 337
- 7500 Callaghan Rd Unit 354
- 7500 Callaghan Rd Unit 203
- 7500 Callaghan Rd Unit 254
- 7500 Callaghan Rd Unit 186
- 7500 Callaghan Rd Unit 210R
- 7500 Callaghan Rd Unit 309
