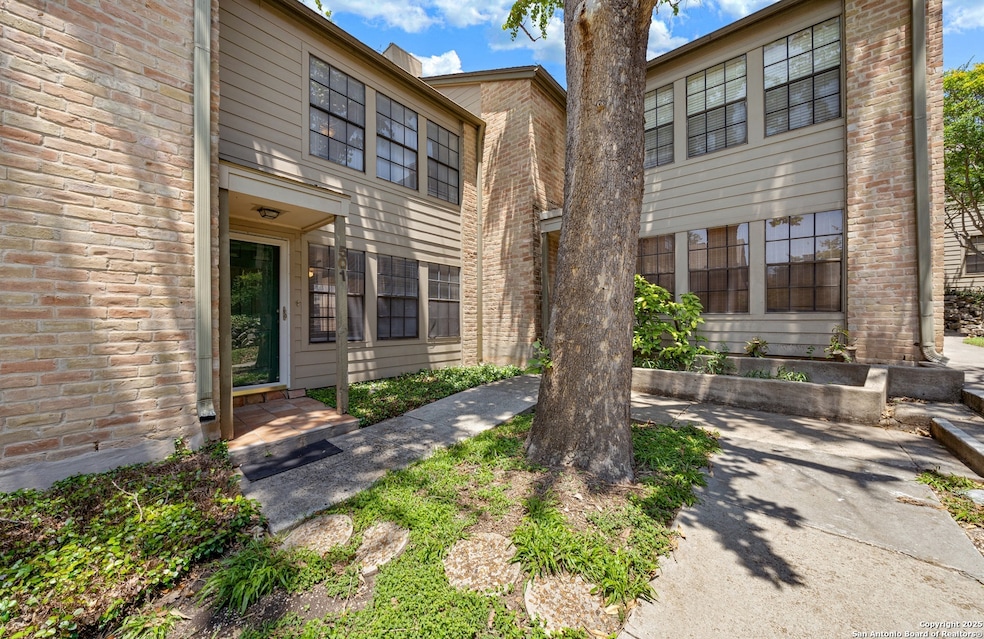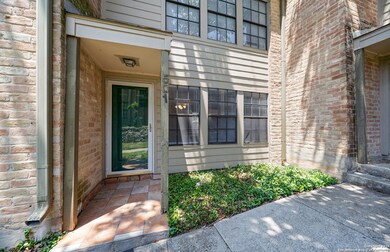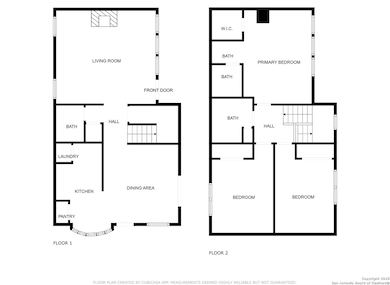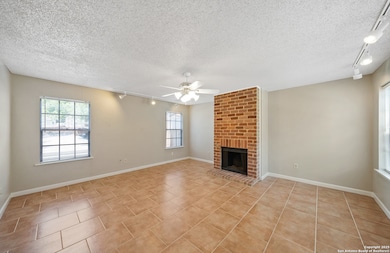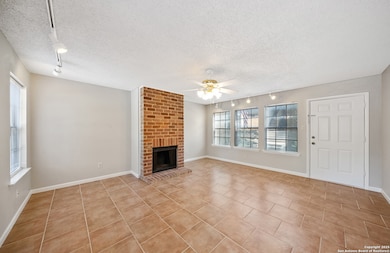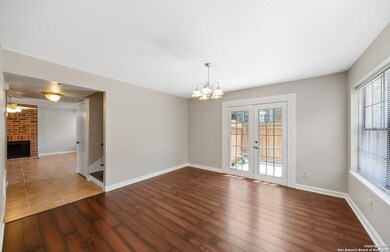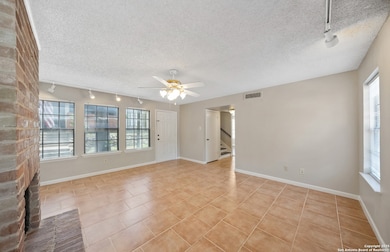7711 Callaghan Rd Unit 501 San Antonio, TX 78229
Medical Center NeighborhoodHighlights
- Mature Trees
- Wood Flooring
- Walk-In Closet
- Clark High School Rated A
- Eat-In Kitchen
- Tile Patio or Porch
About This Home
AVAILABLE NOW at Mockingbird Pond! Don't want to take care of a yard? Carefree living in this beautifully updated, light, and airy three-bedroom, 2.5-bath condo townhome. This condo has two large living areas downstairs (one living area can be a dining room)and three bedrooms upstairs. Allergy-free living is a plus from all wood laminate and tile floors throughout that are easy care. You can access the large wraparound patio from the living room and breakfast area to relax in the sun, and you will have lots of privacy from this rear location. Two covered parking spaces are just outside your back door. The condo is close to the pool and has easy access to IH-10, Loop 410, the Medical Center, USAA, and Everywhere You Want to Be! The resident pays a one-time $200 move-in fee to the HOA.
Last Listed By
Tyler Johnston
Keller Williams Heritage Listed on: 02/21/2025
Home Details
Home Type
- Single Family
Est. Annual Taxes
- $4,487
Year Built
- Built in 1974
Lot Details
- Fenced
- Mature Trees
Home Design
- Brick Exterior Construction
- Slab Foundation
- Composition Roof
- Masonry
Interior Spaces
- 1,544 Sq Ft Home
- 2-Story Property
- Ceiling Fan
- Window Treatments
- Living Room with Fireplace
- Fire and Smoke Detector
Kitchen
- Eat-In Kitchen
- Self-Cleaning Oven
- Stove
- Cooktop
- Microwave
- Ice Maker
- Dishwasher
- Disposal
Flooring
- Wood
- Ceramic Tile
Bedrooms and Bathrooms
- 3 Bedrooms
- Walk-In Closet
Laundry
- Laundry on main level
- Laundry in Kitchen
- Dryer
- Washer
- Laundry Tub
Outdoor Features
- Tile Patio or Porch
- Rain Gutters
Schools
- Colonies N Elementary School
- Hobby Will Middle School
- Clark High School
Utilities
- Central Heating and Cooling System
- Private Sewer
- Sewer Holding Tank
- Cable TV Available
Community Details
- Mockingbird Hill Subdivision
Listing and Financial Details
- Rent includes wt_sw, fees, ydmnt, grbpu, amnts, parking, poolservice
- Assessor Parcel Number 116271005010
Map
Source: San Antonio Board of REALTORS®
MLS Number: 1844256
APN: 11627-100-5010
- 7711 Callaghan Rd Unit 302
- 7711 Callaghan Rd Unit 101
- 7711 Callaghan Rd Unit 702
- 7711 Callaghan Rd Unit 609
- 7735 Mocking Bird Ln
- 3804 E Songbird Ln
- 3811 E Songbird Ln
- 3807 W Songbird Ln
- 7500 Callaghan Rd Unit 255
- 7500 Callaghan Rd Unit 108
- 7500 Callaghan Rd Unit 172
- 7500 Callaghan Rd Unit 152
- 7500 Callaghan Rd Unit 337
- 7500 Callaghan Rd Unit 354
- 7500 Callaghan Rd Unit 203
- 7500 Callaghan Rd Unit 254
- 7500 Callaghan Rd Unit 186
- 7500 Callaghan Rd Unit 210R
- 7500 Callaghan Rd Unit 309
- 7738 Chambers Rd Unit 1203
