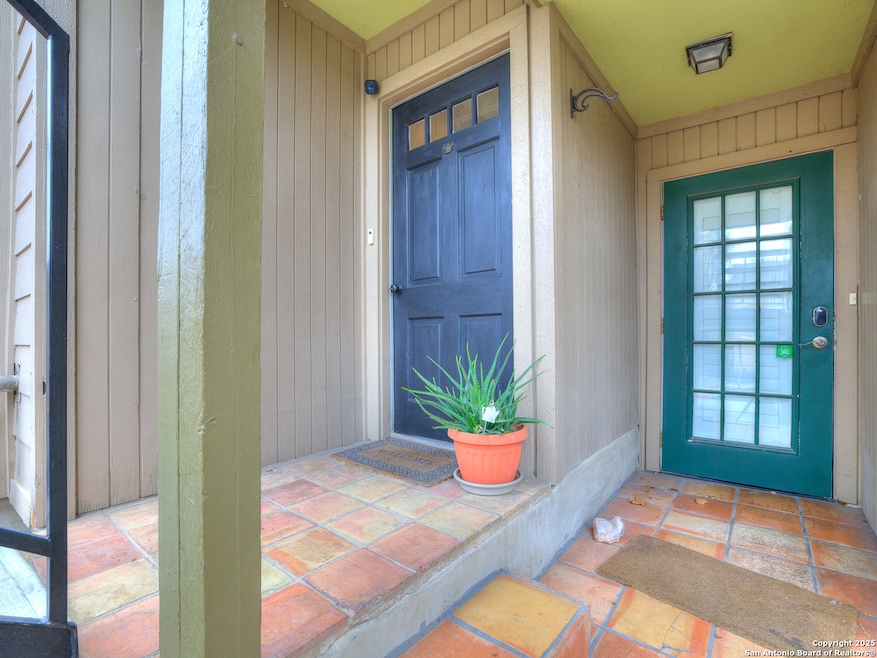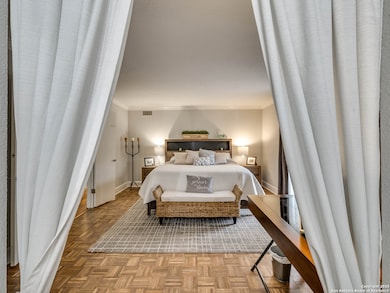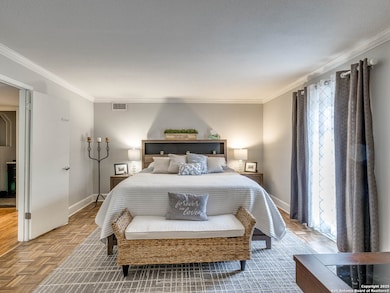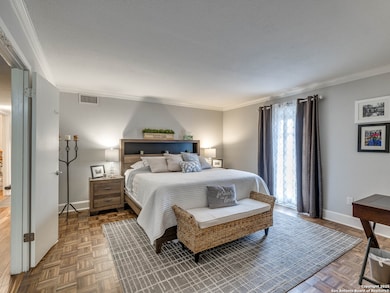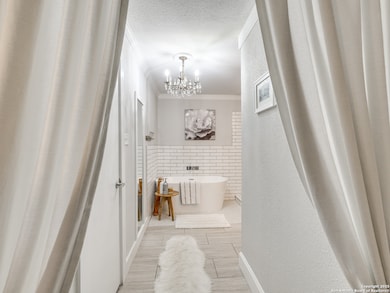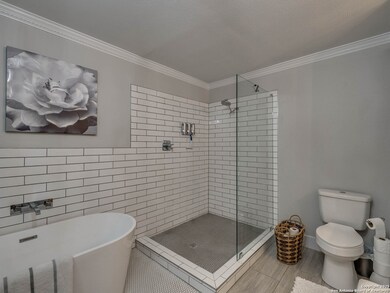7711 Callaghan Rd Unit 702 San Antonio, TX 78229
Medical Center NeighborhoodEstimated payment $2,564/month
Highlights
- Property is near public transit
- Wood Flooring
- Wheelchair Access
- Clark High School Rated A
- 1 Fireplace
- Ramp on the main level
About This Home
Experience the perfect location with a blend of classic and modern charm in over 2000 sq. ft. space with this one-of-a-kind, French-inspired condo in Medical Area. This first-floor corner unit features:3 Bedrooms, 2 full bathrooms, 2 private patios, kitchen barn doors, walk in built in closets, modern kitchen. This condo is situated in a well-maintained gated community with a pool and beautiful pond with wildlife. This unit is handicap accessible and offers unparalleled convenience in the heart of the Medical Center area. The community offers plenty of parking space, 2 designated under a carport. It is pet friendly with and is walking distance to Denman Park along with incredible dining/shopping experiences near by.
Listing Agent
Eva Pietrzak
Welcome Home Real Estate Listed on: 01/04/2025
Property Details
Home Type
- Condominium
Est. Annual Taxes
- $5,849
Year Built
- Built in 1974
HOA Fees
- $697 Monthly HOA Fees
Parking
- Driveway Level
Home Design
- Brick Exterior Construction
- Slab Foundation
- Composition Roof
- Roof Vent Fans
Interior Spaces
- 2,014 Sq Ft Home
- 2-Story Property
- Chandelier
- 1 Fireplace
- Window Treatments
- Stove
- Stacked Washer and Dryer
Flooring
- Wood
- Parquet
- Carpet
- Ceramic Tile
Bedrooms and Bathrooms
- 3 Bedrooms
- 2 Full Bathrooms
Home Security
Accessible Home Design
- Handicap Shower
- Grab Bar In Bathroom
- Grab Bars
- Accessible Kitchen
- Modified Wall Outlets
- Low Closet Rods
- Wheelchair Access
- Wheelchair Adaptable
- Doors with lever handles
- Doors are 32 inches wide or more
- Ramp on the main level
- Low Pile Carpeting
Location
- Property is near public transit
Schools
- Colonies N Elementary School
- Hobby Will Middle School
- Clark High School
Utilities
- Central Heating and Cooling System
- Programmable Thermostat
Listing and Financial Details
- Assessor Parcel Number 116271007020
Community Details
Overview
- $300 HOA Transfer Fee
- Mockingbird Pond Association
- Mockingbird Hill Subdivision
- Mandatory home owners association
Security
- Fire and Smoke Detector
Map
Home Values in the Area
Average Home Value in this Area
Tax History
| Year | Tax Paid | Tax Assessment Tax Assessment Total Assessment is a certain percentage of the fair market value that is determined by local assessors to be the total taxable value of land and additions on the property. | Land | Improvement |
|---|---|---|---|---|
| 2025 | $5,553 | $236,270 | $25,370 | $210,900 |
| 2024 | $5,553 | $242,520 | $25,370 | $217,150 |
| 2023 | $5,553 | $236,270 | $25,370 | $210,900 |
| 2022 | $4,914 | $198,520 | $25,370 | $173,150 |
| 2021 | $4,366 | $170,330 | $25,370 | $144,960 |
| 2020 | $4,643 | $177,990 | $25,370 | $152,620 |
| 2019 | $4,386 | $163,724 | $25,370 | $142,690 |
| 2018 | $3,990 | $148,840 | $25,370 | $123,470 |
| 2017 | $3,933 | $146,470 | $25,370 | $121,100 |
| 2016 | $3,582 | $133,400 | $25,370 | $108,030 |
| 2015 | -- | $136,048 | $25,370 | $118,730 |
| 2014 | -- | $123,680 | $0 | $0 |
Property History
| Date | Event | Price | List to Sale | Price per Sq Ft |
|---|---|---|---|---|
| 02/10/2025 02/10/25 | Rented | $2,000 | 0.0% | -- |
| 01/17/2025 01/17/25 | For Sale | $261,820 | 0.0% | $130 / Sq Ft |
| 01/04/2025 01/04/25 | For Sale | $261,820 | 0.0% | $130 / Sq Ft |
| 10/03/2024 10/03/24 | Price Changed | $2,000 | -9.1% | $1 / Sq Ft |
| 08/19/2024 08/19/24 | For Rent | $2,200 | -- | -- |
Purchase History
| Date | Type | Sale Price | Title Company |
|---|---|---|---|
| Vendors Lien | -- | None Available | |
| Warranty Deed | -- | -- |
Mortgage History
| Date | Status | Loan Amount | Loan Type |
|---|---|---|---|
| Open | $143,100 | New Conventional |
Source: San Antonio Board of REALTORS®
MLS Number: 1832461
APN: 11627-100-7020
- 7711 Callaghan Rd Unit 302
- 7711 Callaghan Rd Unit 802
- 7711 Callaghan Rd Unit 905
- 7711 Callaghan Rd Unit 714
- 7735 Mocking Bird Ln
- 3804 E Songbird Ln
- 7500 Callaghan Rd Unit 255
- 7500 Callaghan Rd Unit 222
- 7500 Callaghan Rd Unit 263
- 7500 Callaghan Rd Unit 135
- 7500 Callaghan Rd Unit 350D
- 7500 Callaghan Rd Unit 172
- 7500 Callaghan Rd Unit 254
- 7500 Callaghan Rd Unit 152
- 7500 Callaghan Rd Unit 260
- 7500 Callaghan Rd Unit 336
- 7738 Chambers Rd Unit 304
- 7738 Chambers Rd Unit 903
- 7738 Chambers Rd Unit 1203
- 7738 Chambers Rd Unit 203
- 7711 Callaghan Rd Unit 203-4
- 7810 Callaghan Rd
- 7626 Callaghan Rd
- 7575 Callaghan Rd
- 3601 Magic Dr
- 7500 Callaghan Rd Unit 168A
- 7500 Callaghan Rd Unit 254
- 7738 Chambers Rd Unit 608
- 7738 Chambers Rd Unit 611
- 7738 Chambers Rd Unit 911
- 7738 Chambers Rd Unit 1102
- 3500 Magic Dr
- 8303 Greatview St
- 5534 Fredericksburg Rd
- 3431 Oakdale St
- 5359 Fredericksburg Rd Unit B209
- 5211 Fredericksburg Rd
- 7923 Donore Place Unit 5
- 7923 Donore Place Unit 12
- 3501 Pin Oak Dr
