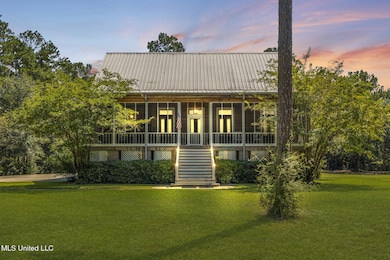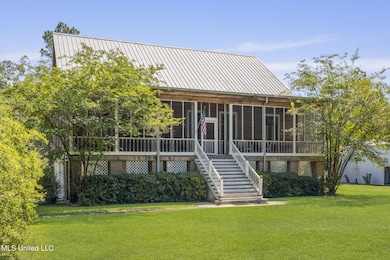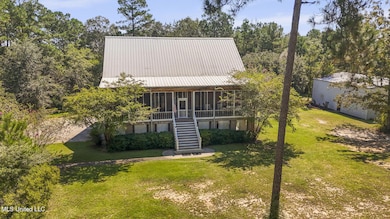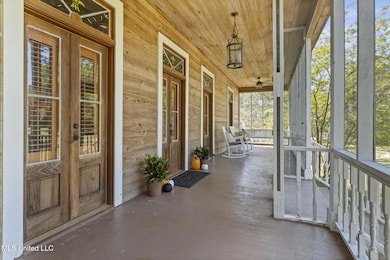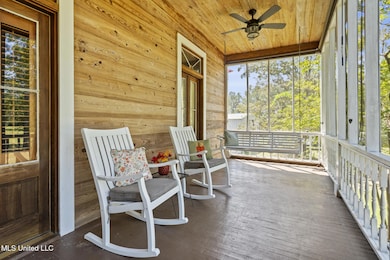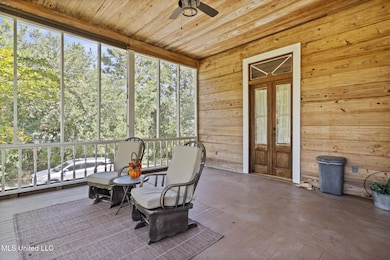7711 Cuevas Town Rd Picayune, MS 39466
Estimated payment $3,274/month
Highlights
- RV Access or Parking
- Attic
- Granite Countertops
- Hancock North Central Elementary School Rated A-
- High Ceiling
- Private Yard
About This Home
** Price Improvement **
Country Living at Its Finest!
This stunning 4-bedroom, 5-bathroom two-story cypress home sits on 5 partially wooded acres, offering peace, privacy, and space—just 15 minutes from the interstate for an easy commute.
The home features a large Acadian-style front porch perfect for morning coffee, high ceilings, and an updated kitchen with new appliances. Enjoy modern conveniences with a brand new freight elevator, a new A/C unit downstairs, and the durability of a metal roof.
Outdoor living and entertaining shine here! Host barbecues, crawfish boils, or gatherings in the spacious covered area beneath the home or take advantage of the huge front yard.
A 2,000 sq. ft. detached metal workshop offers endless possibilities—perfect for personal use, storage, or as an investment property for business ventures such as a trucking repair shop, equipment service, or other commercial operations. The space provides exceptional versatility for work or income potential.
With no restrictions, this property offers true freedom—whether you want animals, additional structures, or simply wide-open space.
Additional highlights:
• Home Buyers Warranty included for peace of mind
• Beautiful country setting with partially wooded acreage
• Metal workshop ideal for equipment, vehicles, or business use
This property is the perfect blend of rustic charm, modern updates, and income opportunity—ready for its next owner to enjoy!
Home Details
Home Type
- Single Family
Est. Annual Taxes
- $2,799
Year Built
- Built in 1994
Lot Details
- 5 Acre Lot
- Private Yard
Home Design
- Raised Foundation
- Metal Roof
- Wood Siding
Interior Spaces
- 3,566 Sq Ft Home
- 2-Story Property
- High Ceiling
- Ceiling Fan
- Attic
Kitchen
- Free-Standing Gas Range
- Dishwasher
- Wine Cooler
- Stainless Steel Appliances
- Kitchen Island
- Granite Countertops
Bedrooms and Bathrooms
- 4 Bedrooms
- Walk-In Closet
- 5 Full Bathrooms
- Soaking Tub
Parking
- 8 Parking Spaces
- 8 Attached Carport Spaces
- Parking Pad
- Gravel Driveway
- Open Parking
- RV Access or Parking
Outdoor Features
- Separate Outdoor Workshop
Utilities
- Central Heating and Cooling System
- Propane
- Well
- Septic Tank
- Cable TV Available
Community Details
- No Home Owners Association
- Metes And Bounds Subdivision
Listing and Financial Details
- Assessor Parcel Number 047-0-25-003.001
Map
Home Values in the Area
Average Home Value in this Area
Tax History
| Year | Tax Paid | Tax Assessment Tax Assessment Total Assessment is a certain percentage of the fair market value that is determined by local assessors to be the total taxable value of land and additions on the property. | Land | Improvement |
|---|---|---|---|---|
| 2024 | $3,491 | $36,654 | $4,263 | $32,391 |
| 2023 | $3,528 | $37,038 | $4,263 | $32,775 |
| 2022 | $3,091 | $35,600 | $4,263 | $31,337 |
| 2021 | $3,091 | $35,600 | $4,263 | $31,337 |
| 2020 | $2,959 | $32,991 | $4,263 | $28,728 |
| 2019 | $2,959 | $32,991 | $4,263 | $28,728 |
| 2018 | $2,959 | $32,991 | $4,263 | $28,728 |
| 2017 | $2,959 | $32,991 | $4,263 | $28,728 |
| 2016 | $2,877 | $32,991 | $4,263 | $28,728 |
| 2015 | $2,520 | $30,865 | $4,750 | $26,115 |
| 2014 | $2,493 | $31,228 | $4,750 | $26,478 |
| 2013 | $2,393 | $31,228 | $4,750 | $26,478 |
Property History
| Date | Event | Price | List to Sale | Price per Sq Ft |
|---|---|---|---|---|
| 10/03/2025 10/03/25 | Price Changed | $579,900 | -3.3% | $163 / Sq Ft |
| 08/30/2025 08/30/25 | For Sale | $599,900 | -- | $168 / Sq Ft |
Purchase History
| Date | Type | Sale Price | Title Company |
|---|---|---|---|
| Special Warranty Deed | -- | -- |
Source: MLS United
MLS Number: 4124189
APN: 047-0-25-003.001
- 7008 Crazy Horse Dr
- Nhn Crazy Horse Dr
- 7030 Cuevas Town Rd
- 0 Crazy Horse Dr Unit 4130511
- 6030 Cuevas Town Rd
- 0 Highway 43 Parcel 1 and 2
- 21480 Highway 603
- 0 Highway 43 Parcel 1
- 0 Highway 43 Parcel 2
- 6010 Cortez Ct
- 6095 Cortez Ct
- 6125 Hayward E Ladner Rd
- 24220 Autumn Ln
- 5067 Crescent Ridge Dr
- 5029 Crescent Ridge Dr
- 8289 Ridgewood Dr
- 0 Disalvo Ln Unit 4126926
- 21085 Lawrence Ladner Rd
- Lot 2 Disalvo Ln
- 24180 Autumn Place
- 6033 Kiowa St
- 6293 Pontiac Dr
- 9526 Laa La Ct
- 3 Quail Creek
- 8850 Kipapa Way
- 208 Lakeside Villla Unit 208
- 140 Lakeside Villa Unit 140
- 554 Hanauma Place
- 208 Molokai Village Unit B
- 242 Molokai Village Unit J
- 240 Molokai Village Unit 240
- 217 Molokai Village Unit 217
- 229 Molokai Village Unit G
- 56129 Diamondhead Dr E
- 7936 Hapuna Place
- 107 Lanai Village Unit 107
- 262 Lanai Village Unit 262
- 696 Apuwai Place
- 20049 Red Oak Rd
- 4024 Blue Jay St

