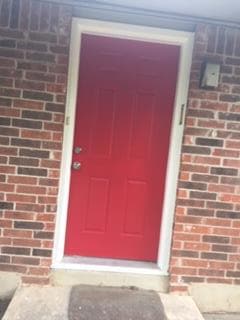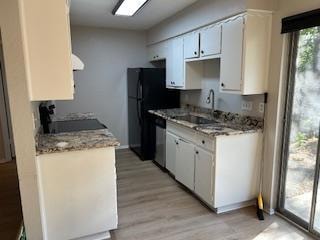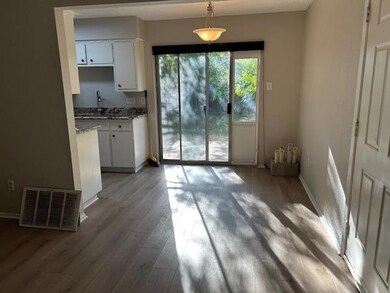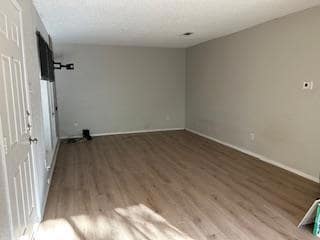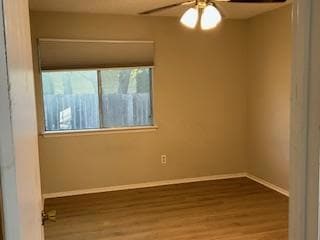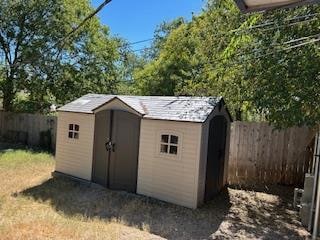7711 Meadowview Ln Unit B Austin, TX 78752
Highland NeighborhoodHighlights
- Wooded Lot
- No HOA
- Tile Flooring
- Granite Countertops
- Eat-In Kitchen
- 1-Story Property
About This Home
These 2 bed / one bath duplex properties feature a single-car garage and sits on a large Cul-De-Sac lot, conveniently located in North Central Austin. The property has been recently updated with LVP flooring, granite counters in the kitchen, new ceiling, fans, and lighting. The property has a large fenced backyard with private patio and some outdoor storage. Easy access to all major highways.
Listing Agent
Propertymaxx Brokerage Phone: (512) 585-7833 License #0490824 Listed on: 11/17/2025
Property Details
Home Type
- Multi-Family
Est. Annual Taxes
- $9,611
Year Built
- Built in 1974
Lot Details
- Lot Dimensions are 68 x 174
- Southwest Facing Home
- Wooded Lot
- Back Yard Fenced
Home Design
- Duplex
- Brick Exterior Construction
- Slab Foundation
- Composition Roof
- Masonry Siding
Interior Spaces
- 835 Sq Ft Home
- 1-Story Property
- Ceiling Fan
Kitchen
- Eat-In Kitchen
- Free-Standing Range
- Dishwasher
- Granite Countertops
Flooring
- Tile
- Vinyl
Bedrooms and Bathrooms
- 2 Main Level Bedrooms
- 1 Full Bathroom
Parking
- 2 Parking Spaces
- Attached Carport
Schools
- Brown Elementary School
- Webb Middle School
- Navarro Early College High School
Additional Features
- City Lot
- Central Heating and Cooling System
Listing and Financial Details
- Security Deposit $1,800
- Tenant pays for all utilities, cable TV, internet
- 12 Month Lease Term
- $50 Application Fee
- Assessor Parcel Number 02331305280000
Community Details
Overview
- No Home Owners Association
- 2 Units
- Holiday Square Subdivision
- Property managed by Propertymaxx
Pet Policy
- Pet Deposit $300
- Small pets allowed
Map
Source: Unlock MLS (Austin Board of REALTORS®)
MLS Number: 4221510
APN: 235339
- 7703 Northcrest Blvd
- 7617 Eastcrest Dr
- 7520 Delafield Ln
- 7706 Creston Ln
- 7516 Northcrest Blvd Unit 2
- 7635 Guadalupe St Unit 202
- 7635 Guadalupe St Unit 102
- 7635 Guadalupe St Unit 806
- 7503 Carriage Dr
- 7503 Eastcrest Dr
- 106 W Croslin St Unit 1
- 304 Blackson Ave Unit A
- 405 W Croslin St
- 7403A Guadalupe St
- 200 W Odell St
- 300 E Croslin St Unit 114
- 300 E Croslin St Unit 106
- 400 W Odell St
- 110 W Saint Johns Ave
- 511 W Odell St
- 7709 Meadowview Ln Unit A
- 7706 Northcrest Blvd Unit B
- 7800 Northcrest Blvd Unit 404
- 7800 Northcrest Blvd Unit 203
- 202 Prairie Dell
- 7707 Eastcrest Dr Unit B
- 7635 Guadalupe St Unit 803
- 7581 Chevy Chase Dr
- 7928 Gessner Dr
- 7503 Eastcrest Dr
- 400 W Anderson Ln
- 8028 Gessner Dr
- 106 W Croslin St Unit B
- 405 W Croslin St
- 500 E Anderson Ln
- 401 Blackson Ave Unit A
- 300 E Croslin St Unit 106
- 8109 Georgian Dr Unit A
- 7300 Twin Crest Dr Unit 202
- 602 Blackson Ave
