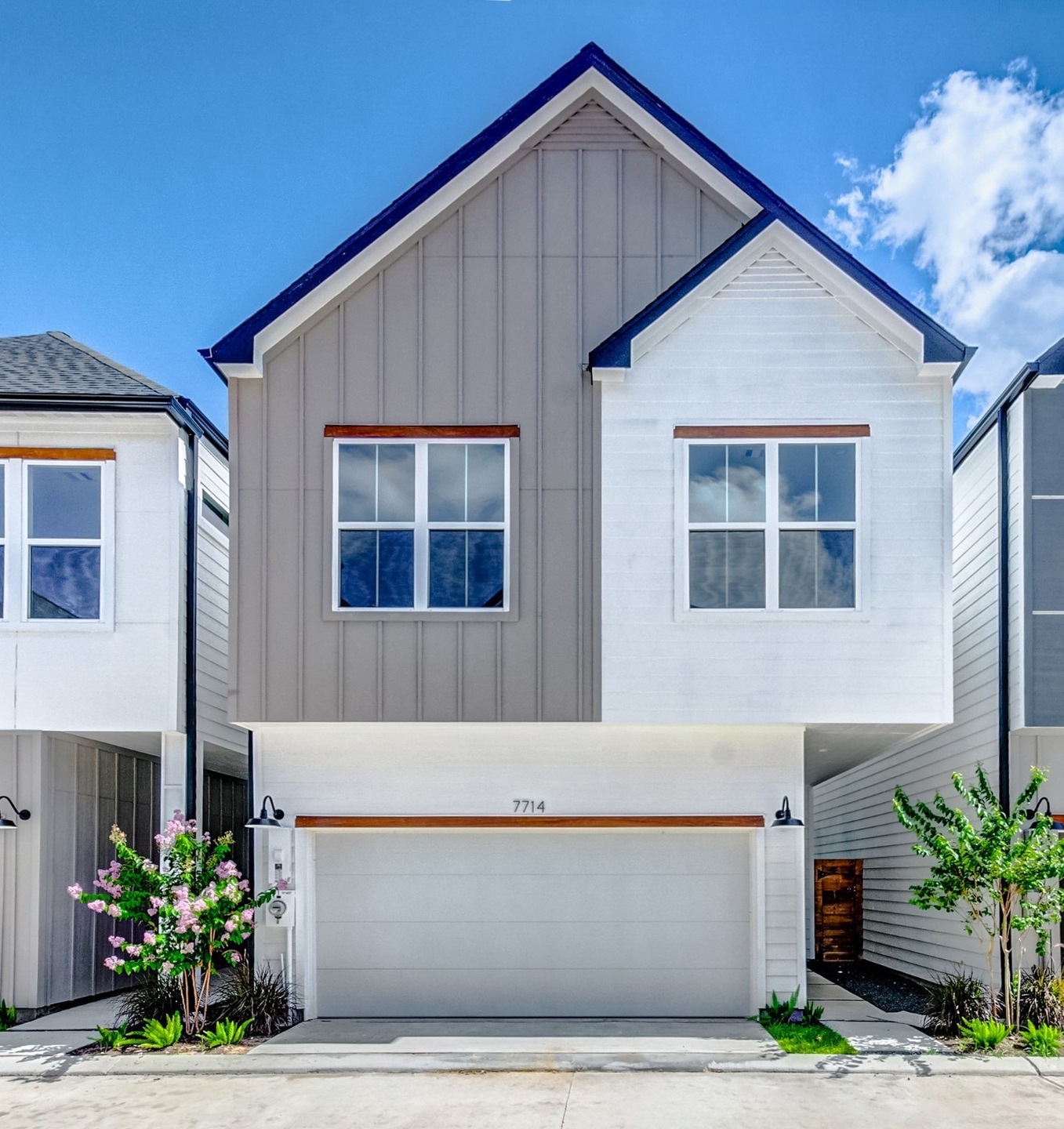
7711 Sky Dweller Dr Houston, TX 77055
Spring Branch East NeighborhoodHighlights
- Under Construction
- Wood Flooring
- Quartz Countertops
- Craftsman Architecture
- Corner Lot
- Private Yard
About This Home
As of November 2024Welcome to Johanna Place! A community by BBZ Development. These modern craftsman homes blend classic architectural elements with contemporary design, offering a balance of style and functionality. Boasting meticulous craftsmanship and attention to detail, these residences exude warmth and sophistication. Upon entering, you are greeted by an open-concept layout flooded with natural light, creating a flow between the living spaces. The interior design showcases a contemporary aesthetic with elegant finishes, including hardwood floors, smooth textured paint with a level 3 finish, and designer fixtures. The kitchen is equipped with Samsung SS appliances and quartz countertops with waterfall features. The master suite has a spa-like ensuite bathroom and a walk-in closet. High-quality construction and attention to detail ensure long-lasting durability and low maintenance, providing peace of mind for homeowners. The address to the site is 1908 Johanna Drive Houston TX 77055.
Last Agent to Sell the Property
Compass RE Texas, LLC - The Heights License #0712842 Listed on: 09/24/2024

Home Details
Home Type
- Single Family
Year Built
- Built in 2024 | Under Construction
Lot Details
- 1,650 Sq Ft Lot
- Property is Fully Fenced
- Corner Lot
- Private Yard
HOA Fees
- $150 Monthly HOA Fees
Home Design
- Craftsman Architecture
- Slab Foundation
- Composition Roof
- Wood Siding
- Cement Siding
Interior Spaces
- 1,819 Sq Ft Home
- 2-Story Property
- Family Room Off Kitchen
- Living Room
- Utility Room
- Washer and Gas Dryer Hookup
- Prewired Security
Kitchen
- Breakfast Bar
- Gas Oven
- Gas Cooktop
- Microwave
- Dishwasher
- Quartz Countertops
- Self-Closing Drawers and Cabinet Doors
- Disposal
Flooring
- Wood
- Tile
Bedrooms and Bathrooms
- 3 Bedrooms
- Double Vanity
- Soaking Tub
- Bathtub with Shower
- Separate Shower
Schools
- Housman Elementary School
- Landrum Middle School
- Northbrook High School
Utilities
- Cooling System Powered By Gas
- Central Heating and Cooling System
- Heating System Uses Gas
Community Details
- Association fees include ground maintenance
- Beacon Residential Association, Phone Number (713) 466-1204
- Built by BBZ Development
- Johanna Place Subdivision
Similar Homes in Houston, TX
Home Values in the Area
Average Home Value in this Area
Property History
| Date | Event | Price | Change | Sq Ft Price |
|---|---|---|---|---|
| 11/26/2024 11/26/24 | Sold | -- | -- | -- |
| 11/14/2024 11/14/24 | Pending | -- | -- | -- |
| 09/24/2024 09/24/24 | For Sale | $389,900 | -- | $214 / Sq Ft |
Tax History Compared to Growth
Agents Affiliated with this Home
-
Laura Bazbaz

Seller's Agent in 2024
Laura Bazbaz
Compass RE Texas, LLC - The Heights
(832) 795-1093
7 in this area
37 Total Sales
-
Angelique Pereira

Buyer's Agent in 2024
Angelique Pereira
AARE
1 in this area
22 Total Sales
Map
Source: Houston Association of REALTORS®
MLS Number: 71563833
- 1915 Johanna Dr
- 1913 Johanna Dr
- 1919 Johanna Dr
- 1909 Johanna Dr
- 7723 Sky Dweller Dr
- 7809 Amelia Rd Unit A
- 7811 Amelia Rd Unit A
- 7718 Sky Dweller Dr
- 1931 Johanna Dr
- 1937 Johanna Dr
- 1941 Johanna Dr
- 7710 Sky Dweller Dr
- 7703 Jacquelyn Oaks Rd
- 1939 Woodvine Dr
- 1739 Cove Crescent Ct
- 7714 Johanna Park Dr
- 7811 Hammerly Blvd
- 7709 Rainbow Close Ln
- 7703 Rainbow Close Ln
- 1911 Thonig Rd






