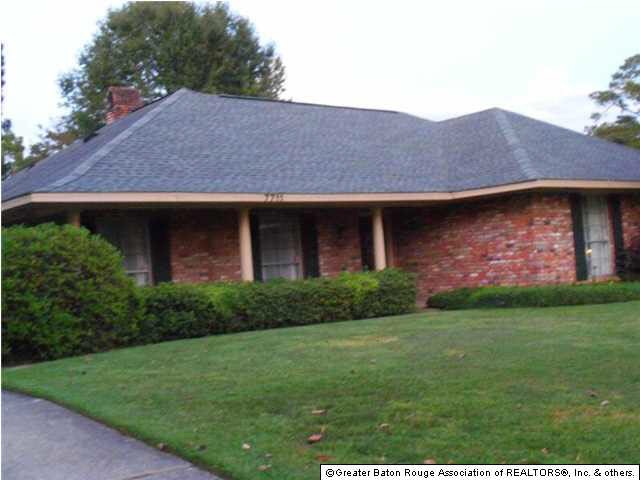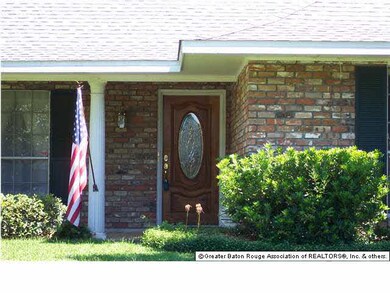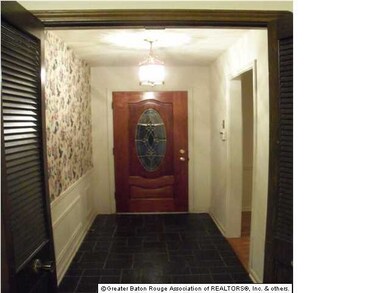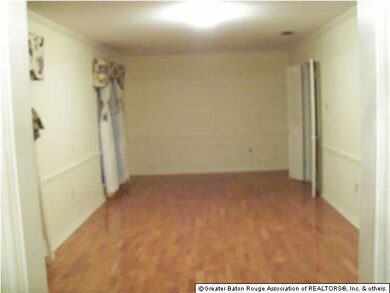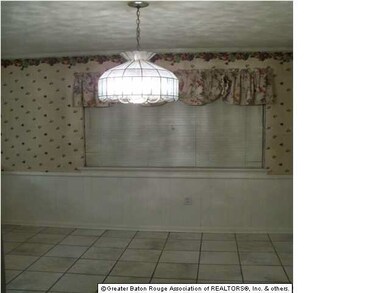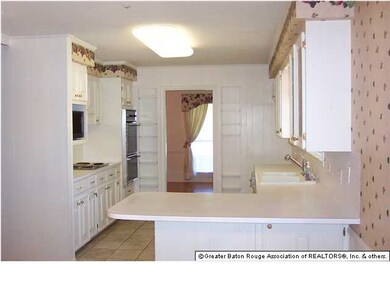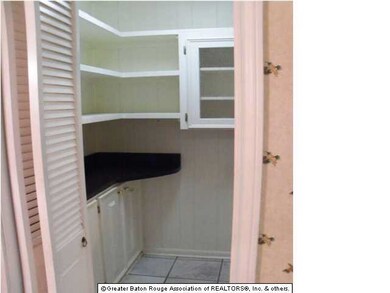
7711 Tipperary Dr Baton Rouge, LA 70808
Highlands/Perkins NeighborhoodHighlights
- Health Club
- Clubhouse
- Vaulted Ceiling
- Medical Services
- Recreation Room
- Traditional Architecture
About This Home
As of December 2013If you need some room, this is the home for you. Enter through the etched glass front door as it immediately states that this is a classy home. Step into the foyer with its slate floor and instantly sense you are AT HOME! Your eye will quickly be drawn to the gleaming wood floors gracing an exquisite formal dining room. The kitchen is light and bright with a breakfast area and a butler's pantry that at one time was a wet bar and can easily be converted back if you so choose. The den has vaulted ceilings, 2 ceiling fans and a gorgeous brick fireplace. Each of the bedrooms is nice-sized, light and bright, and easily accessed from a hallway. This was originally a 4 bedroom, 2.5 bath with over 2100 square feet, and these owners raised 4 children here. They made a few changes that expanded the home to accommodate everyone. The carport was enclosed making an incredible 600 square foot area that is perfect as a game room or a second family room. You can see it through the French doors in the den. Years later, they added a full mother-in-law suite with its own small kitchen, den, bedroom and bathroom. This mother-in-law suite measures nearly 470 square feet and can be accessed from either the main house or its own outside entrance. These 2 additions are all under the same roof and make for an incredible 3300 plus square feet of living area. Come take a look at this home - a great value for all of the room you get. Priced below the average price per square foot for Kenilworth, this home is truly special and waiting for you to take ownership and make it your own. Come by 7711 Tipperary and you will want to come buy 7711 Tipperary!
Last Agent to Sell the Property
Keller Williams Realty Red Stick Partners License #0000059601 Listed on: 10/11/2013

Last Buyer's Agent
Sandra Scott
Bayou Board of REALTORS License #0000011360
Home Details
Home Type
- Single Family
Est. Annual Taxes
- $3,455
Year Built
- Built in 1971
Lot Details
- Lot Dimensions are 80 x 100
- Wood Fence
- Chain Link Fence
- Landscaped
- Level Lot
HOA Fees
- $4 Monthly HOA Fees
Parking
- 4 Car Garage
Home Design
- Traditional Architecture
- Brick Exterior Construction
- Slab Foundation
- Frame Construction
- Asphalt Shingled Roof
- Wood Siding
Interior Spaces
- 3,361 Sq Ft Home
- 1-Story Property
- Vaulted Ceiling
- Ceiling Fan
- Wood Burning Fireplace
- Entrance Foyer
- Breakfast Room
- Formal Dining Room
- Home Office
- Recreation Room
- Utility Room
- Electric Dryer Hookup
Kitchen
- Built-In Oven
- Electric Cooktop
- Dishwasher
Flooring
- Carpet
- Slate Flooring
- Ceramic Tile
Bedrooms and Bathrooms
- 4 Bedrooms
Home Security
- Home Security System
- Fire and Smoke Detector
Outdoor Features
- Covered patio or porch
- Exterior Lighting
Location
- Mineral Rights
Utilities
- Multiple cooling system units
- Central Air
- Multiple Heating Units
- Heating System Uses Gas
- Cable TV Available
Community Details
Amenities
- Medical Services
- Shops
- Public Transportation
- Clubhouse
- Community Library
Recreation
- Health Club
- Tennis Courts
- Community Playground
- Park
Ownership History
Purchase Details
Home Financials for this Owner
Home Financials are based on the most recent Mortgage that was taken out on this home.Purchase Details
Home Financials for this Owner
Home Financials are based on the most recent Mortgage that was taken out on this home.Similar Homes in Baton Rouge, LA
Home Values in the Area
Average Home Value in this Area
Purchase History
| Date | Type | Sale Price | Title Company |
|---|---|---|---|
| Cash Sale Deed | $250,000 | Midcity Title Llc | |
| Warranty Deed | $210,000 | -- |
Mortgage History
| Date | Status | Loan Amount | Loan Type |
|---|---|---|---|
| Open | $264,550 | New Conventional | |
| Closed | $207,000 | New Conventional | |
| Closed | $165,323 | FHA | |
| Previous Owner | $30,000 | Credit Line Revolving | |
| Previous Owner | $95,000 | Credit Line Revolving |
Property History
| Date | Event | Price | Change | Sq Ft Price |
|---|---|---|---|---|
| 05/28/2025 05/28/25 | For Sale | $330,000 | +40.4% | $98 / Sq Ft |
| 12/30/2013 12/30/13 | Sold | -- | -- | -- |
| 12/23/2013 12/23/13 | Pending | -- | -- | -- |
| 10/11/2013 10/11/13 | For Sale | $235,000 | -- | $70 / Sq Ft |
Tax History Compared to Growth
Tax History
| Year | Tax Paid | Tax Assessment Tax Assessment Total Assessment is a certain percentage of the fair market value that is determined by local assessors to be the total taxable value of land and additions on the property. | Land | Improvement |
|---|---|---|---|---|
| 2024 | $3,455 | $29,500 | $2,500 | $27,000 |
| 2023 | $3,455 | $25,000 | $2,500 | $22,500 |
| 2022 | $2,985 | $25,000 | $2,500 | $22,500 |
| 2021 | $2,917 | $25,000 | $2,500 | $22,500 |
| 2020 | $2,898 | $25,000 | $2,500 | $22,500 |
| 2019 | $2,543 | $21,000 | $2,500 | $18,500 |
| 2018 | $2,512 | $21,000 | $2,500 | $18,500 |
| 2017 | $2,512 | $21,000 | $2,500 | $18,500 |
| 2016 | $2,450 | $21,000 | $2,500 | $18,500 |
| 2015 | $1,674 | $21,000 | $2,500 | $18,500 |
| 2014 | $2,791 | $24,000 | $2,500 | $21,500 |
| 2013 | -- | $24,000 | $2,500 | $21,500 |
Agents Affiliated with this Home
-
Debbie Harding
D
Seller's Agent in 2025
Debbie Harding
Keller Williams Realty Red Stick Partners
(225) 413-9538
4 in this area
30 Total Sales
-
Mark Akchin

Seller's Agent in 2013
Mark Akchin
Keller Williams Realty Red Stick Partners
(225) 978-1445
12 in this area
88 Total Sales
-
S
Buyer's Agent in 2013
Sandra Scott
Bayou Board of REALTORS
Map
Source: Greater Baton Rouge Association of REALTORS®
MLS Number: 201315029
APN: 00623342
- 733 Louray Dr
- 912 N Coventry Dr
- 816 Daventry Dr
- 745 Kenilworth Pkwy
- 859 Maxine Dr
- 8265 Boone Ave
- 525 Baird Dr
- 868 Maxine Dr
- 501 Wylie Dr
- 1839 Applewood Rd
- 835 Seyburn Ct
- 7850 Highland District Way
- 7391 Highland Rd
- 720 Rothmer Dr
- 897 Baird Dr
- 476 Magnolia Wood Ave
- 1758 Applewood Rd
- 7845 Highland Rd
- 1078 Rodney Dr
- 7855 Highland Rd
