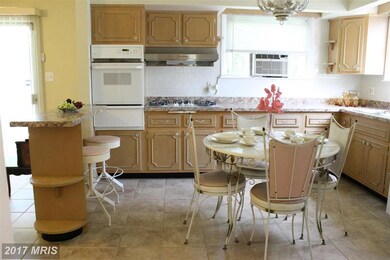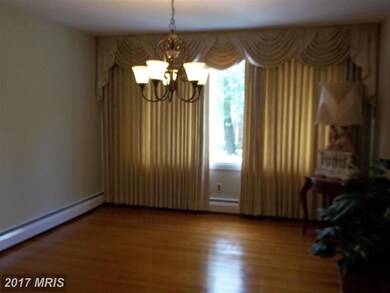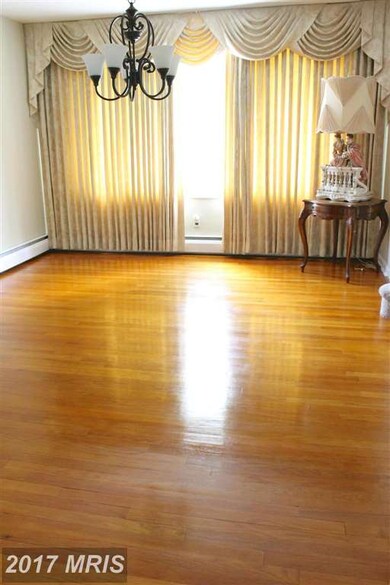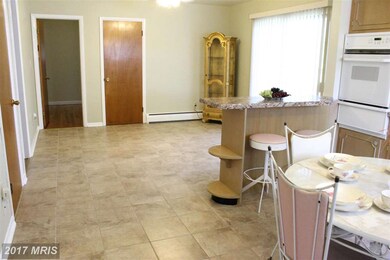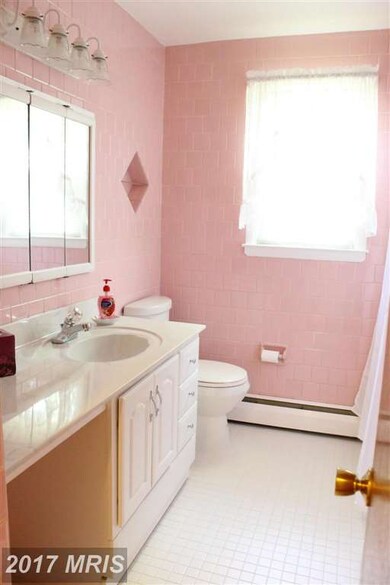
7711 Windy Ridge Nottingham, MD 21236
4
Beds
3
Baths
3,075
Sq Ft
9,670
Sq Ft Lot
Highlights
- Cape Cod Architecture
- No HOA
- Eat-In Kitchen
- Traditional Floor Plan
- Brick Porch or Patio
- In-Law or Guest Suite
About This Home
As of April 2016THIS LOVELY BRICK CAPE COD HOME HAS BEAUTIFUL HARDWOOD FLOORS, AND IS FRESHLY PAINTED THROUGH OUT. MAIN LEVEL HAS UPDATED KITCHEN AND BATH. UPPER LEVEL, HAS COMPLETELY FUNCTIONAL IN LAW APARTMENT WITH KITCHEN, LIVING RM,AND FULL BATH. LOWER LEVEL HAS A BUILT-IN SANDSTONE WET BAR , KITCHEN,FULL BATH, WORK RM, AND LAUNDRY AREA. SPACIOUS BACKYARD BRICK PATIO WITH SLIDERS WITH A SUNSETTER AWNING.
Home Details
Home Type
- Single Family
Est. Annual Taxes
- $4,574
Year Built
- Built in 1962
Lot Details
- 9,670 Sq Ft Lot
- Southwest Facing Home
- The property's topography is level, moderate slope
- Property is in very good condition
Home Design
- Cape Cod Architecture
- Brick Exterior Construction
- Plaster Walls
- Composition Roof
Interior Spaces
- Property has 3 Levels
- Traditional Floor Plan
- Wet Bar
- Ceiling Fan
- Window Treatments
- Bay Window
- Family Room on Second Floor
- Living Room
- Dining Room
- Finished Basement
- Side Basement Entry
- Attic Fan
Kitchen
- Eat-In Kitchen
- Gas Oven or Range
- Self-Cleaning Oven
- Stove
- Range Hood
- Extra Refrigerator or Freezer
- Ice Maker
- Dishwasher
Bedrooms and Bathrooms
- 4 Bedrooms | 2 Main Level Bedrooms
- En-Suite Primary Bedroom
- In-Law or Guest Suite
- 3 Full Bathrooms
Laundry
- Dryer
- Washer
Home Security
- Home Security System
- Fire and Smoke Detector
- Flood Lights
Parking
- Parking Space Number Location: 4
- Driveway
- Off-Site Parking
Outdoor Features
- Shed
- Brick Porch or Patio
Utilities
- Humidifier
- Cooling System Mounted In Outer Wall Opening
- Window Unit Cooling System
- Zoned Cooling
- Vented Exhaust Fan
- Baseboard Heating
- Hot Water Heating System
- Natural Gas Water Heater
- Cable TV Available
Community Details
- No Home Owners Association
- Built by JOSEPH A. AYRES
- Taylor Heights Subdivision
Listing and Financial Details
- Tax Lot 022
- Assessor Parcel Number 0327045514A022
Ownership History
Date
Name
Owned For
Owner Type
Purchase Details
Listed on
Feb 18, 2016
Closed on
Apr 22, 2016
Sold by
Newman Herbert
Bought by
Wesolowski Patricia Ann and Wesolowski Kurt Scott
Seller's Agent
Louis Mangione
Cummings & Co. Realtors
Buyer's Agent
Louis Mangione
Cummings & Co. Realtors
List Price
$249,000
Sold Price
$249,000
Current Estimated Value
Home Financials for this Owner
Home Financials are based on the most recent Mortgage that was taken out on this home.
Estimated Appreciation
$124,464
Avg. Annual Appreciation
4.29%
Original Mortgage
$254,353
Outstanding Balance
$203,897
Interest Rate
3.71%
Mortgage Type
VA
Estimated Equity
$164,027
Similar Home in the area
Create a Home Valuation Report for This Property
The Home Valuation Report is an in-depth analysis detailing your home's value as well as a comparison with similar homes in the area
Home Values in the Area
Average Home Value in this Area
Purchase History
| Date | Type | Sale Price | Title Company |
|---|---|---|---|
| Deed | $249,000 | Chicago Title Insurance Co |
Source: Public Records
Mortgage History
| Date | Status | Loan Amount | Loan Type |
|---|---|---|---|
| Open | $254,353 | VA |
Source: Public Records
Property History
| Date | Event | Price | Change | Sq Ft Price |
|---|---|---|---|---|
| 04/22/2016 04/22/16 | Sold | $249,000 | 0.0% | $139 / Sq Ft |
| 04/22/2016 04/22/16 | Sold | $249,000 | 0.0% | $81 / Sq Ft |
| 03/09/2016 03/09/16 | Pending | -- | -- | -- |
| 03/04/2016 03/04/16 | Pending | -- | -- | -- |
| 02/18/2016 02/18/16 | For Sale | $249,000 | 0.0% | $139 / Sq Ft |
| 01/21/2016 01/21/16 | Price Changed | $249,000 | -0.4% | $81 / Sq Ft |
| 10/25/2015 10/25/15 | For Sale | $249,900 | 0.0% | $81 / Sq Ft |
| 09/18/2015 09/18/15 | Pending | -- | -- | -- |
| 09/15/2015 09/15/15 | For Sale | $249,900 | 0.0% | $81 / Sq Ft |
| 08/10/2015 08/10/15 | Pending | -- | -- | -- |
| 06/16/2015 06/16/15 | Price Changed | $249,900 | -5.7% | $81 / Sq Ft |
| 05/31/2015 05/31/15 | Price Changed | $264,900 | -3.6% | $86 / Sq Ft |
| 05/26/2015 05/26/15 | For Sale | $274,900 | -- | $89 / Sq Ft |
Source: Bright MLS
Tax History Compared to Growth
Tax History
| Year | Tax Paid | Tax Assessment Tax Assessment Total Assessment is a certain percentage of the fair market value that is determined by local assessors to be the total taxable value of land and additions on the property. | Land | Improvement |
|---|---|---|---|---|
| 2025 | $5,537 | $263,833 | -- | -- |
| 2024 | $5,537 | $258,400 | $52,600 | $205,800 |
| 2023 | $5,935 | $252,667 | $0 | $0 |
| 2022 | $5,828 | $246,933 | $0 | $0 |
| 2021 | $5,692 | $241,200 | $52,600 | $188,600 |
| 2020 | $4,761 | $224,367 | $0 | $0 |
| 2019 | $4,341 | $207,533 | $0 | $0 |
| 2018 | $4,155 | $190,700 | $52,600 | $138,100 |
| 2017 | $4,199 | $190,700 | $0 | $0 |
| 2016 | $4,449 | $190,700 | $0 | $0 |
| 2015 | $4,449 | $193,800 | $0 | $0 |
| 2014 | $4,449 | $193,800 | $0 | $0 |
Source: Public Records
Agents Affiliated with this Home
-

Seller's Agent in 2016
Louis Mangione
Cummings & Co Realtors
(443) 286-9703
18 Total Sales
Map
Source: Bright MLS
MLS Number: 1001126965
APN: 5514A-022
Nearby Homes
- 24 Fullerton Heights Ave
- 17 Virginia Ave
- 3814 Walnut Ave
- 20 Glade Ave
- 6904 Brook Ave
- 3909 Chesley Ave
- 3314 Garnet Rd
- 3320 Woodside Ave
- 3325 Texas Ave
- 7530 Marks Ave
- 7536 Marks Ave
- 3546 Woodring Ave
- 8413 Hallmark Cir
- 8430 Hallmark Cir
- 4 W Overlea Ave
- 3225 Rosalie Ave
- 3302 Orlando Ave
- 7408 Linden Ave
- 4110 E Northern Pkwy
- 3334 Willoughby Rd

