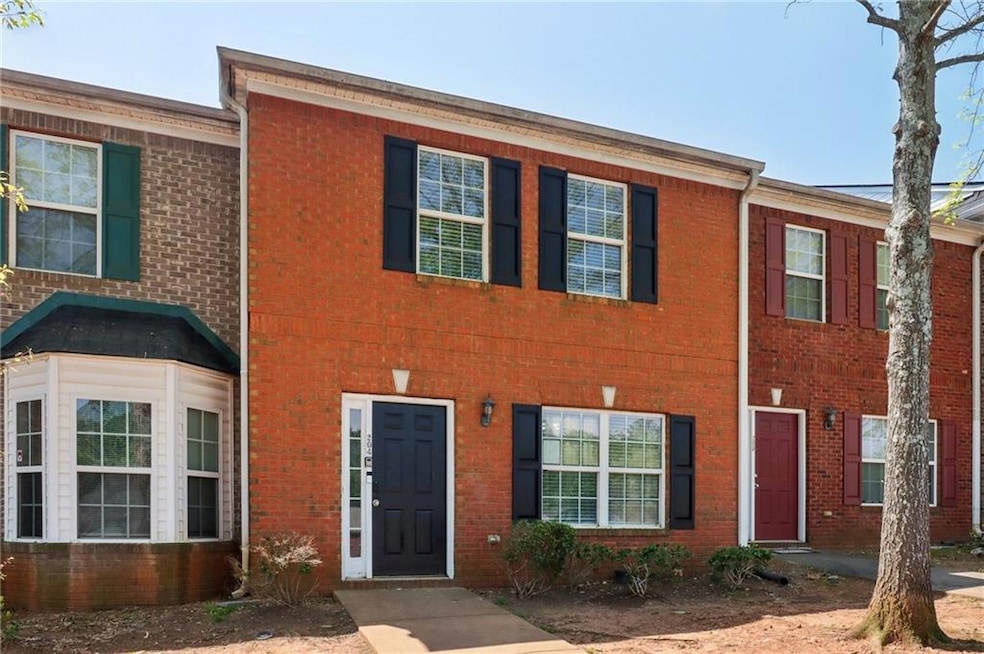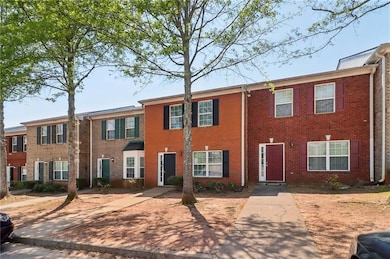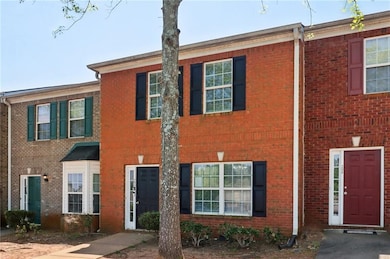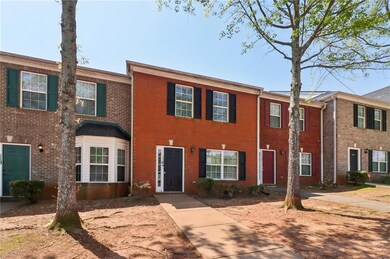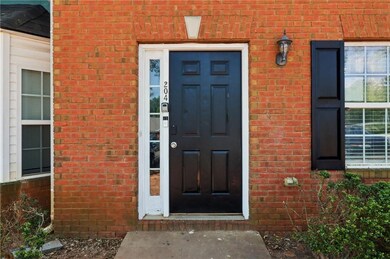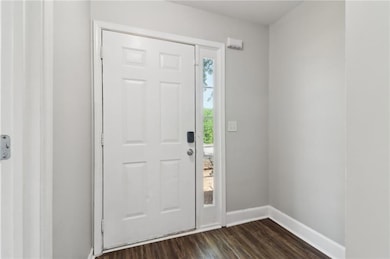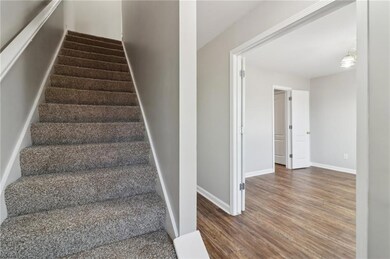Charming brick-front townhome with 3 bedrooms and 2 baths. Enjoy a bright, open family room, a separate formal dining space, and a prime location!Your dream home or next investment property awaits! Step into a home that feels warm, inviting, and full of possibilities. This spacious 3-bedroom, 3-bath townhome is designed for both comfort and convenience, with a layout that adapts to your lifestyle. The updated kitchen, complete with all appliances included, hard surface countertops and updated cabinetry, flows seamlessly into the living and dining areas—perfect for hosting friends, enjoying family time, or simply unwinding at the end of the day. A main-level bedroom and full bath offer flexibility, whether you need a guest suite, home office, or private retreat. Upstairs, the primary suite provides a peaceful escape, featuring a walk-in closet and double-sink ensuite bath. Two additional bedrooms and another full bath complete the upper level, offering plenty of space for everyone. Additional Highlights: Durable LVP flooring throughout the main level for a modern, low-maintenance look. No rental restrictions, making it a great opportunity for investors. Property was last rented for $1750 / mo. Conveniently located near Arbor Place Mall, shopping, dining, hospitals, and more. This home is priced to sell, and opportunities like this don’t last long. Schedule your showing today!

