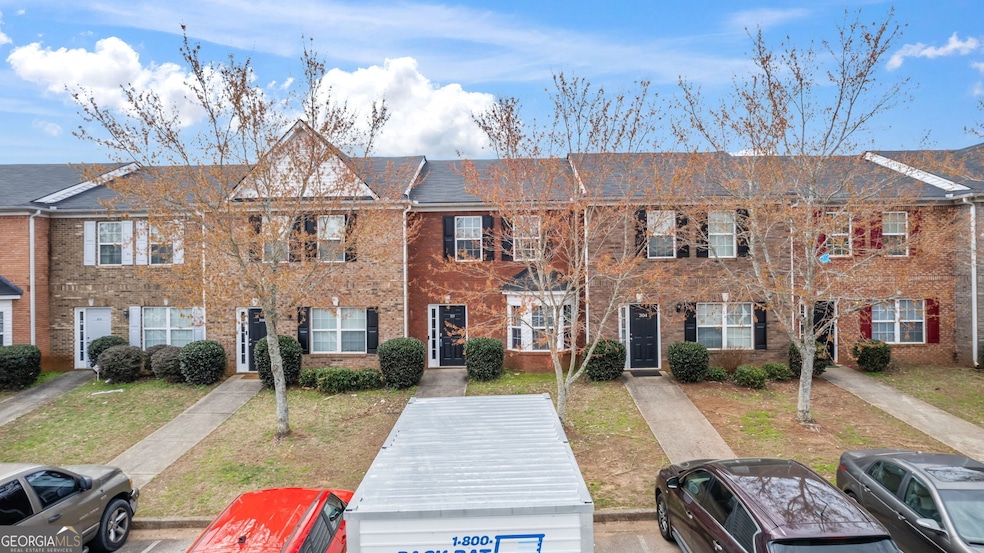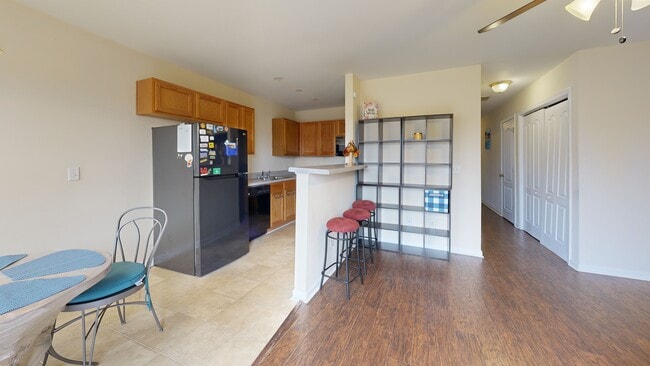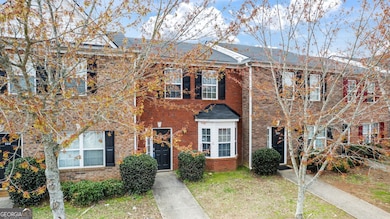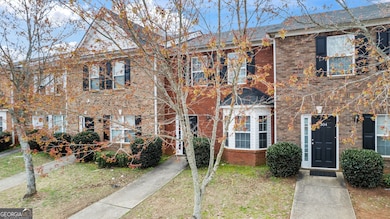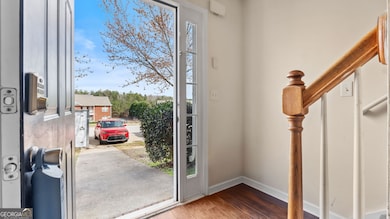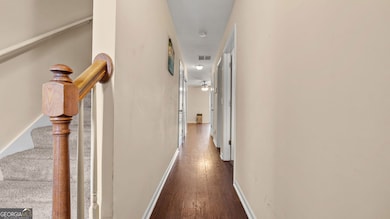Your Dream Home or Next Investment Opportunity Awaits Step into a home that feels warm, inviting, and full of possibilities. This spacious 4-bedroom, 3-bath townhome is designed for both comfort and convenience, with a layout that adapts to your lifestyle. The open-concept kitchen, complete with all appliances included, flows seamlessly into the living and dining areas-perfect for hosting friends, enjoying family time, or simply unwinding at the end of the day. A main-level bedroom and full bath offer flexibility, whether you need a guest suite, home office, or private retreat. Upstairs, the primary suite provides a peaceful escape, featuring a walk-in closet and double-sink ensuite bath. Two additional bedrooms and another full bath complete the upper level, offering plenty of space for everyone. Additional Highlights: Durable LVP flooring throughout the main level for a modern, low-maintenance look No rental restrictions, making it a great opportunity for investors Conveniently located near Arbor Place Mall, shopping, dining, hospitals, and more Exciting Buyer Incentives Available! Up to $15K in grants available with seller-approved lenders! This home is priced to sell, and opportunities like this don't last long. Schedule your showing today!

