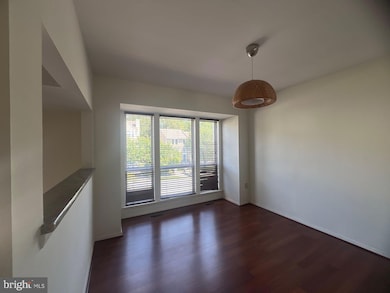7712 Chatfield Ln Ellicott City, MD 21043
3
Beds
2.5
Baths
1,820
Sq Ft
1,574
Sq Ft Lot
Highlights
- Deck
- Wood Burning Stove
- No HOA
- Bellows Spring Elementary School Rated A
- Contemporary Architecture
- 1 Car Attached Garage
About This Home
3 bedroom, 2.5 bath townhouse in Woodland Village development of Ellicott City. Newly remodeled bathrooms and kitchen, laminate flooring, finished basement. 1 car garage, deck. Community pool, play ground and tennis courts!! No pets, no smoking. 650+ credit score required. 24 month minimum lease term.
Townhouse Details
Home Type
- Townhome
Est. Annual Taxes
- $5,454
Year Built
- Built in 1990
Parking
- 1 Car Attached Garage
- Front Facing Garage
- Driveway
Home Design
- Contemporary Architecture
- Slab Foundation
Interior Spaces
- 1,820 Sq Ft Home
- Property has 3 Levels
- Ceiling Fan
- Wood Burning Stove
- Fireplace With Glass Doors
- Walk-Out Basement
Kitchen
- Electric Oven or Range
- Stove
- Dishwasher
- Disposal
Bedrooms and Bathrooms
- 3 Bedrooms
Laundry
- Dryer
- Washer
Utilities
- Central Heating and Cooling System
- Electric Water Heater
Additional Features
- Deck
- 1,574 Sq Ft Lot
Listing and Financial Details
- Residential Lease
- Security Deposit $2,900
- No Smoking Allowed
- 24-Month Min and 36-Month Max Lease Term
- Available 7/2/25
- Assessor Parcel Number 1401223666
Community Details
Overview
- No Home Owners Association
- Woodland Village Subdivision
Pet Policy
- No Pets Allowed
Map
Source: Bright MLS
MLS Number: MDHW2055914
APN: 01-223666
Nearby Homes
- 7750 Mayfair Cir
- 7817 Falling Leaves Ct
- 7677 Blueberry Hill Ln
- 7776 Blueberry Hill Ln
- 7983 Millstream Ct
- 6213 Manchester Way
- 8005 Hillrise Ct
- 7727 Patuxent Oak Ct
- 8013 Green Tree Ct
- 7855 Mayfield Ave
- 7715 Patuxent Oak Ct
- 8010 Hillrise Ct
- 6316 Arbor Way
- 6345 Arbor Way
- 6413 Woodvale Place
- 6314 Roan Stallion Ln
- 8012 Roland Ct
- 6445 Woodland Forest Dr
- 6329 Saddle Dr
- 7967 Brightmeadow Ct
- 7794 Mayfair Cir Unit B
- 7874 Butterfield Dr
- 7821 Edmunds Way
- 6081 Otterbein Ln
- 8120 Wooded Glen Ct
- 8216 Tall Trees Ct
- 6564 Meadowfield Ct
- 8054 Brightwood Ct
- 6731 Old Waterloo Rd
- 8151 Robinson Jefferson Dr
- 8603 Blue Smoke Ct
- 8368 Silver Trumpet Dr
- 8345 Silver Trumpet Dr
- 6140 Good Hunters Ride
- 5974 Logans Way
- 8426 Oak Bush Terrace
- 8871 Purple Iris Ln
- 7129 Water Oak Rd
- 7138 Silverleaf Oak Rd
- 8580 Dark Hawk Cir







